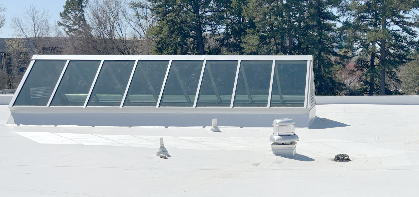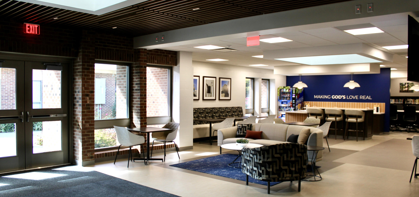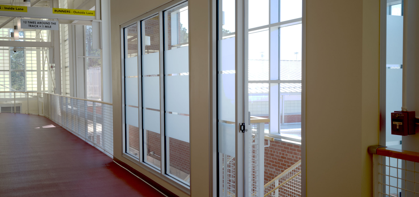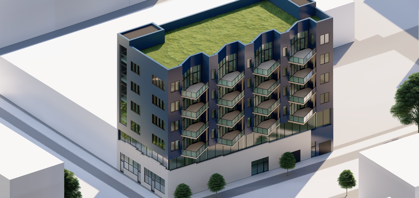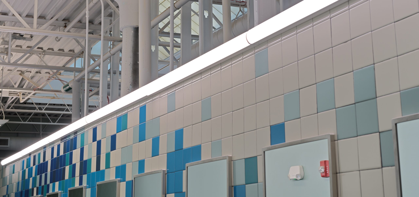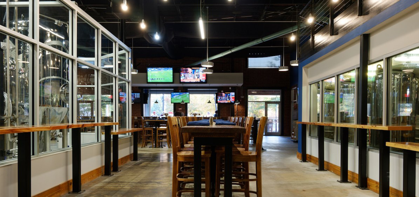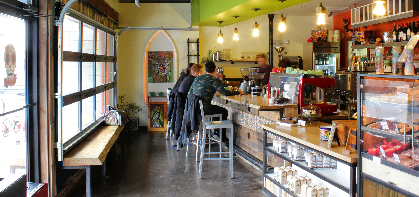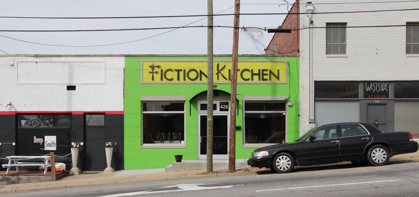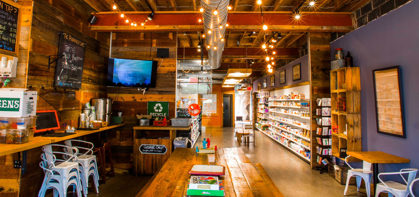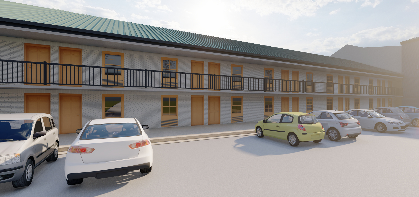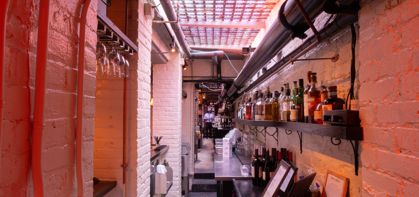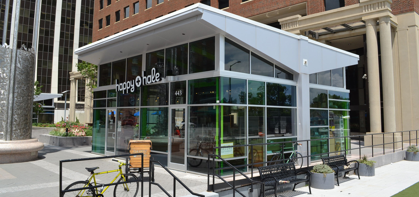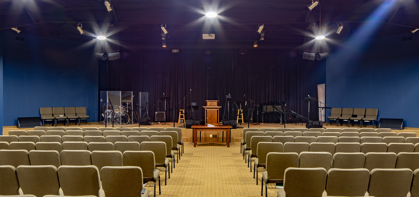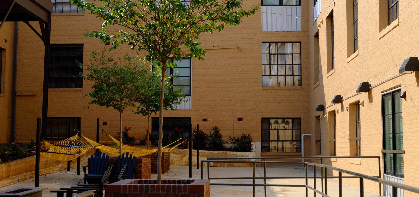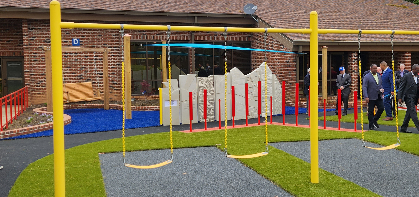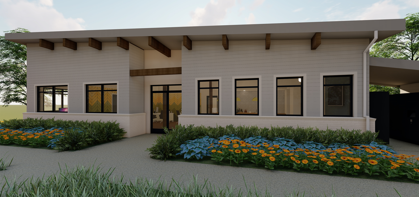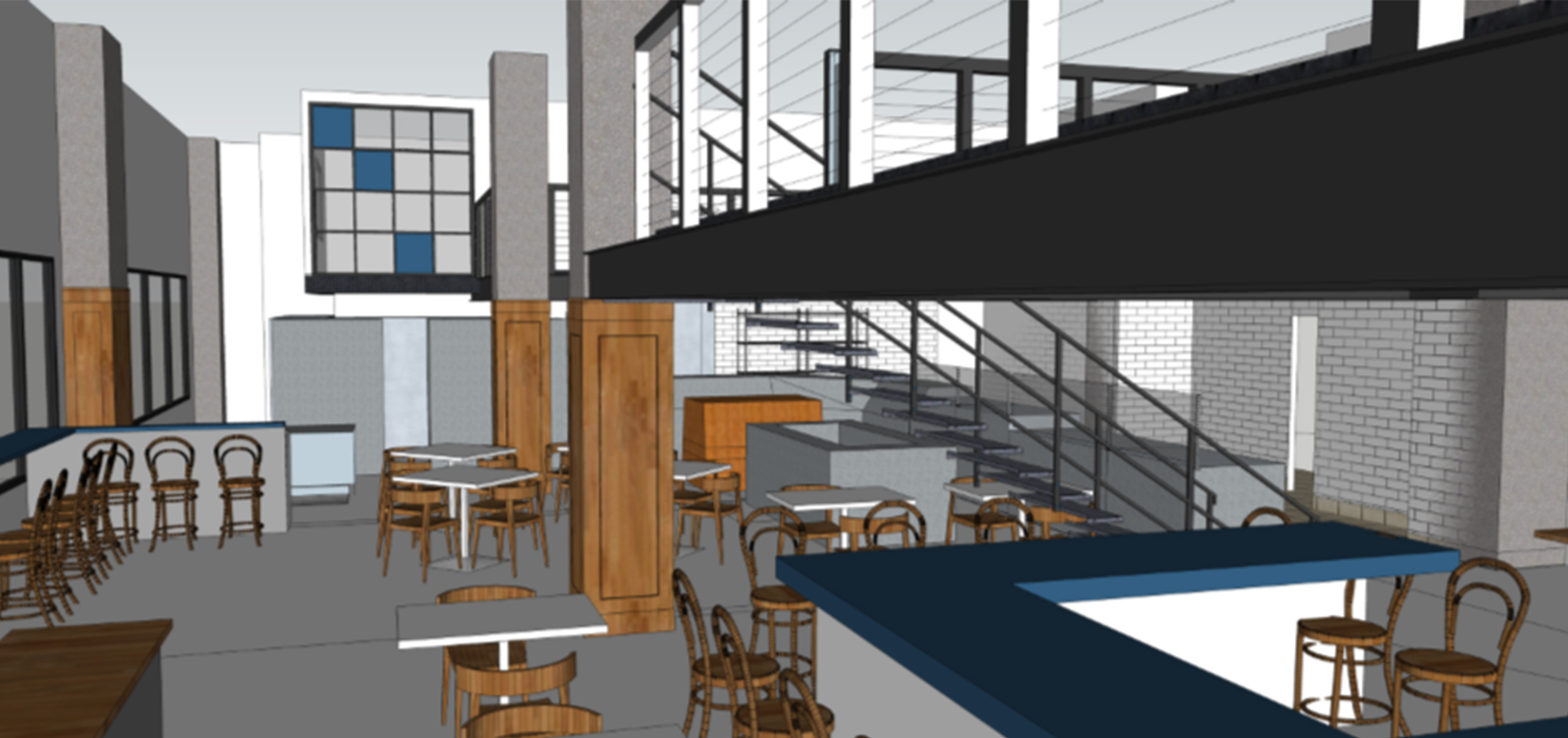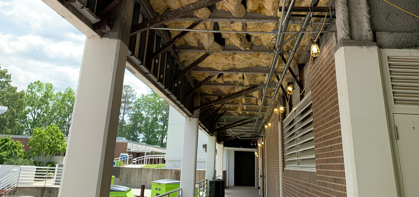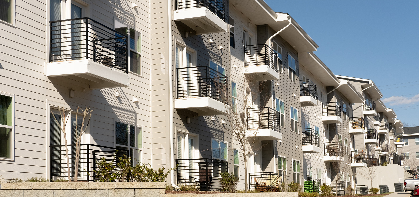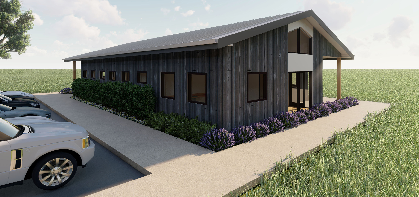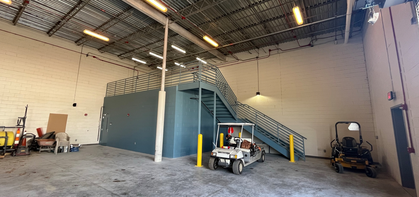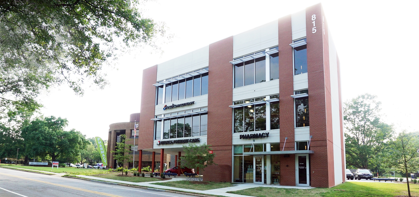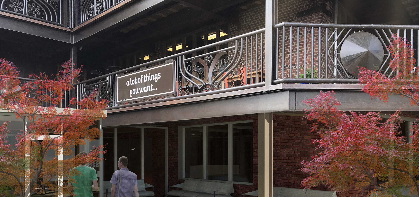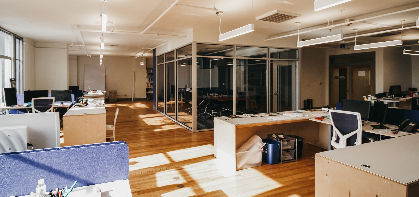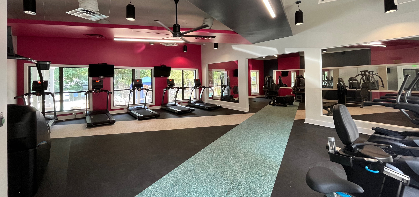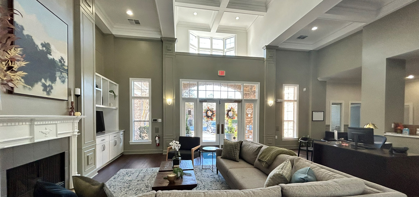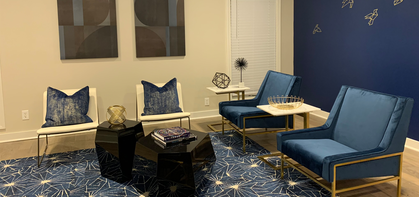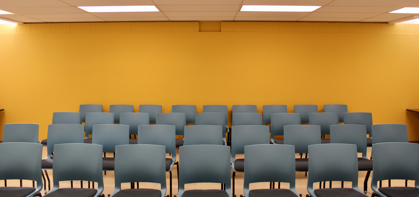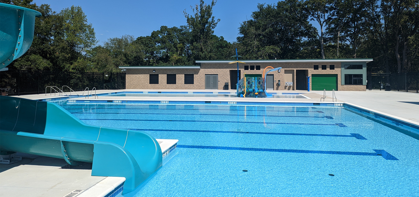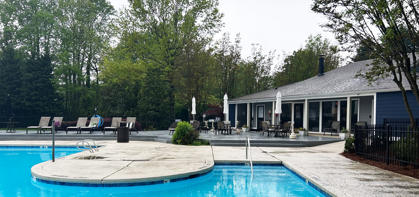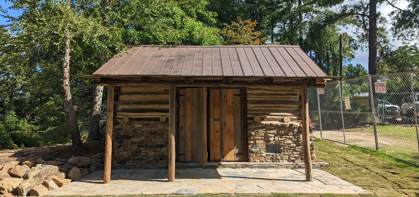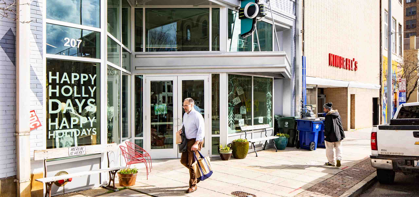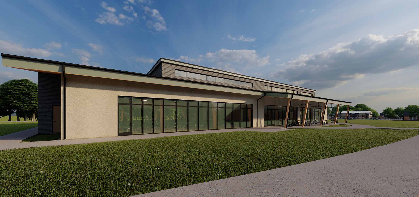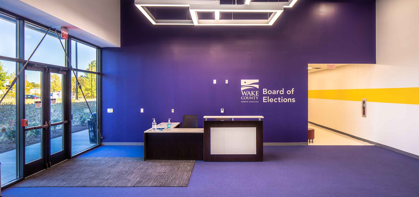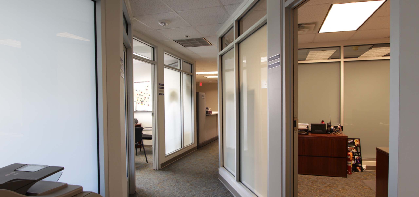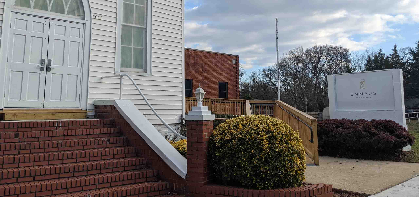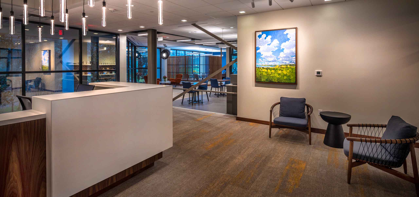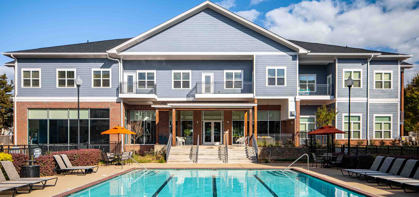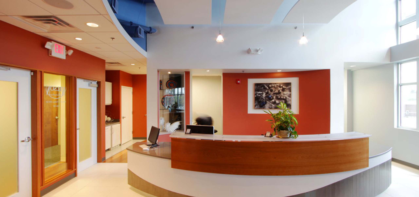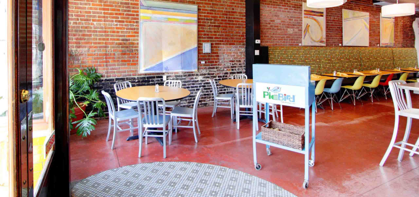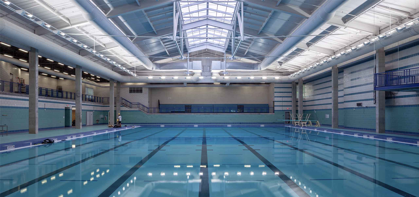NCDIT- Eastern Data Center Roof Replacement
Urgent replacement of roofing system for the NCDIT Eastern Data Center. Scope includes removal of the existing 45,400 sf roofing down to the existing gypsum coverboard; removal and replacement of skylights; and installation of new fully adhered 60 mil PVC roofing system.
White Plains UMC CLC- Phase 1B
This is a phased design approach for a vibrant church campus. Phase 1B included renovations to their fellowship hall, renovated restrooms for ADA compliance, a new egress stair addition with an area of refuge, and exterior signage. Additionally, the interiors scope included updated finishes, interior signage, and art and furniture procurement.
W.E. Hunt Recreation Center Renovations
The new reception desk, front office, access control doors, interior partitions and screen walls will improve security for K-12 programs and staff work areas.
Boyettes Mixed-Use Development
Sustainable re-development of an infill property in the city core, including maintenance of the existing brick storefront façade and brownfield remediation. New development includes a full active restaurant and mezzanine floor, automated underground parking, with sixteen one and two-bedroom for-sale residential units above...
Optimist Pool Bath House Renovation
Moisture was a large issue in these locker rooms, creating the need to completely remove and replace the plumbing chase walls. The new wall construction took moisture into consideration by using CMU blocks as the base of the metal stud wall and using moisture resistant materials...
Oak and Dagger Public House
Take a seat at the community table and look up to see the wood barrels. New lighting brightens the space as it reflects from the fermenting tanks, glazed partitions and bottles suspended from the ceiling. The bar gives a view to the outside.
Café de los Muertos
The client came to us with a bag of roasted beans, a Mexican light fixture, an oak pallet, several works of art, a pour-over frame, and a bright yellow skull. We went from there. We included hand crafted wood work by Arrowhead, and by the Owner. The exterior storefront opens to the street and the southern sun...
Fiction Kitchen
The chef is a genius– performing miracles with fresh food. Fiction Kitchen is a simple restaurant fit-up in an urban setting— a connection between neighborhoods, a missing link to feed development in Raleigh. And a façade you cannot miss.
Person Street Pharmacy
This renovation on a busy street corner includes a full café with new lighting, equipment, hood and counter. Just past the café is the new pharmacy layout with updated clinic and offices. The renovation continues to the food storage, dish service and office areas at the basement level.
Studios at Brentwood
Multi-phase complete renovation to an extended-stay hotel owned by the City and managed by CASA, a local non-profit organization focused on affordable and at-risk housing. Design includes critical replacement to the stairs, complete finishes and furniture packages for 120 units, tenant amenities, solar panels, and general improvements for accessibility and sustainable design.
Watts & Ward
The basement of a historic building in downtown Raleigh becomes a speakeasy bar and lounge with a catering kitchen. Once patrons enter from the sidewalk above, they will choose one of two hallways leading to the first of three bars. The first is white, bright and very inviting. The second is darker and more polished with metal archways and plush seating. The third is invitation only and houses the bar’s speakeasy component.
Happy + Hale
We’ve known these guys from their outrageously fresh juice cart, on the corners of Fayetteville Street during the summer months, and custom deliveries all year round. We were thrilled when they walked in our front door. This is an ideal location for a kitchen with nothing to hide. Prep and serving areas are fully visible. The indoor environment is just as fresh as the outdoor seating. Bright, minimal, interior finishes reveal the colors of the food and the warmth of the staff.
Redeemer Presbyterian Church
Redeemer’s foyer and sanctuary are refreshed with new finishes and lighting. The sanctuary features a curtain at the back of the stage and updates to the existing pulpit. Foyer improvements include an updated check-in desk, furniture and artwork. New finishes extend into the hallways and some offices and classrooms. New signage improves wayfinding throughout the building.
White Furniture Kiln Building
Osterlund Architects provided Construction Contract Administration Services in collaboration with JDavis for adaptive reuse of a Historic furniture mill in Mebane to become 157 apartment units and amenities. Osterlund Architects also provided Interior Design services for the model units and for the the amenities building...
FBD- Governor Morehead Dorm C/D Playground
NCSU AIAS Freedom by Design students worked to analyze, present, and design-build a new playground for one of the Governor Morehead school dormitories. OA served as pro-bono Architect of Record for this project, and sponsor/ mentor to the design students, providing field experience and professional accreditation hours.
Kelston Apartment Clubhouse
New construction of a 1-story clubhouse that will be about 2,500 square feet. Modern and contemporary design that includes 2 leasing agents’ desks, 1 offices, a fitness center, a coffee bar, a business center, a waiting area, and restrooms.
Oak City Market
This project was a puzzle to design in an existing street level of a downtown existing apartment building. The concept originally was to contain a bar, brewery, market and café. A mezzanine area was to house a grain storage area for the brewery and market as well as office space for the staff. The plan was to open up the space in phases while allowing each function to get off the ground.
WTCC- Buildings “SK” and “SL” Mechanical System Replacement
The Building SL Student Services Center was occupied during the removal of existing soffits and installation of new mechanical equipment. During demolition, evidence of water intrusion from exterior walkways and deteriorated structural conditions were found. The Design Team prepared a Study to assist WTCC in planning a separate structural repair project. At Building SK, we designed a new office, boiler room, roof access ladder, and replacement interior finishes. We also permitted the Temporary Bookstore space in Building ST.
Emery Village Apartments
Emery Village is a 129-unit apartment complex located in Concord, N.C. that includes four apartment buildings, a pool and pool house, and a leasing/fitness center. Making this project cohesive required a special level of coordination with our team of consultants.
Cherry Research Farm Office Building
New 2,100 sf office building to replace facilities that were damaged by a hurricane. The scope included accessible parking, reception, offices, workstations, mechanical/records storage, conference and break room.
Cherry Hospital W Building Renovations
Renovations at Cherry Hospital’s Building ‘W’ included a break area for maintenance staff combined with a mezzanine structure above with stair access. This project is located in an existing open-air landscaping shed, and included two new roll down grilles and updates to the fire/sprinkler system for the areas of work. The breakroom, mezzanine, and stair all received interior finishes, and casework was designed for the interior of the breakroom.
Avance Rare Oberlin Medical Office Development
A new medical and mixed-use office and retail building for a long-term client. Very careful site design, built exactly within the limits of Raleigh’s new Unified Development Ordinance (UDO), bridging the vibrant Oberlin commercial corridor and the historic residential neighborhood. The design included shell office space and corner retail, with a full interior fit-up for a new medical office. The building is suspended over parking and integrates site amenity areas for pedestrians and patrons.
Duke Street Office Building
This project’s task was to update the exterior components of the basement and to show through renderings what an office space could look like for potential tenants. The entrance to the basement was in desperate need of improvements. So, a new storefront system was recommended to better articulate what kind of space the basement could be. It was the part of the building that was overlooked in the past but has a lot of potential. Along with the storefront, some exterior improvements were proposed for the plaza right outside the basement. Once the exterior improvements are complete, the interior will be further developed.
Osterlund Architects Office
Our 2,733 sf office suite renovation in the historic Raleigh Building in downtown Raleigh includes conference rooms, open office space, reception, break room and materials library. Our design places the large conference room in the middle of the suite. The open office plan allows the existing windows to flood the space with daylight. The small conference room provides privacy for work and wellness and our break room serves employees, clients and office events.
ARIUM Morgan Falls
A 3-part project including work for the Morgan Falls leasing area, fitness centers, and resort pool house. The leasing area was the first space to receive attention, with the scope including improvements to the existing layout and flow of the space, interior finish and lighting upgrades, reworking the existing furniture layout, and procurement of new furniture to complete the renovation. Two fitness centers at the property were upgraded with new fitness equipment, interior finishes, and lighting. One of the amenity spaces also included accessible restroom upgrades, and refreshing the laundry room space to create new areas for resident bike repair and dog washing. The final portion of this project focused on renovating the resort pool house to be a space for community events. This included creating a small community kitchen, accessible restrooms for both the basement and ground floor levels, improved interior finishes, all new FF&E selections and procurement, upgrades to the lighting, and a stair addition leading to the pool deck. Outdoor renderings were completed to show the possibilities of upgraded amenities to the pool and outdoor space.
Notting Hill Clubhouse
Interior renovation of an existing 1000sf clubhouse leasing area to better serve existing and new residents. The renovation's purpose was to create a better flow for welcoming visitors and to encourage community events. Working within a limited budget, our interior design team developed a new color scheme which included wall finishes throughout, new and existing furniture updates and procurement, updates to existing casework, and new art pieces to refresh the space.
ARIUM at Bentley
FF&E and ADA accessibility improvements for existing two story apartment clubhouse. Scope includes new furniture and accessories for clubroom, leasing center, business center and social room. New finishes throughout all spaces including restrooms and fitness center. Existing laundry room to be converted to indoor outdoor social area. New garage door at social area designed to open up to the pool deck. New lighting fixtures throughout with upgrades to plumbing, electrical and mechanical systems throughout building.
White Plains UMC CLC- Phase 1A and Admin Wing
This is a phased design approach for a vibrant church campus. The Phase 1A renovation includes HVAC system replacement, mold remediation, waterproofing and interior finishes replacement in the classroom wing. The Admin Wing renovation includes complete gutting of outdated toilet facilities, new Men’s, Women’s and All Users restrooms and updated finishes in the adjacent hallway and lobby.
Greenville Outdoor Aquatic Facility
The new 4,000 sf bathhouse includes tickets/first aid/office, locker rooms, storage and filtration for a 160,000 gallon pool with play structure, water slide and 6 lap lanes. The new outdoor aquatic facility is located adjacent to an existing recreation center and park. The bathhouse marks the entrance to the facility and defines the north edge of the site. Exterior materials and finishes complement Greenville Recreation & Parks color standards and the adjacent Eppes Center.
Arbor Ridge Clubhouse
Renovation of an existing clubhouse to serve existing and new residents. This renovation included adding a new fitness area, creating a small business center for residents, updating their current restrooms to be accessible, and updates to the entrance and leasing office. Full Interior Design included a new finish package, lighting design, interior and exterior furniture selection and procurement.
Yates Mill Cabin
We are the lead designer for repairs and a new flood-proof foundation for the cabin located near the mill. Our design incorporates salvaged logs, wood, and stone to maintain the character of the cabin. The Cabin Repair builds on our previous experience as a subconsultant. In 2017, we teamed with the Landscape Architect to develop masterplan concepts and to assist the Owner with budgeting and scheduling future projects. Our work included study concepts for an accessible path to the mill, relocation and restoration of the Phares Yates house, new amphitheater, wagon shelter, and maintenance building.
Deco Raleigh
Design of a retail space for a growing gift and home shop located in a historic building in our neighborhood, downtown. Grid lines created the framework on the floor, carry through on the ceiling with a grid to house the track lighting system and continue up the walls . These gridlines create a backdrop to showcase the merchandise the store will carry.
Ocean Ridge Amenity Park
The Ridge Center is a new 10,000 sf single-story amenities building located within Ocean Ridge Plantation, an existing retirement community. This building holds meeting spaces, a large event space, offices, and a congregating library area. Throughout the site is adequate parking, pickleball courts with separate parking, and a new 4,000 sf outdoor pool with a 6,000 sf pool deck. Also included in this project was the renovation of the community’s existing 7,500 sf clubhouse to become a primarily gym-use facility.
Wake County Board of Elections Phase II
The Phase II renovation includes upfit of 23,000 sf of warehouse space for training, meeting, early voting and support space; building envelope improvements; interior finishes and furniture selection; plumbing, mechanical, electrical and fire protection; security and AV pathways; and site accessibility.
Fire Department Expansion
This project was with the City of Raleigh, Parks and Recreation, and the Raleigh Fire Department. It consisted of a clean office plan addition for the fire chief and his peers, with sound-isolating glass partitions. This simple office layout within a building that has been renovated multiple times, creating a unique challenge of coordinating with new and existing egress and building systems.
Emmaus Church
Renovation of an existing 6,080 sf church building with historic significance dating back to the early 1900s with additions added in the 1950s. The new congregation required a reconfiguration of the sanctuary and classrooms to make the space functional for their Sunday worship services and child care as well as weekly office use. In addition, care was given to improving accessibility, functionality and the overall aesthetics of the space.
COC Real Estate Office
A 3,200 sf renovation/office fit-up of an existing building owned by the Cary Oil Company. Scope is restricted to the 2nd floor, with minor work on the 3rd floor. Work includes new layout configurations with offices, conference rooms, open break rooms, various open/flex spaces, new restroom layouts, new plumbing and lighting fixtures, HVAC upgrades, furniture upgrades, and new finishes on both floors. Scope also includes the replacement of the entire 2nd-floor exterior storefront window system with new, slightly taller storefront windows, as well as the replacement of the exterior EIFS wall system with a new metal wall panel system.
North Hills Towne Center Apartments and Clubhouse
The new clubhouse stands at an existing apartment complex where the previous clubhouse had burned down. The previous building footprint was the starting point for the new construction. Our scope of work included architectural services for the new building from schematic design through construction closeout and Interior Design with furniture selection.
Nelson Orthodontics
The facility is unique and extraordinary – a long, narrow space flanked by large windows facing east and south. A continuous curved wall connects the entry, lobby, and treatment areas, from front to back. Sustainable, natural materials and innovative lighting keep the air clear and respond to the daylighting. Art and woodwork are key features of the overall design.
Pie Bird Restaurant
A new restaurant in what was an urban deli, surrounded by abandoned buildings, and a supportive neighborhood community. Existing materials and new daylighting.
Pullen Aquatic Center
Improvements to the 40,000 sf existing building include roof and skylight replacement; exterior envelope and structural repair; pool deck repair; door and hardware replacement; lighting replacement; and new HVAC for the natatorium.
