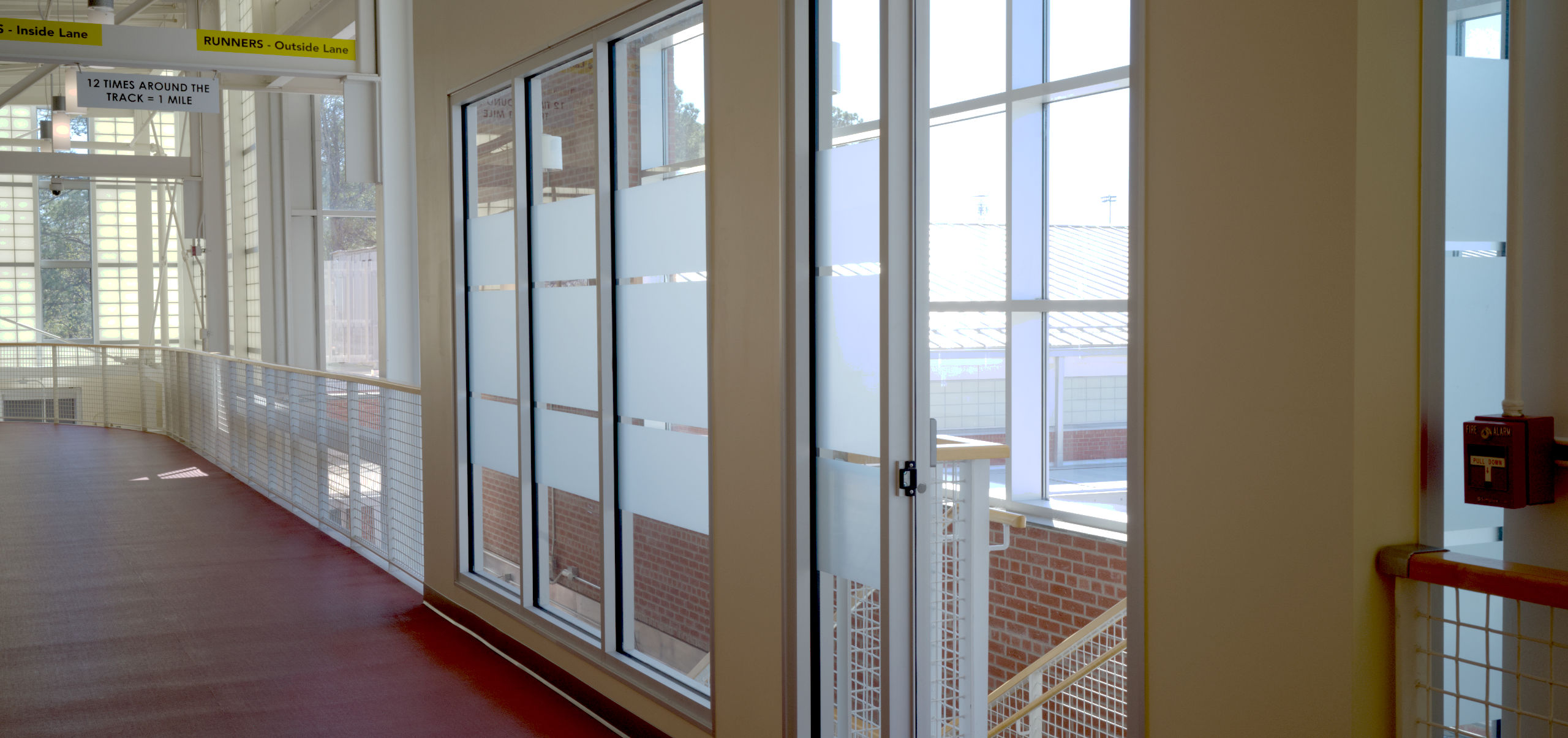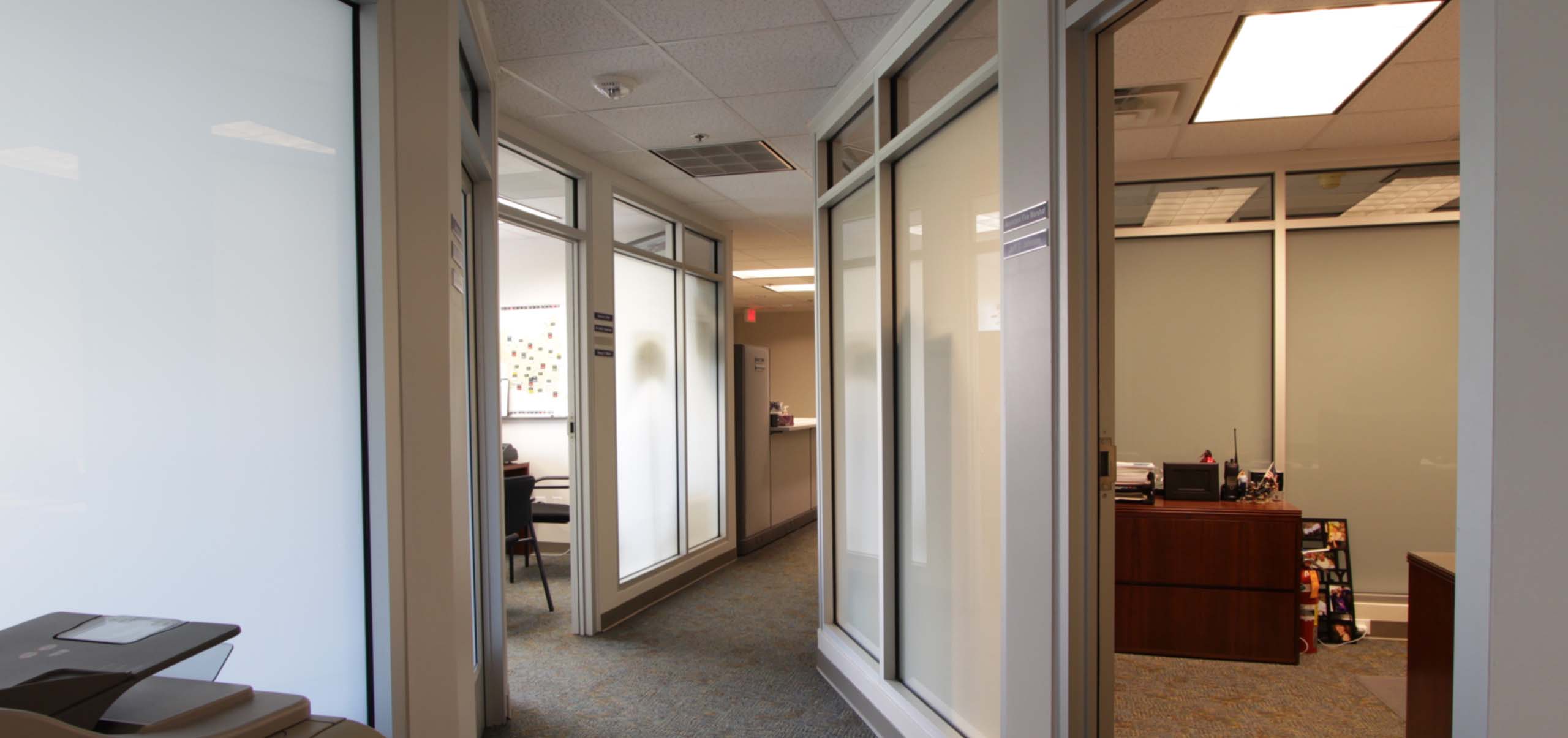Security Architecture Design by Osterlund Architects
Safety architecture and interior design for the support spaces where our community workers serve and live are critical. Whether in a large city or a small town, these are the support spaces that keep the city running, and we love to design them. Our goal is to create functional, durable, and aesthetically pleasing spaces that help firefighters, emergency medical personnel, and police officers keep our city safe. These types of spaces combine living and working, which is the type of design in which our firm is skilled.
W.E. Hunt Recreation Center Renovations
The new reception desk, front office, access control doors, interior partitions and screen walls will improve security for K-12 programs and staff work areas.
Fire Department Expansion
This project was with the City of Raleigh, Parks and Recreation, and the Raleigh Fire Department. It consisted of a clean office plan addition for the fire chief and his peers, with sound-isolating glass partitions. This simple office layout within a building that has been renovated multiple times, creating a unique challenge of coordinating with new and existing egress and building systems.

