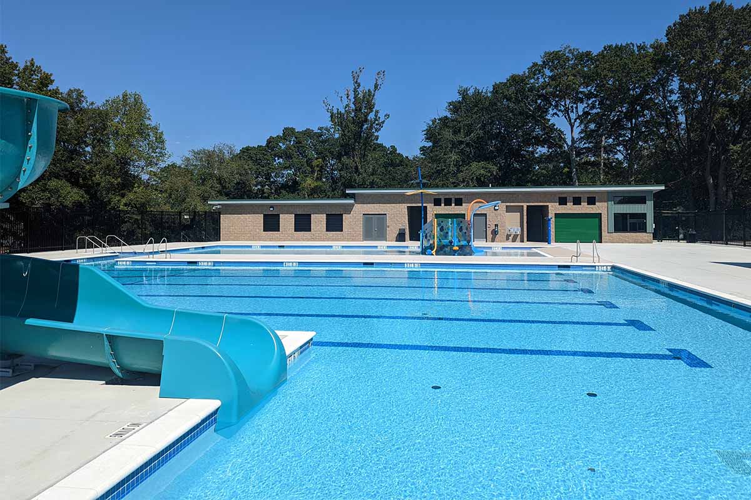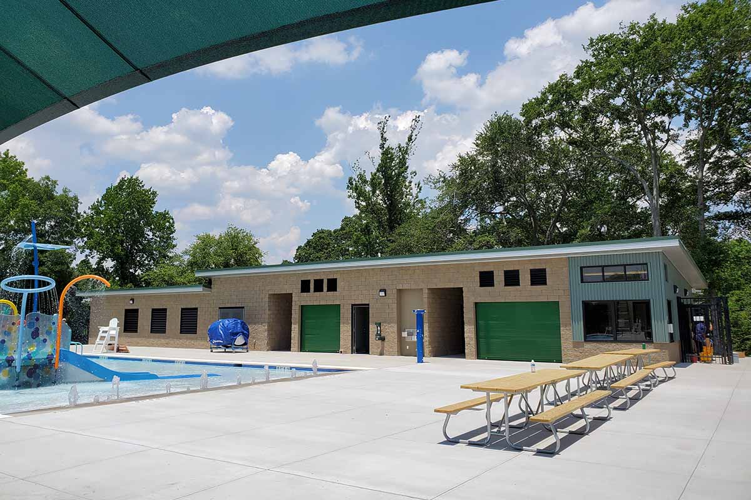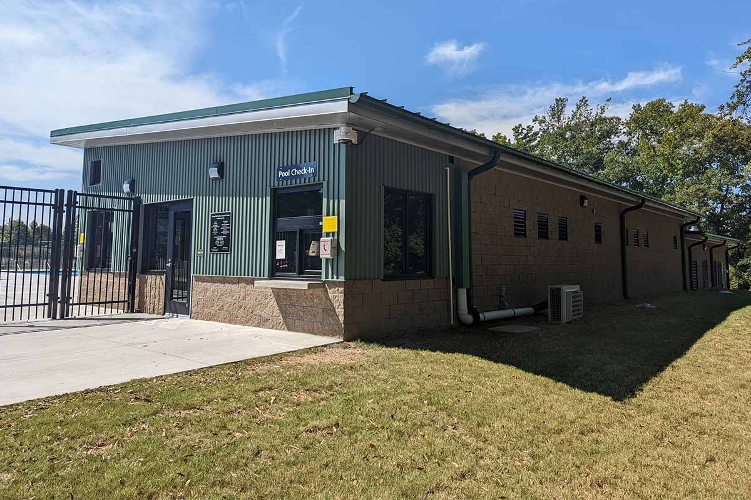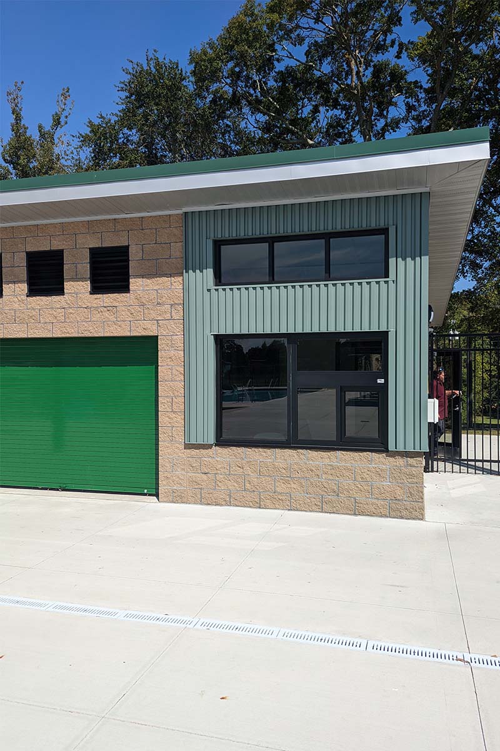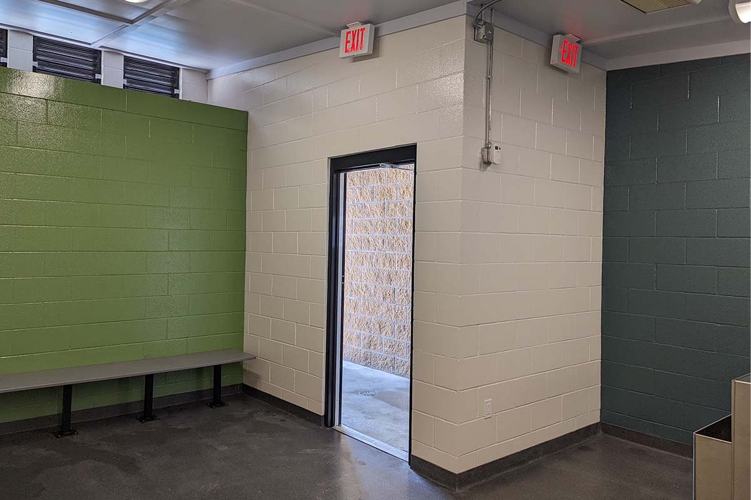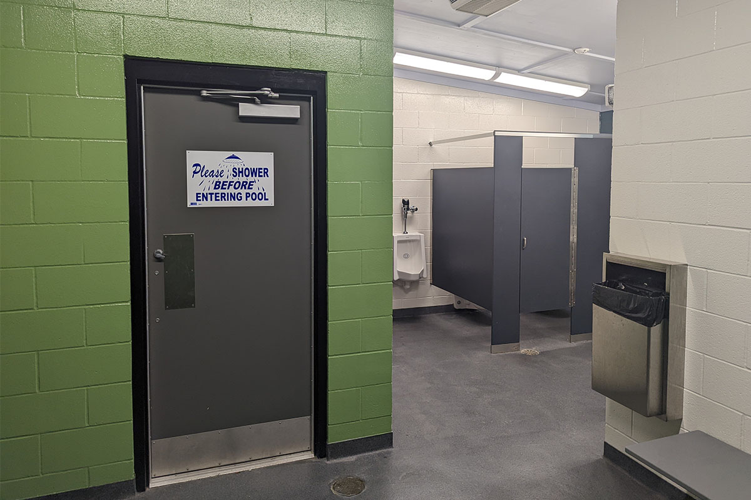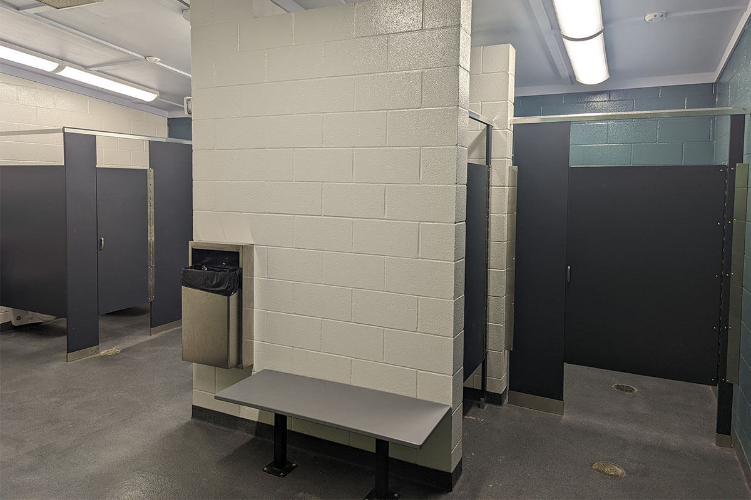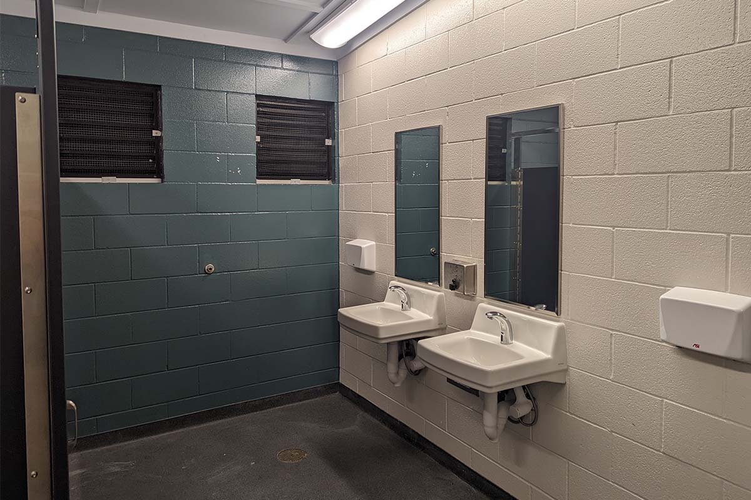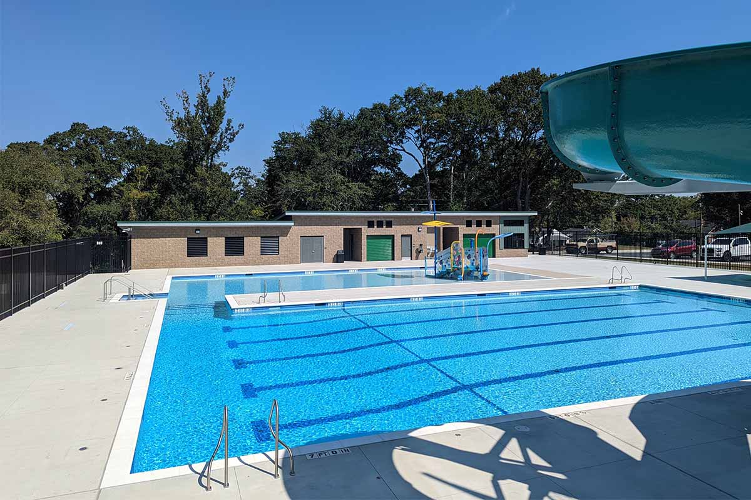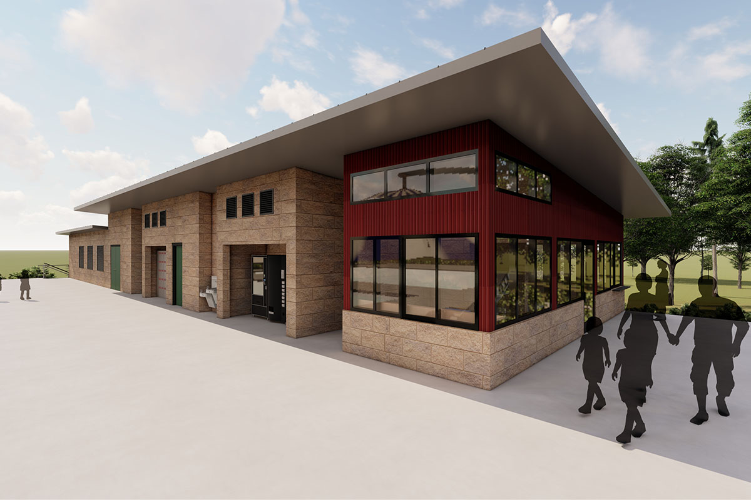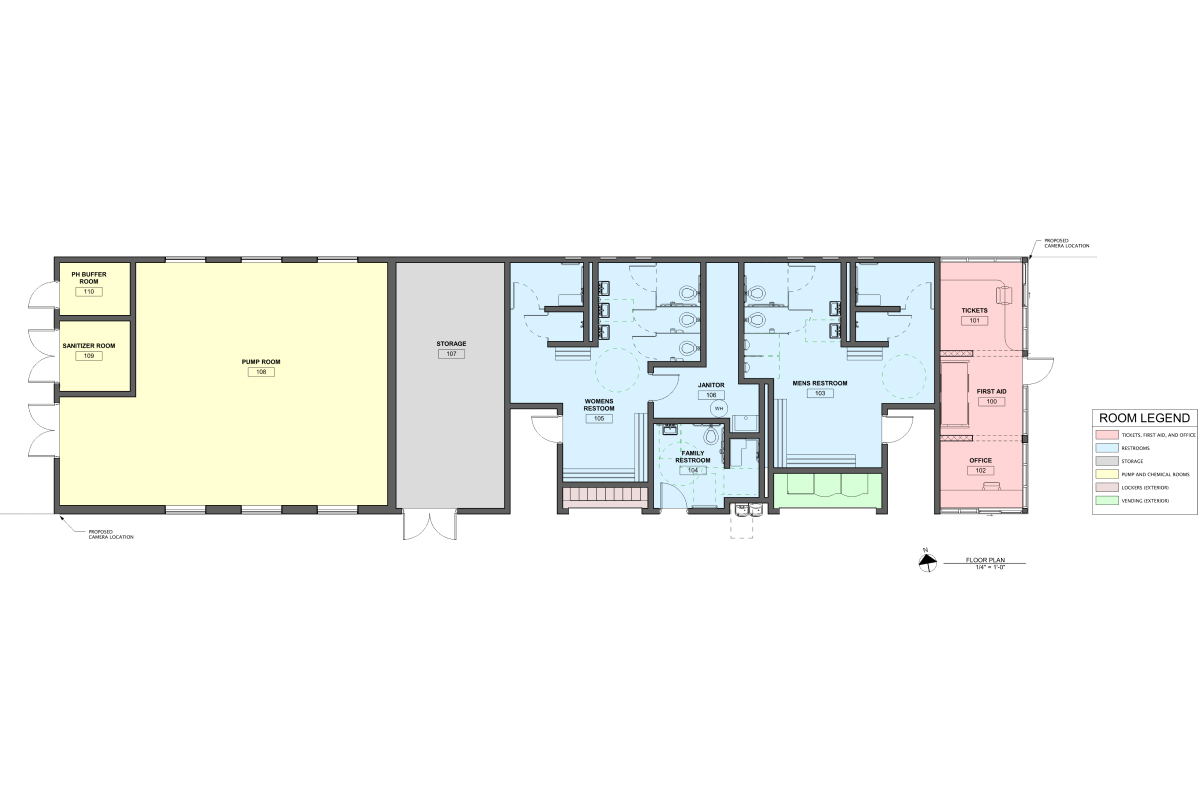Greenville Outdoor Aquatic Facility
Greenville, NC – Civic Project
Status Completed 2022
Owner City of Greenville
Project Description
The new 4,000 sf bathhouse includes tickets/first aid/office, locker rooms, storage and filtration for a 160,000 gallon pool with play structure, water slide and 6 lap lanes. The new outdoor aquatic facility is located adjacent to an existing recreation center and park. The bathhouse marks the entrance to the facility and defines the north edge of the site. Exterior materials and finishes complement Greenville Recreation & Parks color standards and the adjacent Eppes Center.
Team
Osterlund Architects Role Consulting Architect
Principal Kristen Osterlund
Project Manager Rebecca Rhine
Interior Designer Ashley Sessoms
