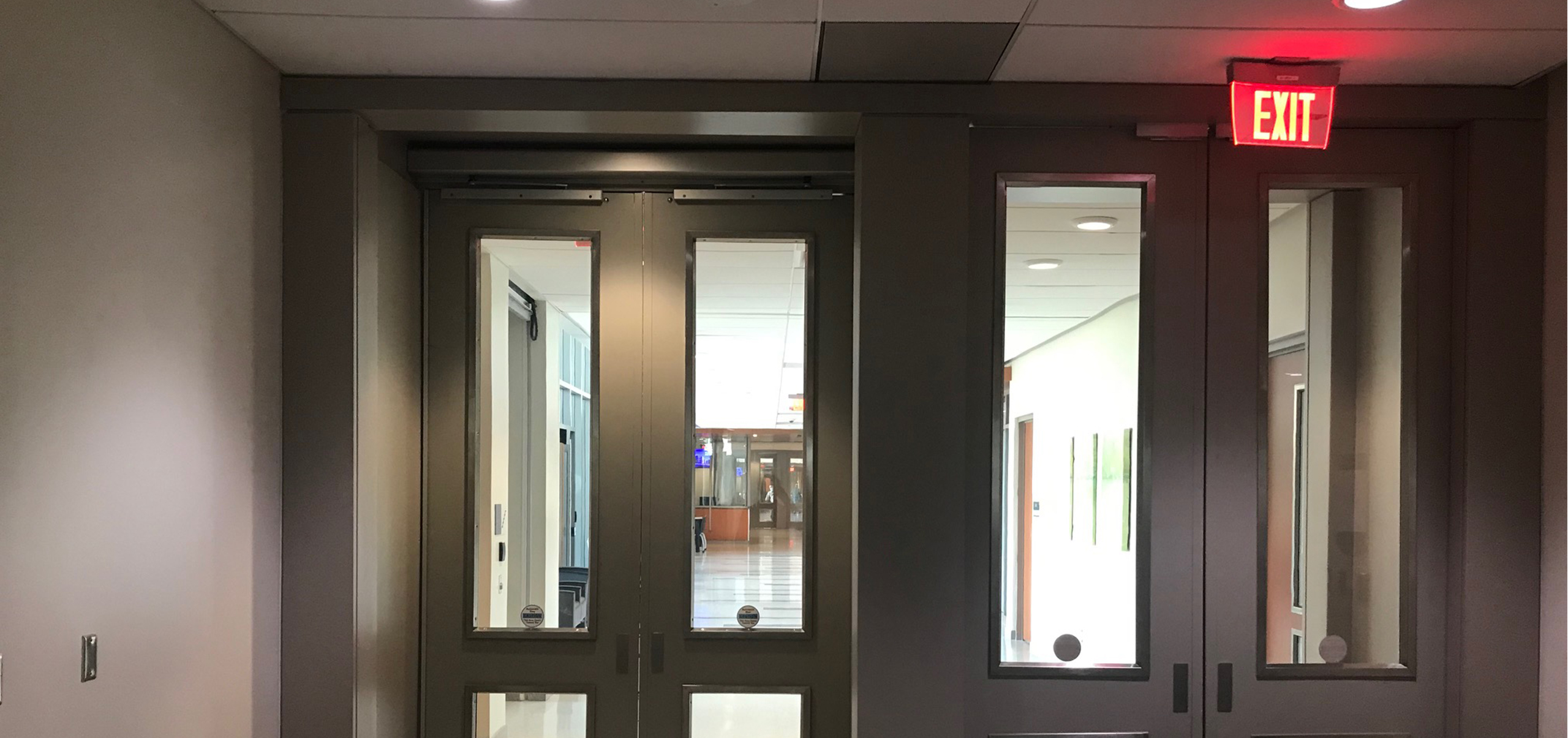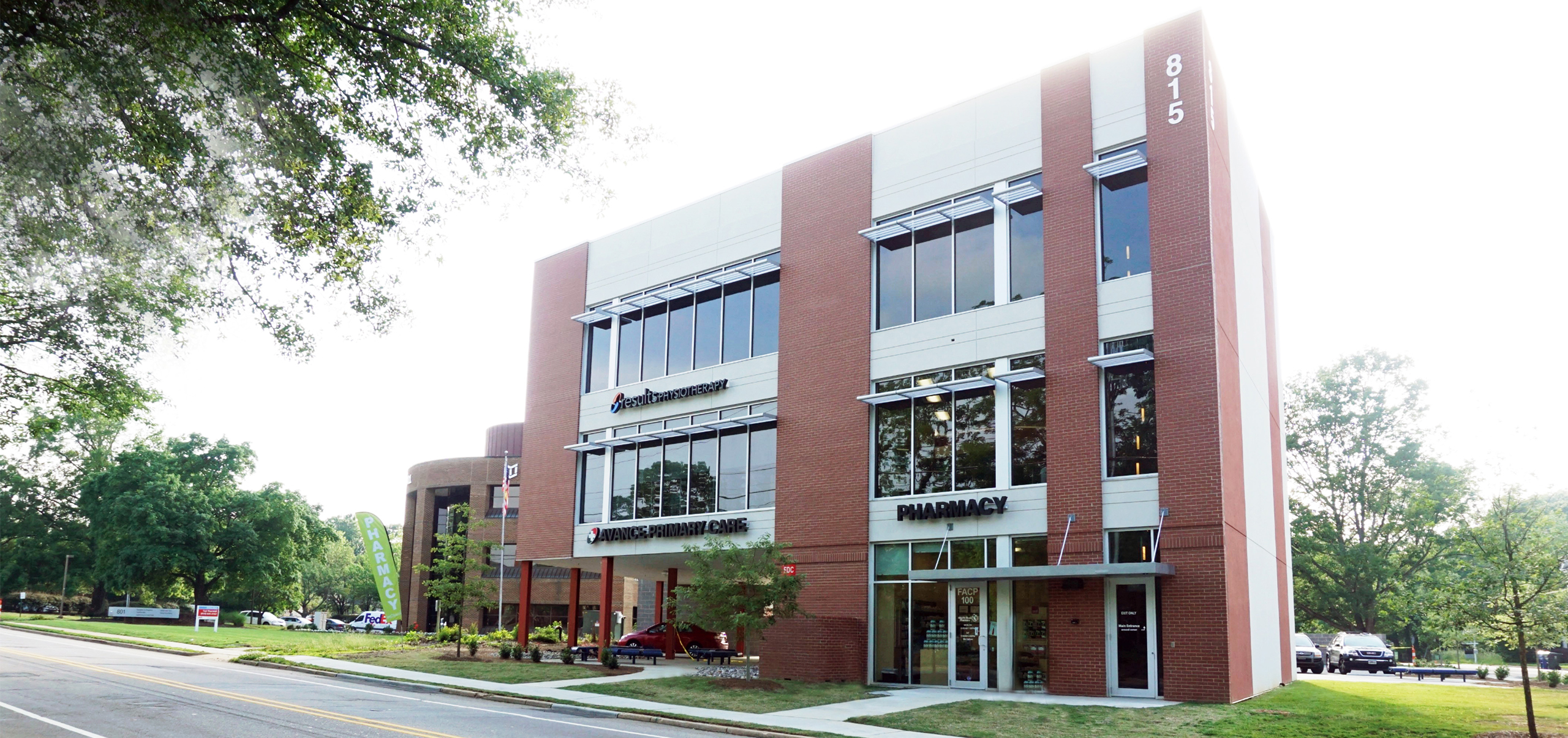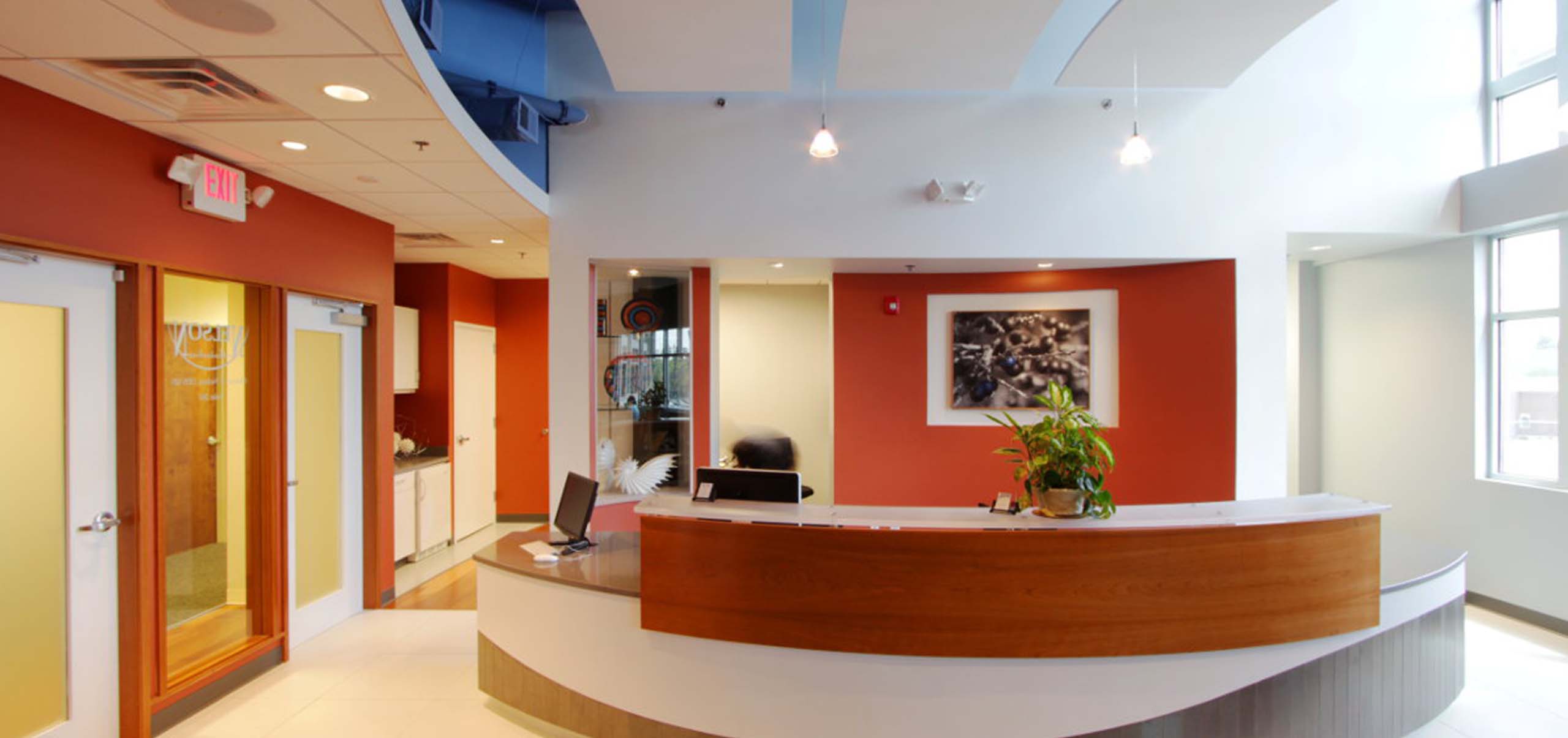Health Architecture & Design at Osterlund Architects
Healthcare is mixed-use architecture. Healthcare is office and residential. Medical office buildings bring all our best skill sets to the foreground, from highly efficient layouts to durable, intentional, sustainable, and beautiful Interior Design, to great retail spaces and healing suites with a profound feeling of hospitality. Every system in healthcare center architecture and medical office buildings is critical to the daily operations and long-term effectiveness of patient care – mechanical temperature and air quality, electrical systems supply and critical operations, water and gas quality, service, and coordination.
Cherry Hospital Door Replacement
This project includes the replacement of second floor spine and double egress corridor doors. The goal of the project was to improve operation and maintenance by replacing oversized and specialty doors with standard size hollow metal doors and high-performance hardware.
Avance Rare Oberlin Medical Office Development
A new medical and mixed-use office and retail building for a long-term client. Very careful site design, built exactly within the limits of Raleigh’s new Unified Development Ordinance (UDO), bridging the vibrant Oberlin commercial corridor and the historic residential neighborhood. The design included shell office space and corner retail, with a full interior fit-up for a new medical office. The building is suspended over parking and integrates site amenity areas for pedestrians and patrons.
Nelson Orthodontics
The facility is unique and extraordinary – a long, narrow space flanked by large windows facing east and south. A continuous curved wall connects the entry, lobby, and treatment areas, from front to back. Sustainable, natural materials and innovative lighting keep the air clear and respond to the daylighting. Art and woodwork are key features of the overall design.


