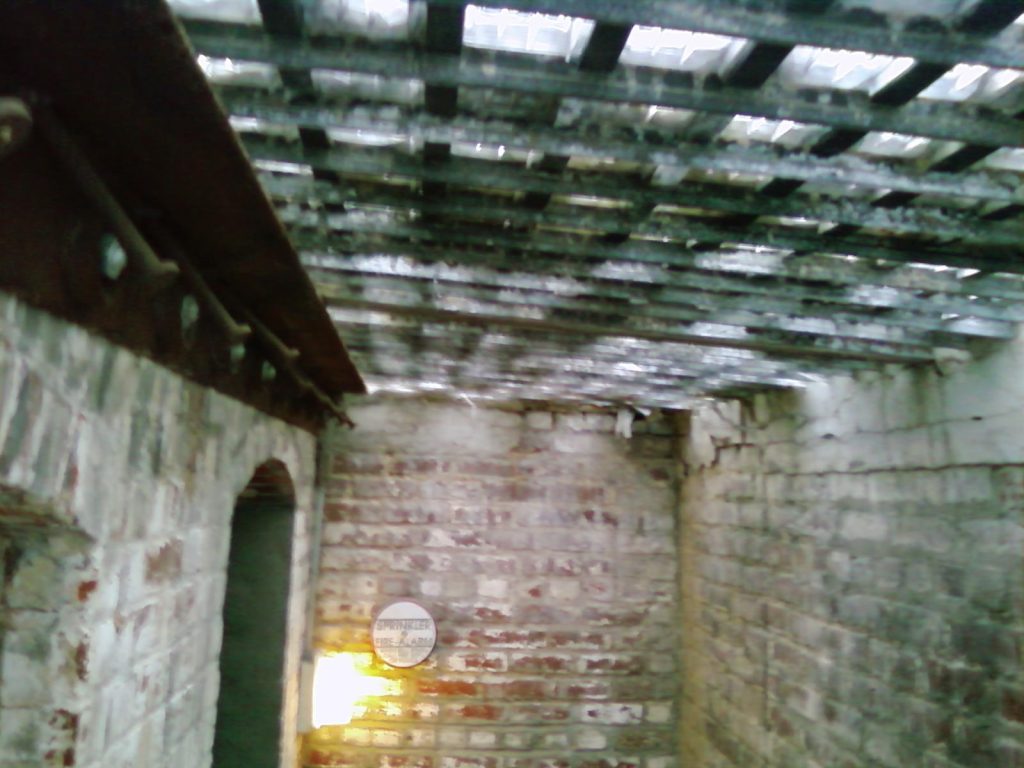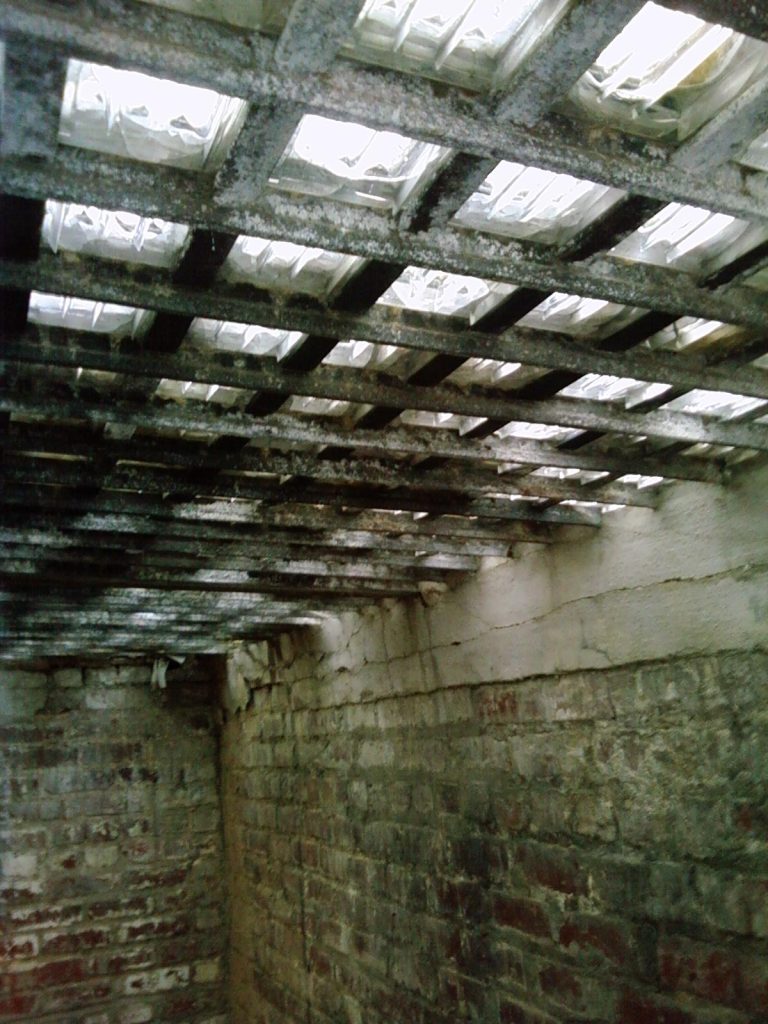Some people live in a big city, I’m not trying to compete. If I lived in a big city, I would like it even more, I would look at more things, bump into more people, who knows. The experience would be richer, and yet, of course, existentially, experience is always an either-or proposition. You can never have more experience or less. And I’m not trying to compete.
I like walking in towns; I like walking in this town, a lot. Had our staff meeting this morning, 10-ish. Coffee and bagels at Morning Times on Hargett. Limited time offer here: come join us, and I’ll buy your coffee and a bagel, bill it to the office. (Is my accountant reading this?)
There’s an ad on TV now about a television that finally offers a 3D experience. For reference, architecture is also in 3D. On the return trip from Morning Times, the sidewalk runs over glass tiles set in the concrete. Those tiles give you opportunity to imagine a basement stockroom under a restaurant or office that you’ll never visit because you don’t work there.
From a development perspective, glass tiles in the sidewalk also remind me to use real estate better. Above ground, an Owner immediately loses leasable square footage due to zoning setbacks and right-of-ways. But, under the sidewalk, that’s free space, minus the digging. In the last couple urban concept projects, I’ve forgotten about the downstairs.
Those glass tiles in the sidewalk connect on so many levels. Internal functionality to pedestrian motivation. Up-down and inside-out at the same time. A 3D experience, even better than TV.
My associate today discovered an exterior stair that went under the tiles. I’d noticed the tiles and noticed the stairs before but never made the connection. We went underground, camera-phone in hand. See attached.
Andy Osterlund AIA | LEED AP
Andrew Osterlund, Architect, PLLC
GREEN | URBAN | SMART ARCHITECTURE
313 S. Blount St., Suite 200A | Raleigh, NC 27601
(919) 889 6823 | www.aoarchitect.com

