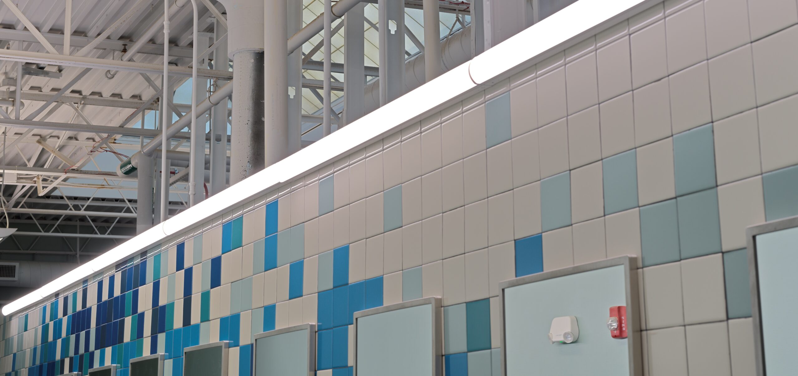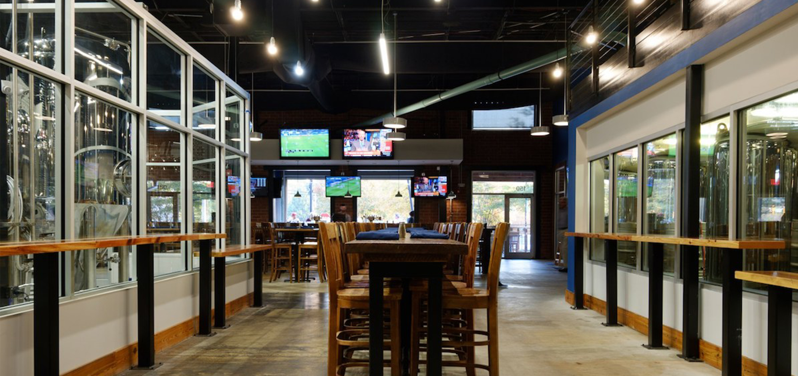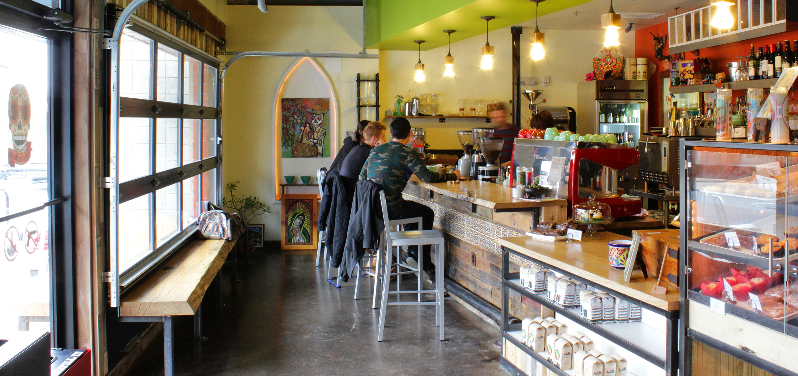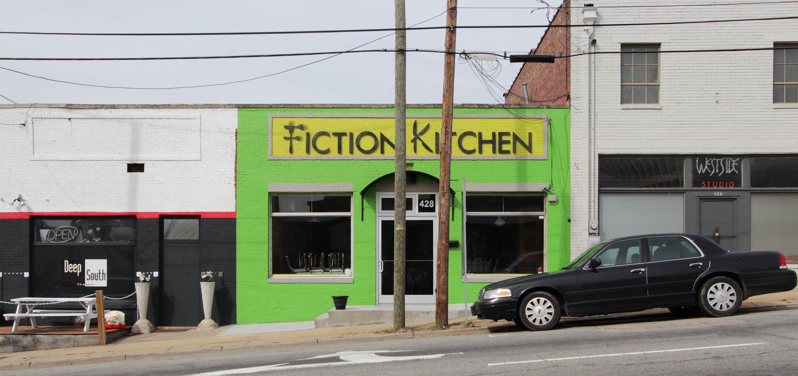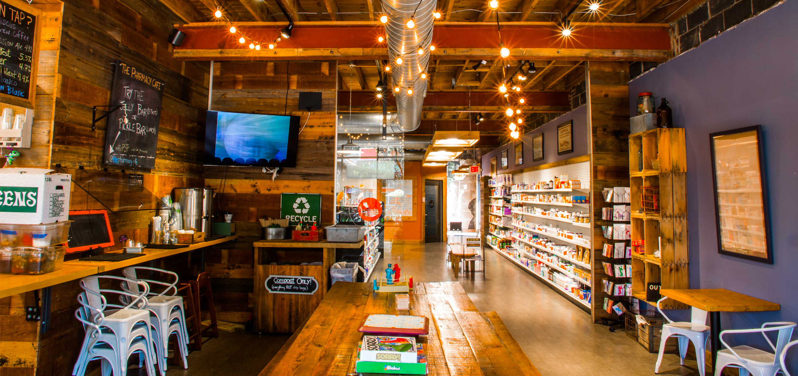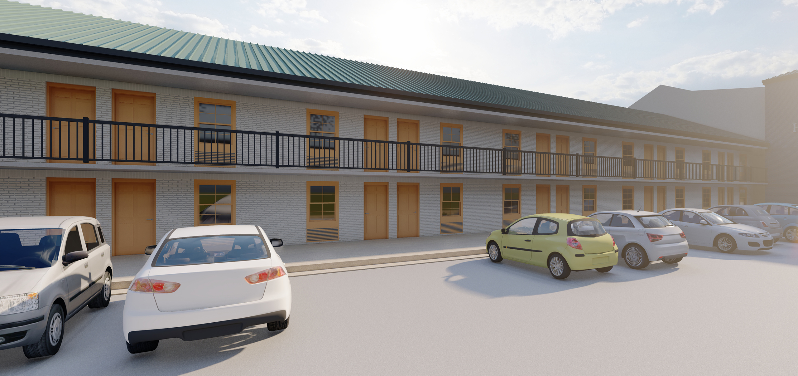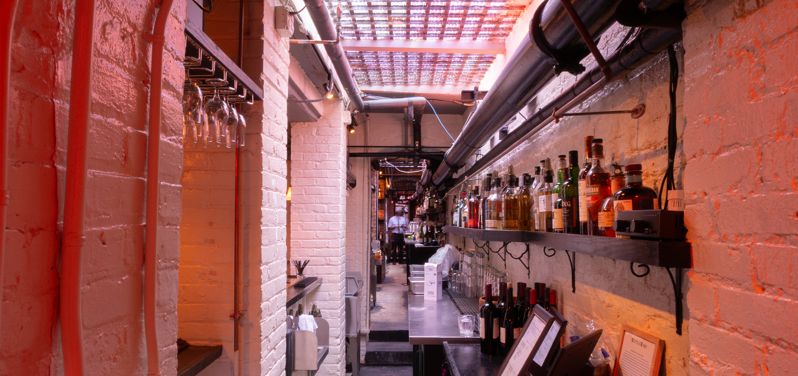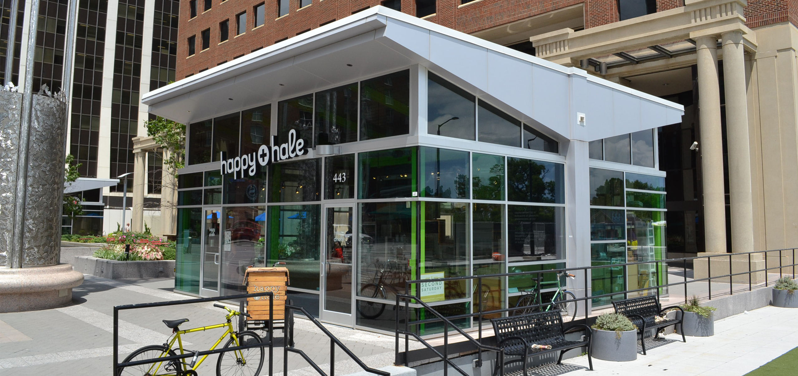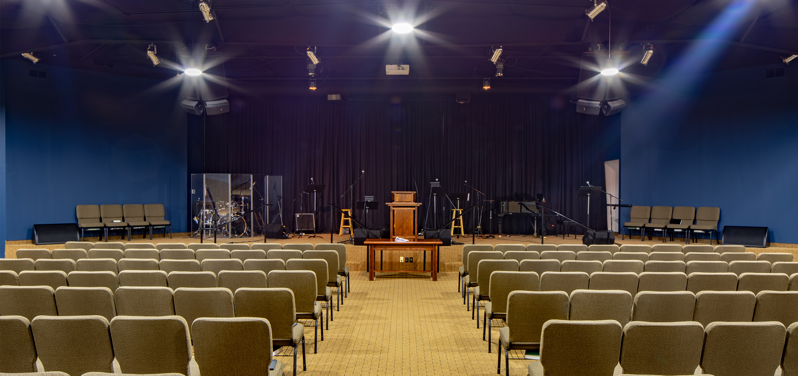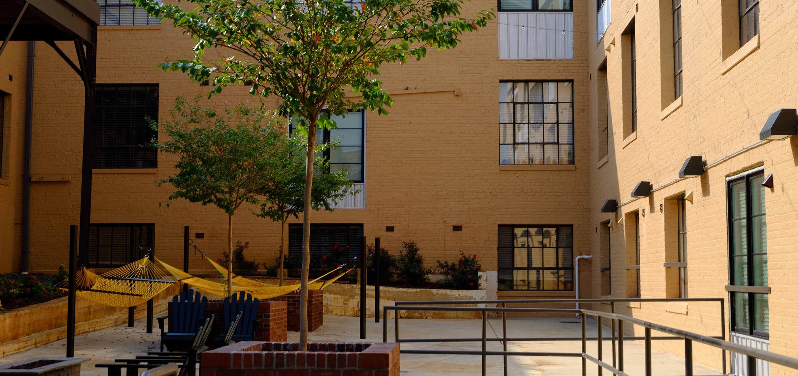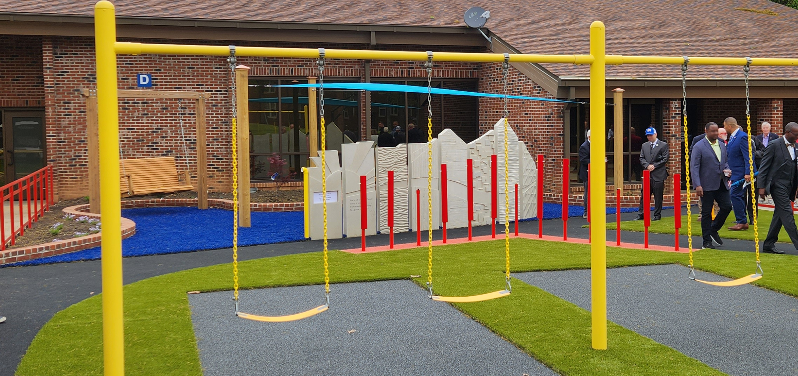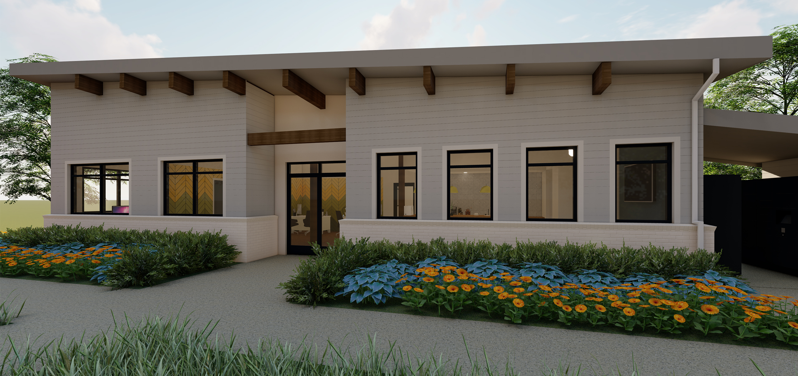Optimist Pool Bath House Renovation
Moisture was a large issue in these locker rooms, creating the need to completely remove and replace the plumbing chase walls. The new wall construction took moisture into consideration by using CMU blocks as the base of the metal stud wall and using moisture resistant materials...
Oak and Dagger Public House
Take a seat at the community table and look up to see the wood barrels. New lighting brightens the space as it reflects from the fermenting tanks, glazed partitions and bottles suspended from the ceiling. The bar gives a view to the outside.
Café de los Muertos
The client came to us with a bag of roasted beans, a Mexican light fixture, an oak pallet, several works of art, a pour-over frame, and a bright yellow skull. We went from there. We included hand crafted wood work by Arrowhead, and by the Owner. The exterior storefront opens to the street and the southern sun. Bar seating at the counter creates a full service experience. Careful location of the stairs created open movement and distinct seating areas, each with character and purpose. Upstairs provides group worktops and views of the events below.
Fiction Kitchen
The chef is a genius– performing miracles with fresh food. Fiction Kitchen is a simple restaurant fit-up in an urban setting— a connection between neighborhoods, a missing link to feed development in Raleigh. And a façade you cannot miss.
Person Street Pharmacy
This renovation on a busy street corner includes a full café with new lighting, equipment, hood and counter. Just past the café is the new pharmacy layout with updated clinic and offices. The renovation continues to the food storage, dish service and office areas at the basement level.
Studios at Brentwood
Multi-phase complete renovation to an extended-stay hotel owned by the City and managed by CASA, a local non-profit organization focused on affordable and at-risk housing. Design includes critical replacement to the stairs, complete finishes and furniture packages for 120 units, tenant amenities, solar panels, and general improvements for accessibility and sustainable design.
Watts & Ward
The basement of a historic building in downtown Raleigh becomes a speakeasy bar and lounge with a catering kitchen. Once patrons enter from the sidewalk above, they will choose one of two hallways leading to the first of three bars. The first is white, bright and very inviting. The second is darker and more polished with metal archways and plush seating. The third is invitation only and houses the bar’s speakeasy component.
Happy + Hale
We’ve known these guys from their outrageously fresh juice cart, on the corners of Fayetteville Street during the summer months, and custom deliveries all year round. We were thrilled when they walked in our front door. This is an ideal location for a kitchen with nothing to hide. Prep and serving areas are fully visible. The indoor environment is just as fresh as the outdoor seating. Bright, minimal, interior finishes reveal the colors of the food and the warmth of the staff.
Redeemer Presbyterian Church
Redeemer’s foyer and sanctuary are refreshed with new finishes and lighting. The sanctuary features a curtain at the back of the stage and updates to the existing pulpit. Foyer improvements include an updated check-in desk, furniture and artwork. New finishes extend into the hallways and some offices and classrooms. New signage improves wayfinding throughout the building.
White Furniture Kiln Building
In coordination with the construction administration for a 157-unit apartment complex we were tasked with the redesign of the amenities building which served the adjacent units. The amenities building was originally the kiln building for the historic White Furniture Company. This building now houses the leasing offices for the units, restrooms, clubhouse area with work spaces and meeting areas for the tenants. We are thrilled to have been part of a major project with a rich heritage.
FBD- Governor Morehead Dorm C/D Playground
NCSU AIAS Freedom by Design students worked to analyze, present, and design-build a new playground for one of the Governor Morehead school dormitories. OA served as pro-bono Architect of Record for this project, and sponsor/ mentor to the design students, providing field experience and professional accreditation hours.
Kelston Apartment Clubhouse
New construction of a 1-story clubhouse that will be about 2,500 square feet. Modern and contemporary design that includes 2 leasing agents’ desks, 1 offices, a fitness center, a coffee bar, a business center, a waiting area, and restrooms.
