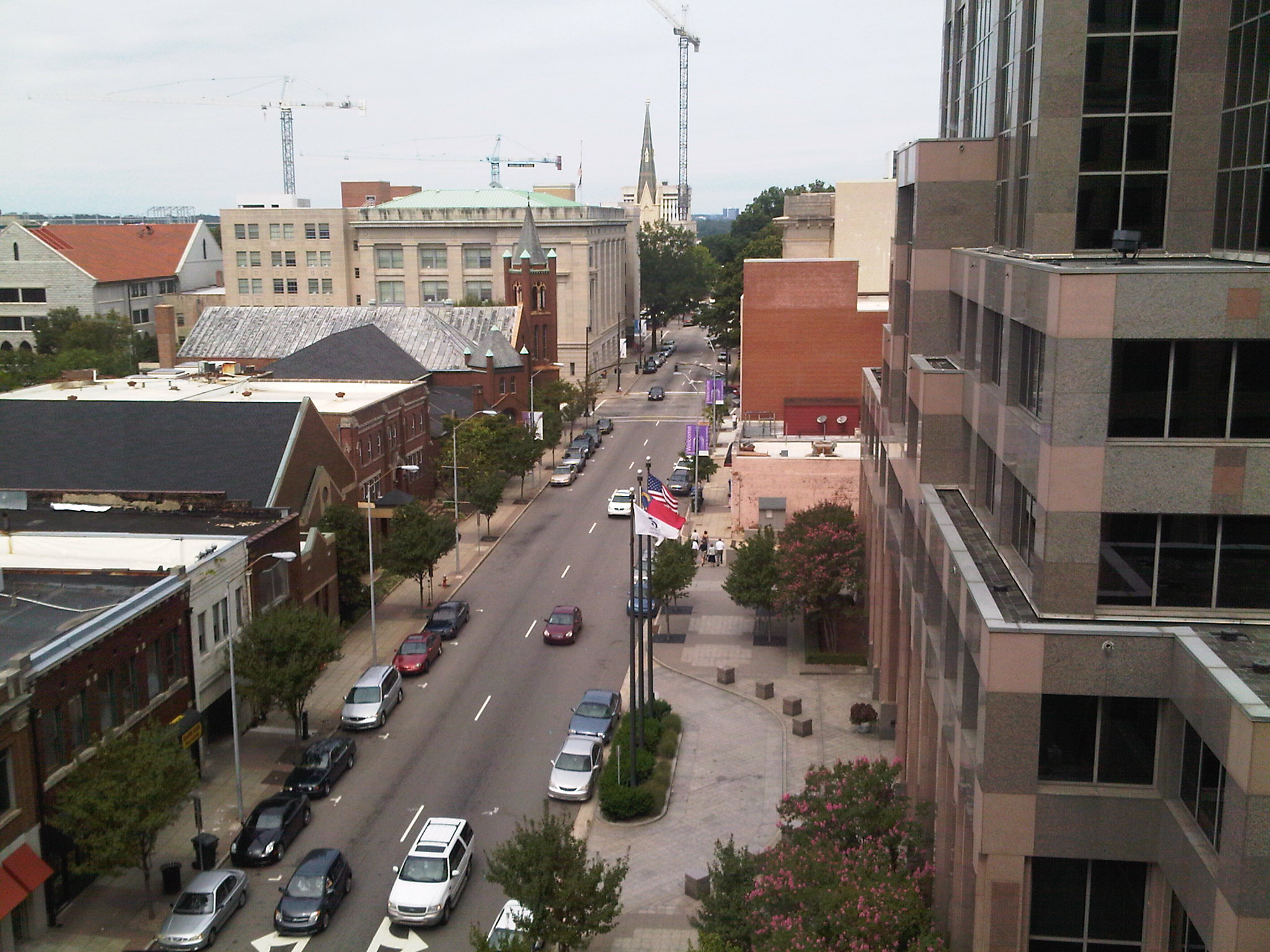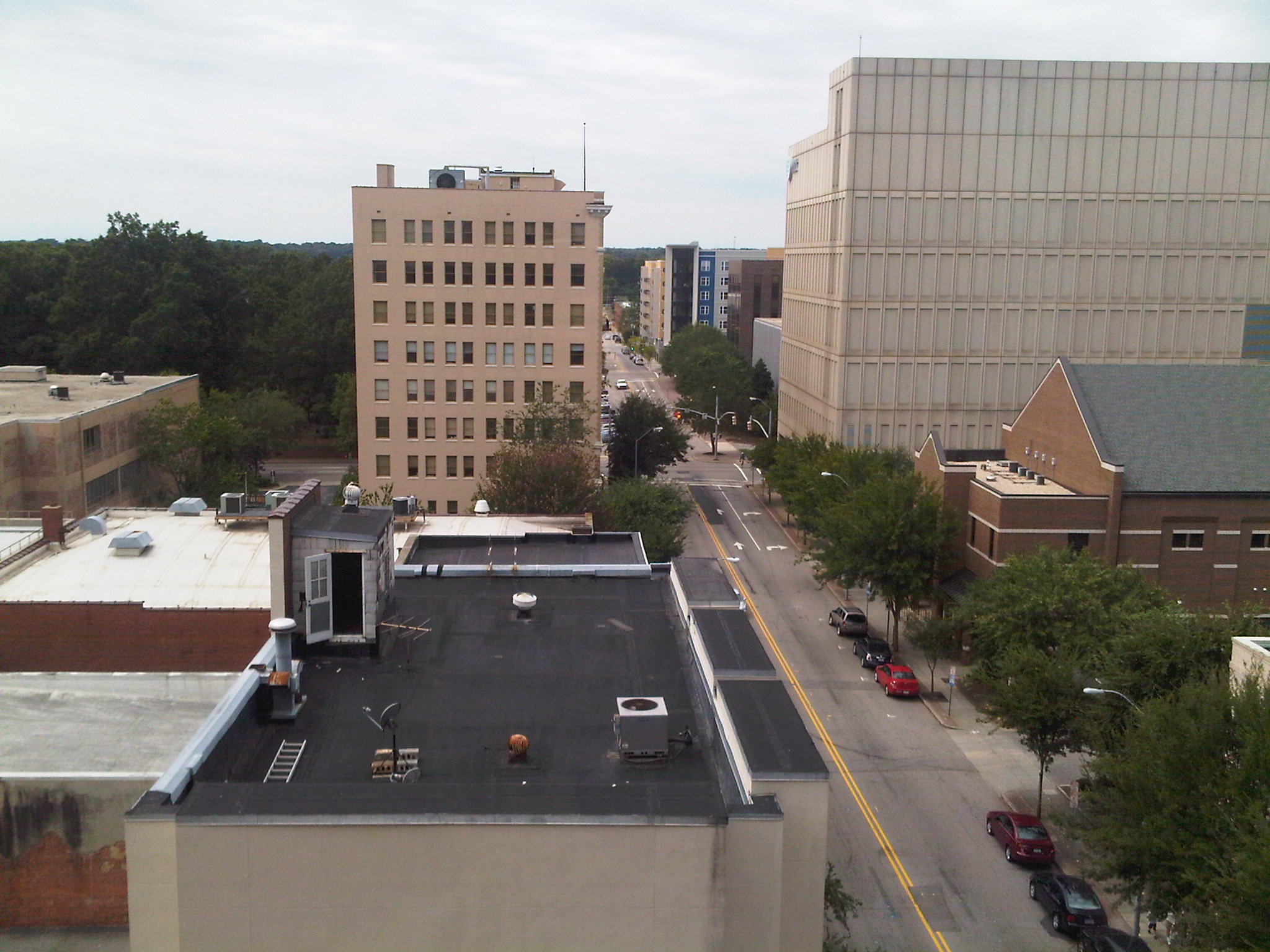
My urbanist friends have me looking at street widths and sidewalks. Our new fancy office looks north along Salisbury Street toward the Capitol, and west along Hargett Street toward Boylan heights. I can take a pretty good guess of when each building along these streets was built, based on style and materials, starting from Reconstruction, (Revenue Building) through industrial eras (Dillon), the neo-eco-conservative-modernist 60-70’s (Police and Municipal Buildings) bank boom early 80’s (Wachovia), to the new EIFS condos (Hue).
We talk about what ideal and necessary setbacks would make consistent streetscapes, and what I’m seeing from my window is that we keep changing our minds.
This is the nature of an active, moderate town like Raleigh. We sit right at the balance of conservative and liberal, argumentative and agreeable, modernist and traditionalist. All that, I believe, means good community and interesting conversations, but it also means that our streetscape is a little bumpy.

Andy Osterlund AIA | LEED AP
Andrew Osterlund, Architect, PLLC
GREEN | URBAN | SMART ARCHITECTURE
19 W Hargett Street, Suite 700-A | Raleigh, NC 27601
(919) 889 6823 | www.aoarchitect.com | TWITTER: aoarch