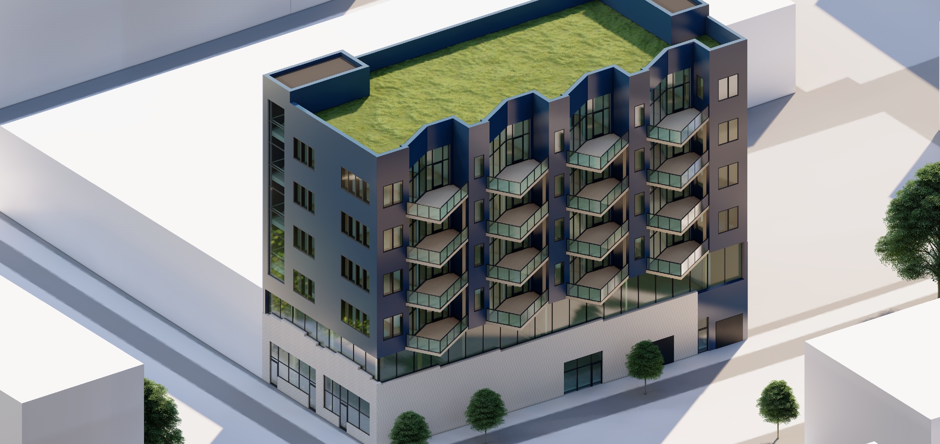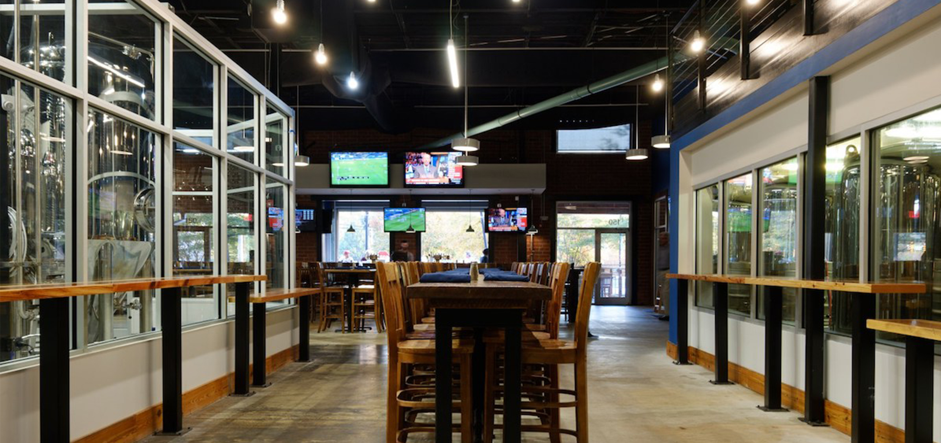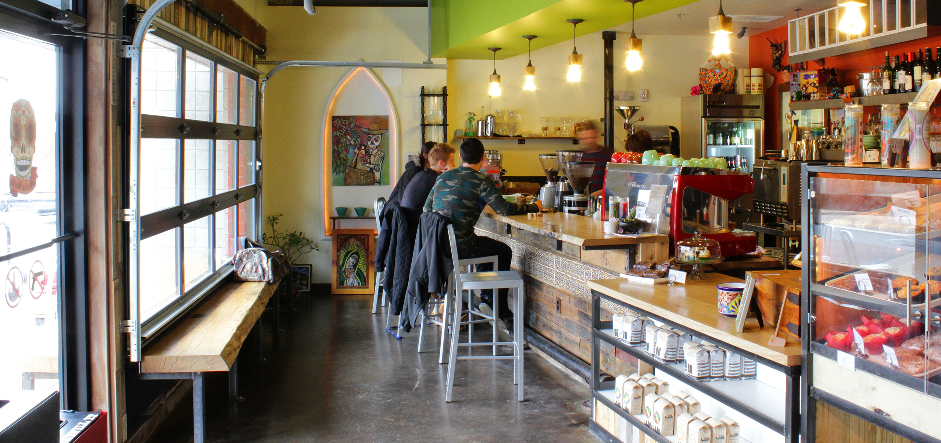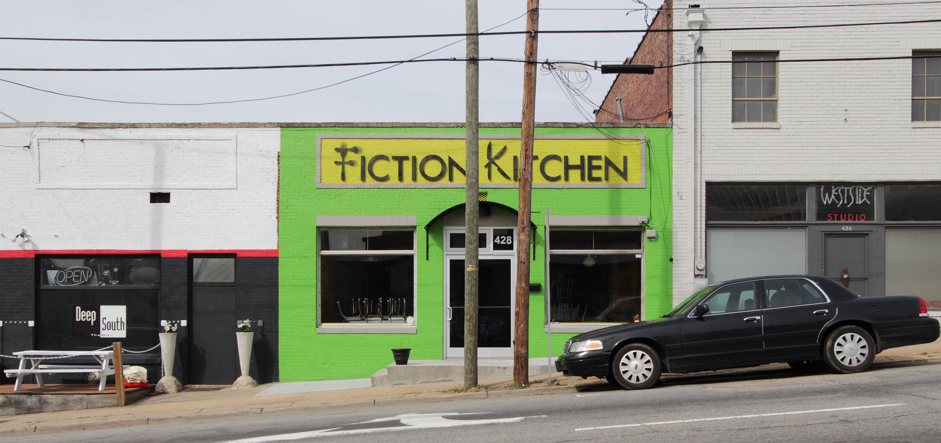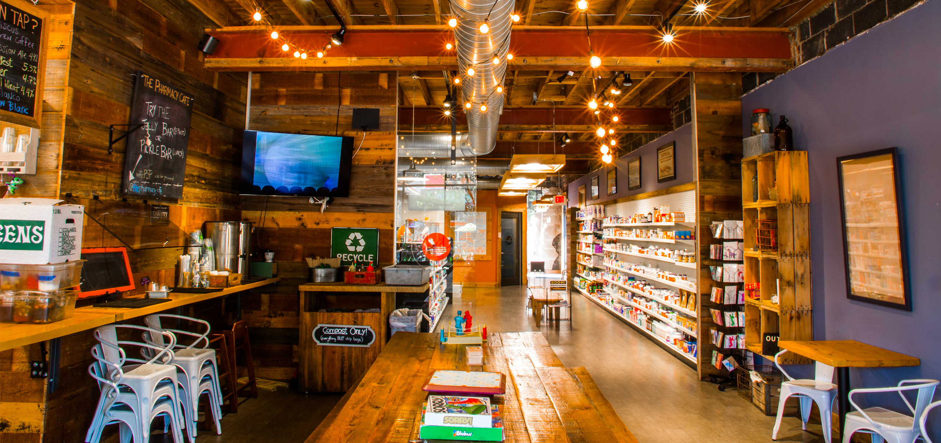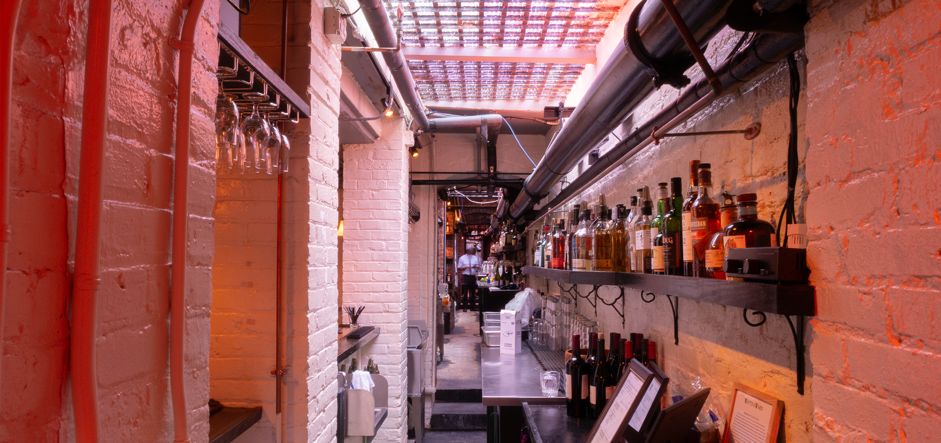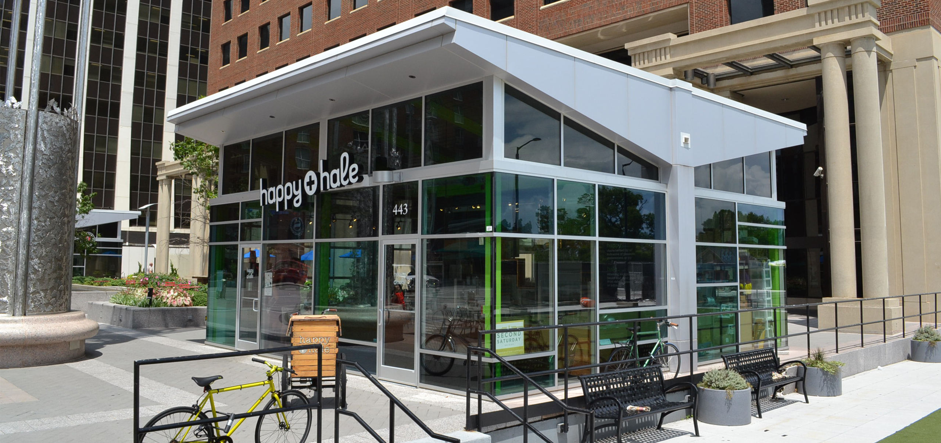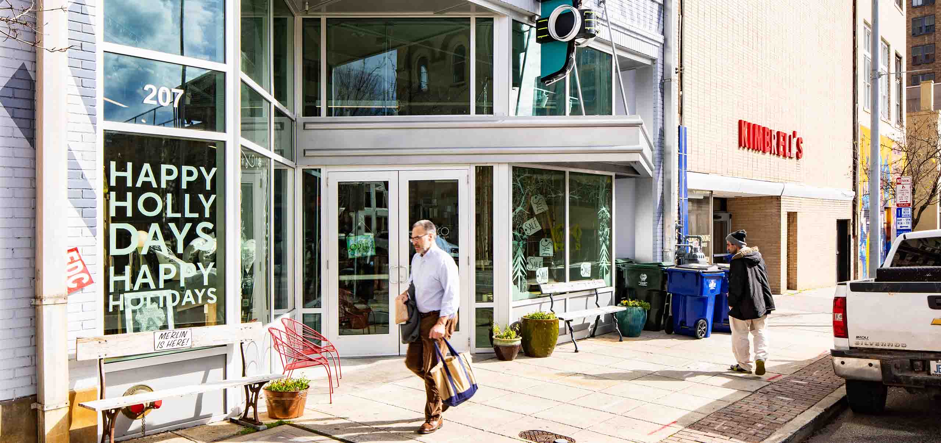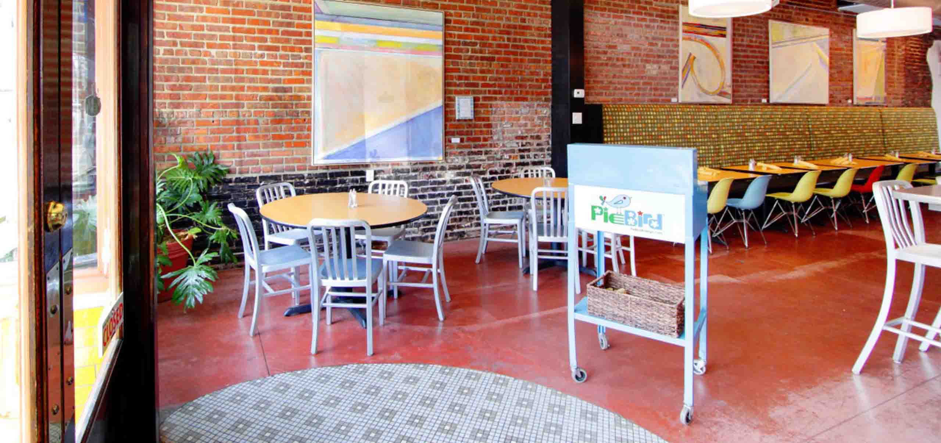Retail Architecture & Interiors at Osterlund Architects
Retail architecture brings our communities together. Restaurants are complex, creative projects that involve creating the owner’s aesthetic vision while developing a smooth flow from back of house to front of house. Working in collaboration with the owner and equipment vendor, we strive to lay out a functional kitchen that can serve food to patrons but also create a space where people can come together with their community. Furniture, Fixtures and equipment (FFE) bring the interior design to life. Retail architecture also serves communities by providing a space for the sale of goods. Creativity abounds for retail and restaurant interior design in selecting finish materials that will be a backdrop for store products, light fixtures that showcase those products, and colors that work well with the branding of the retail establishment.
The interior finishes bring color and light and sustainable, healthy surfaces to what was dark. The interior finishes change empty spaces that were created for machines into vibrant places that are created for communities. From concept through procurement, the Interior Design team at Osterlund Architects is changing spaces and creating new places.
Boyettes Mixed-Use Development
Sustainable re-development of an infill property in the city core, including maintenance of the existing brick storefront façade and brownfield remediation. New development includes a full active restaurant and mezzanine floor, automated underground parking, with sixteen one and two-bedroom for-sale residential units above...
Oak and Dagger Public House
Take a seat at the community table and look up to see the wood barrels. New lighting brightens the space as it reflects from the fermenting tanks, glazed partitions and bottles suspended from the ceiling. The bar gives a view to the outside.
Café de los Muertos
The client came to us with a bag of roasted beans, a Mexican light fixture, an oak pallet, several works of art, a pour-over frame, and a bright yellow skull. We went from there. We included hand crafted wood work by Arrowhead, and by the Owner. The exterior storefront opens to the street and the southern sun...
Fiction Kitchen
The chef is a genius– performing miracles with fresh food. Fiction Kitchen is a simple restaurant fit-up in an urban setting— a connection between neighborhoods, a missing link to feed development in Raleigh. And a façade you cannot miss.
Person Street Pharmacy
This renovation on a busy street corner includes a full café with new lighting, equipment, hood and counter. Just past the café is the new pharmacy layout with updated clinic and offices. The renovation continues to the food storage, dish service and office areas at the basement level.
Watts & Ward
The basement of a historic building in downtown Raleigh becomes a speakeasy bar and lounge with a catering kitchen. Once patrons enter from the sidewalk above, they will choose one of two hallways leading to the first of three bars. The first is white, bright and very inviting. The second is darker and more polished with metal archways and plush seating. The third is invitation only and houses the bar’s speakeasy component.
Happy + Hale
We’ve known these guys from their outrageously fresh juice cart, on the corners of Fayetteville Street during the summer months, and custom deliveries all year round. We were thrilled when they walked in our front door. This is an ideal location for a kitchen with nothing to hide. Prep and serving areas are fully visible. The indoor environment is just as fresh as the outdoor seating. Bright, minimal, interior finishes reveal the colors of the food and the warmth of the staff.
Deco Raleigh
Design of a retail space for a growing gift and home shop located in a historic building in our neighborhood, downtown. Grid lines created the framework on the floor, carry through on the ceiling with a grid to house the track lighting system and continue up the walls . These gridlines create a backdrop to showcase the merchandise the store will carry.
Pie Bird Restaurant
A new restaurant in what was an urban deli, surrounded by abandoned buildings, and a supportive neighborhood community. Existing materials and new daylighting.
