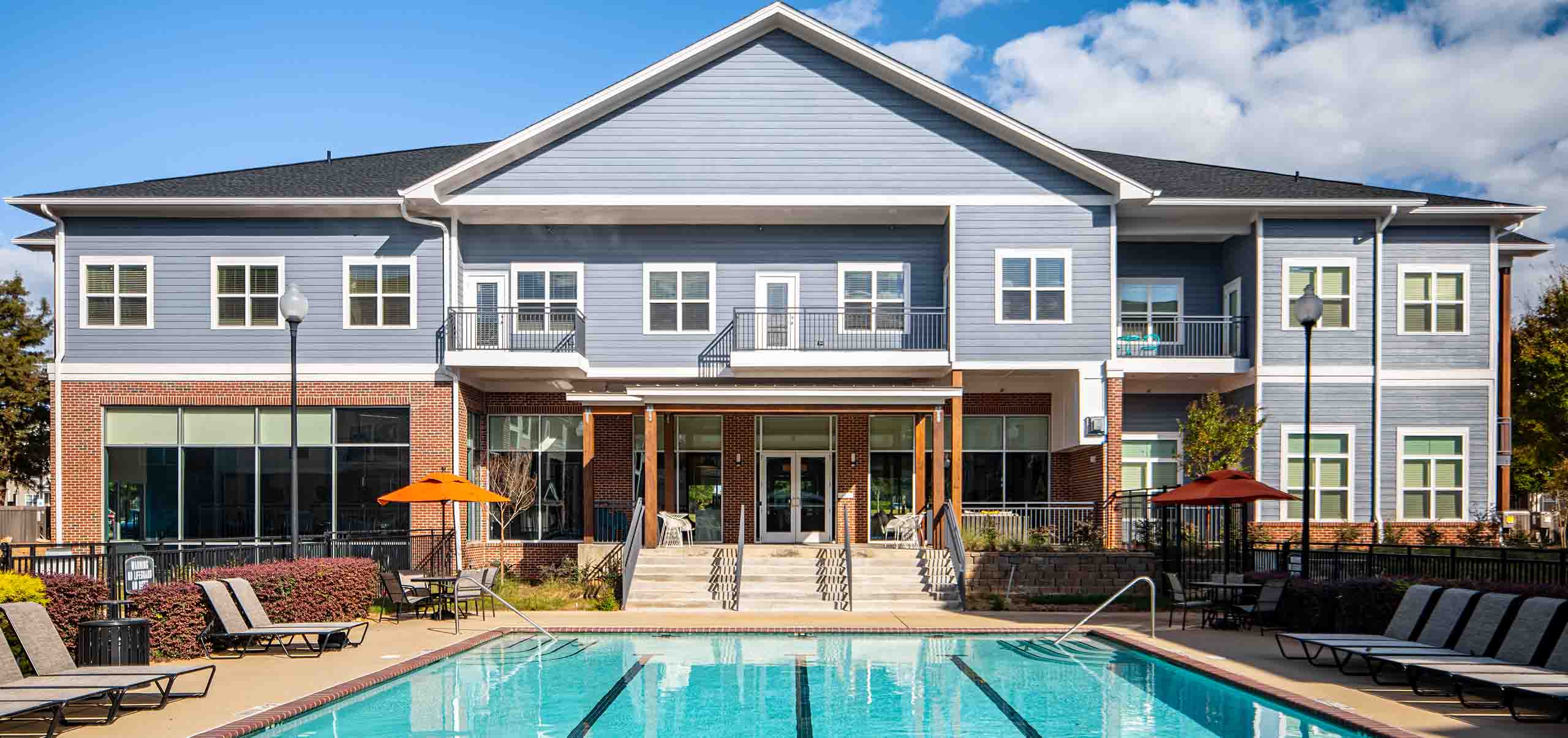Multi-Family Architecture & Design at Osterlund Architects
Modern multi-family architecture and interior design for apartments and condominiums are the core of mixed-use development and the greatest demand in our city’s growth. Building modern density in our cities isn’t what it used to be. We don’t want to build extracted mansions anymore, with brick bottoms and cement siding at five stories, surrounded by parking garages. We want new architecture in our southern cities. We want to think about the oldest cities that we love around the world, and we want to think about the ways that cities work together. We want to think about the shopkeeper and their family downstairs living in community with their customers upstairs, while they look through large windows out to the city fabric that they’ve invested themselves to invent.
Multi-family apartments and condominiums are diverse. We invite and appeal to low-income residents with convenient living spaces and all the amenities the city has to offer. We accommodate high-income residents with generous finishes, fixtures and investment opportunities, and all the amenities the city has to offer. Multi-family residential architecture can be diverse in every conceivable way, not just for equal opportunities, but for the ample opportunities that diversity brings to all of us in an economy and a community where the next big thing can come from anywhere.
North Hills Towne Center Apartments and Clubhouse
The new clubhouse stands at an existing apartment complex where the previous clubhouse had burned down. The previous building footprint was the starting point for the new construction. Our scope of work included architectural services for the new building from schematic design through construction closeout and Interior Design with furniture selection.
