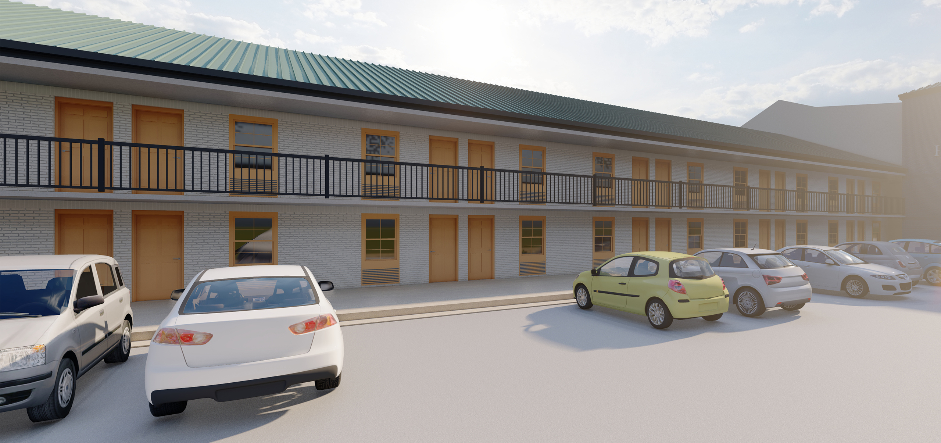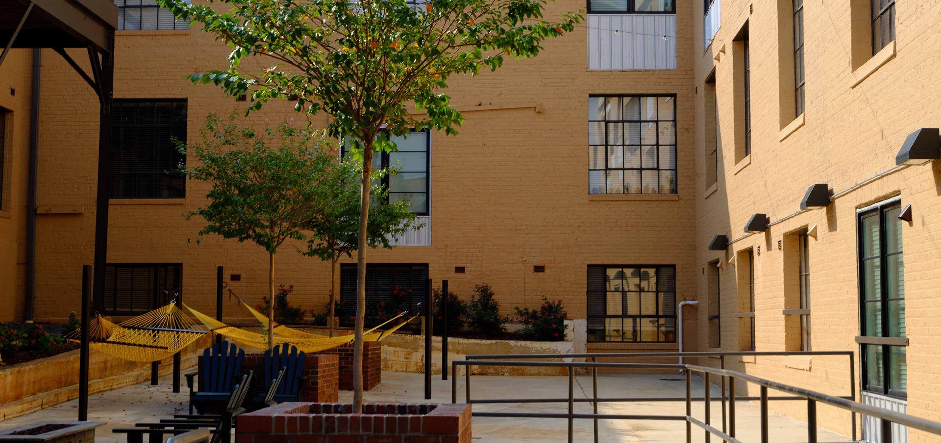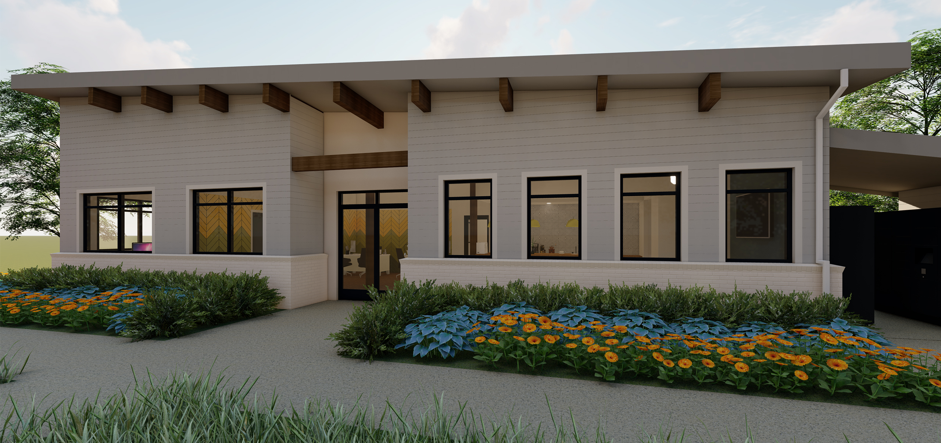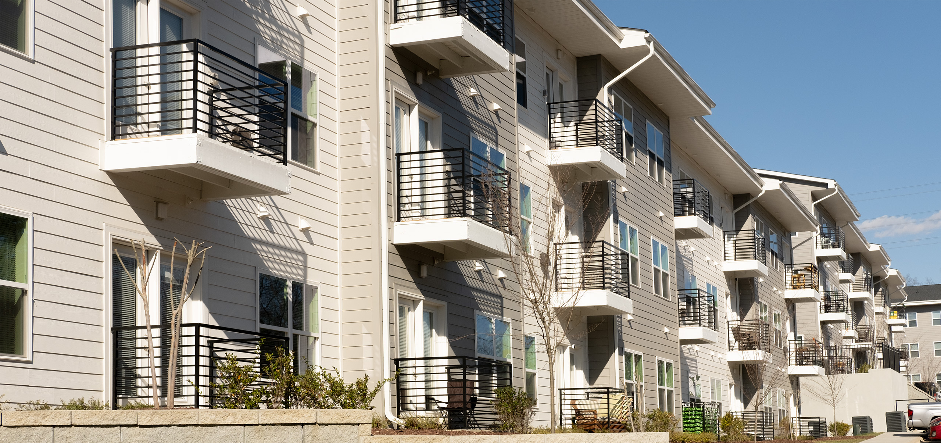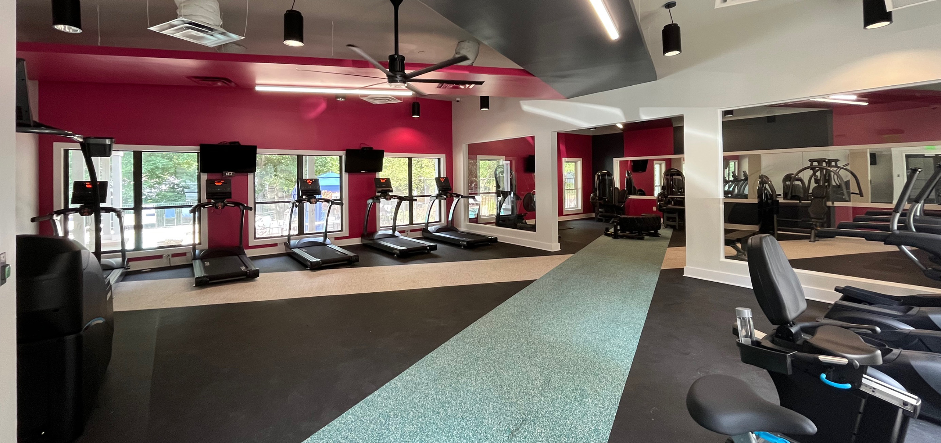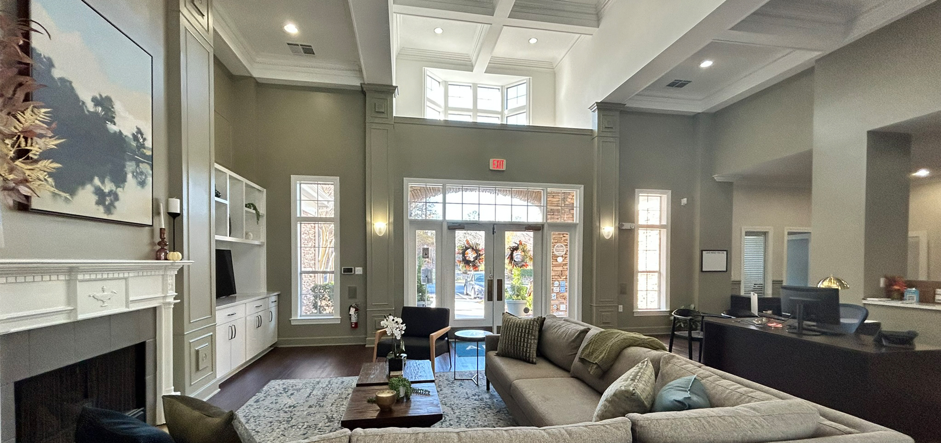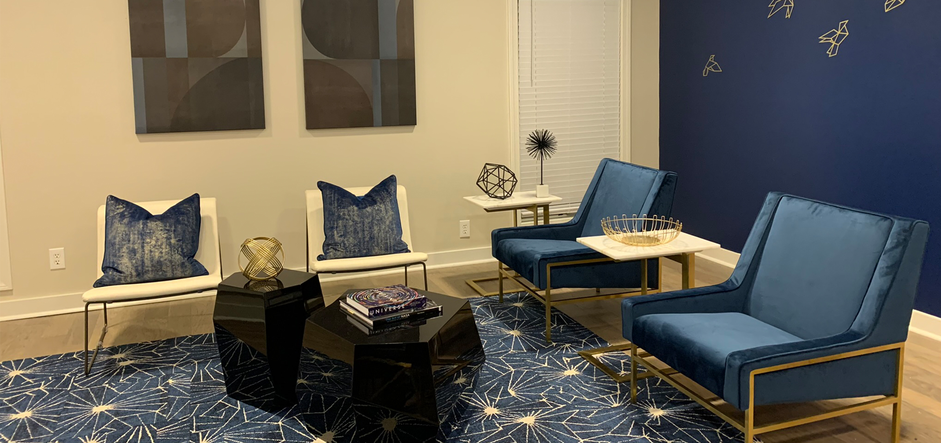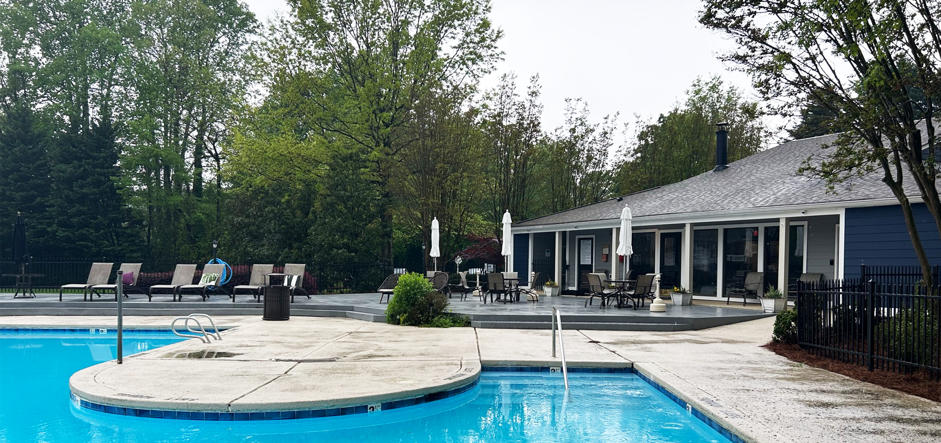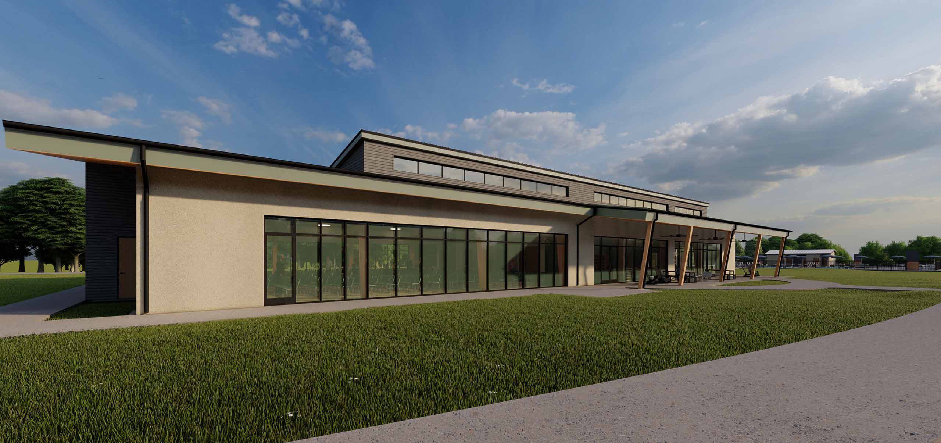Multi-Family Architecture & Design at Osterlund Architects
Modern multi-family architecture and interior design for apartments and condominiums are the core of mixed-use development and the greatest demand in our city’s growth. Building modern density in our cities isn’t what it used to be. We don’t want to build extracted mansions anymore, with brick bottoms and cement siding at five stories, surrounded by parking garages. We want new architecture in our southern cities. We want to think about the oldest cities that we love around the world, and we want to think about the ways that cities work together. We want to think about the shopkeeper and their family downstairs living in community with their customers upstairs, while they look through large windows out to the city fabric that they’ve invested themselves to invent.
Multi-family apartments and condominiums are diverse. We invite and appeal to low-income residents with convenient living spaces and all the amenities the city has to offer. We accommodate high-income residents with generous finishes, fixtures and investment opportunities, and all the amenities the city has to offer. Multi-family residential architecture can be diverse in every conceivable way, not just for equal opportunities, but for the ample opportunities that diversity brings to all of us in an economy and a community where the next big thing can come from anywhere.
Studios at Brentwood
Multi-phase complete renovation to an extended-stay hotel owned by the City and managed by CASA, a local non-profit organization focused on affordable and at-risk housing. Design includes critical replacement to the stairs, complete finishes and furniture packages for 120 units, tenant amenities, solar panels, and general improvements for accessibility and sustainable design.
White Furniture Kiln Building
Osterlund Architects provided Construction Contract Administration Services in collaboration with JDavis for adaptive reuse of a Historic furniture mill in Mebane to become 157 apartment units and amenities. Osterlund Architects also provided Interior Design services for the model units and for the the amenities building...
Kelston Apartment Clubhouse
New construction of a 1-story clubhouse that will be about 2,500 square feet. Modern and contemporary design that includes 2 leasing agents’ desks, 1 offices, a fitness center, a coffee bar, a business center, a waiting area, and restrooms.
Emery Village Apartments
Emery Village is a 129-unit apartment complex located in Concord, N.C. that includes four apartment buildings, a pool and pool house, and a leasing/fitness center. Making this project cohesive required a special level of coordination with our team of consultants.
ARIUM Morgan Falls
A 3-part project including work for the Morgan Falls leasing area, fitness centers, and resort pool house. The leasing area was the first space to receive attention, with the scope including improvements to the existing layout and flow of the space, interior finish and lighting upgrades, reworking the existing furniture layout, and procurement of new furniture to complete the renovation. Two fitness centers at the property were upgraded with new fitness equipment, interior finishes, and lighting. One of the amenity spaces also included accessible restroom upgrades, and refreshing the laundry room space to create new areas for resident bike repair and dog washing. The final portion of this project focused on renovating the resort pool house to be a space for community events. This included creating a small community kitchen, accessible restrooms for both the basement and ground floor levels, improved interior finishes, all new FF&E selections and procurement, upgrades to the lighting, and a stair addition leading to the pool deck. Outdoor renderings were completed to show the possibilities of upgraded amenities to the pool and outdoor space.
Notting Hill Clubhouse
Interior renovation of an existing 1000sf clubhouse leasing area to better serve existing and new residents. The renovation's purpose was to create a better flow for welcoming visitors and to encourage community events. Working within a limited budget, our interior design team developed a new color scheme which included wall finishes throughout, new and existing furniture updates and procurement, updates to existing casework, and new art pieces to refresh the space.
ARIUM at Bentley
FF&E and ADA accessibility improvements for existing two story apartment clubhouse. Scope includes new furniture and accessories for clubroom, leasing center, business center and social room. New finishes throughout all spaces including restrooms and fitness center. Existing laundry room to be converted to indoor outdoor social area. New garage door at social area designed to open up to the pool deck. New lighting fixtures throughout with upgrades to plumbing, electrical and mechanical systems throughout building.
Arbor Ridge Clubhouse
Renovation of an existing clubhouse to serve existing and new residents. This renovation included adding a new fitness area, creating a small business center for residents, updating their current restrooms to be accessible, and updates to the entrance and leasing office. Full Interior Design included a new finish package, lighting design, interior and exterior furniture selection and procurement.
Ocean Ridge Amenity Park
The Ridge Center is a new 10,000 sf single-story amenities building located within Ocean Ridge Plantation, an existing retirement community. This building holds meeting spaces, a large event space, offices, and a congregating library area. Throughout the site is adequate parking, pickleball courts with separate parking, and a new 4,000 sf outdoor pool with a 6,000 sf pool deck. Also included in this project was the renovation of the community’s existing 7,500 sf clubhouse to become a primarily gym-use facility.
