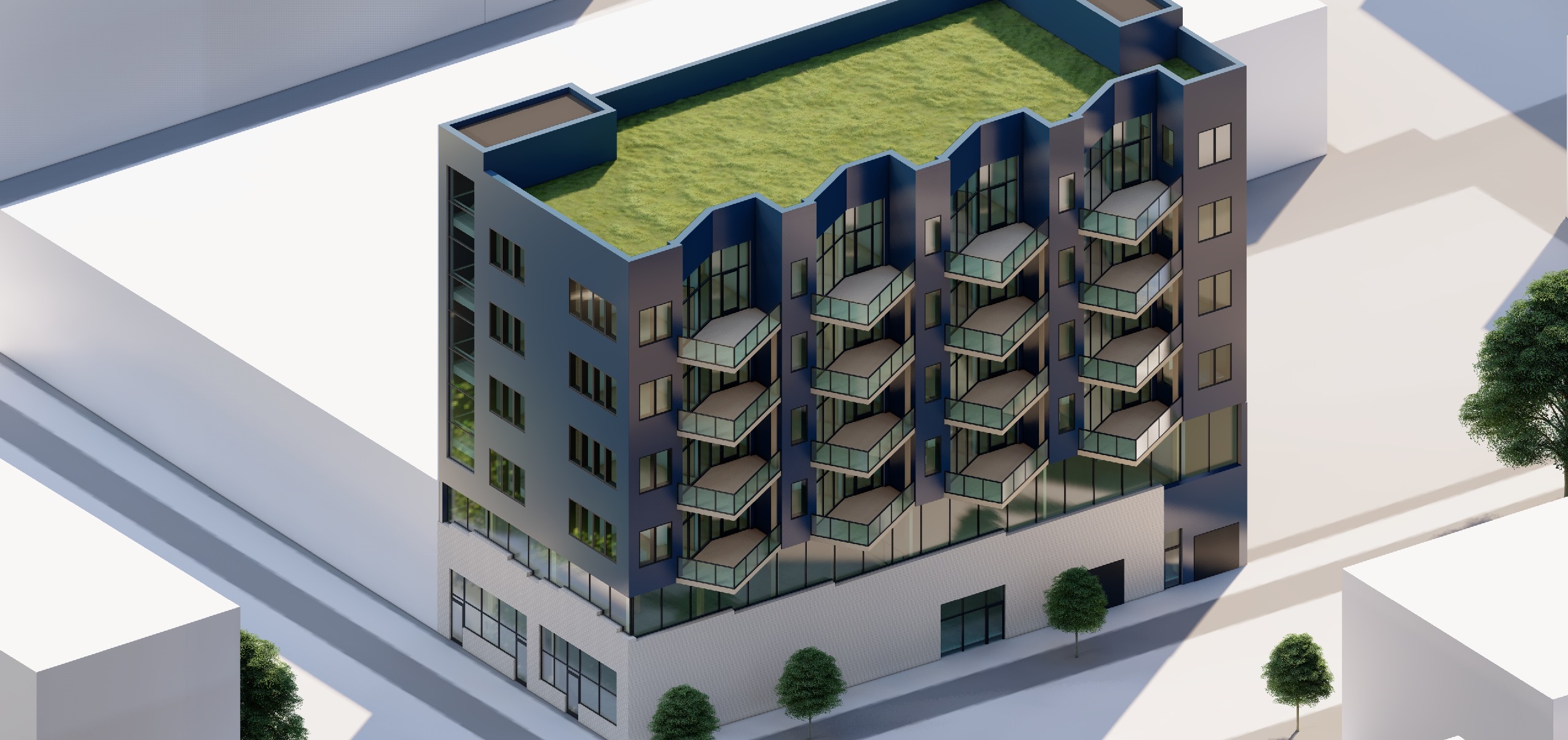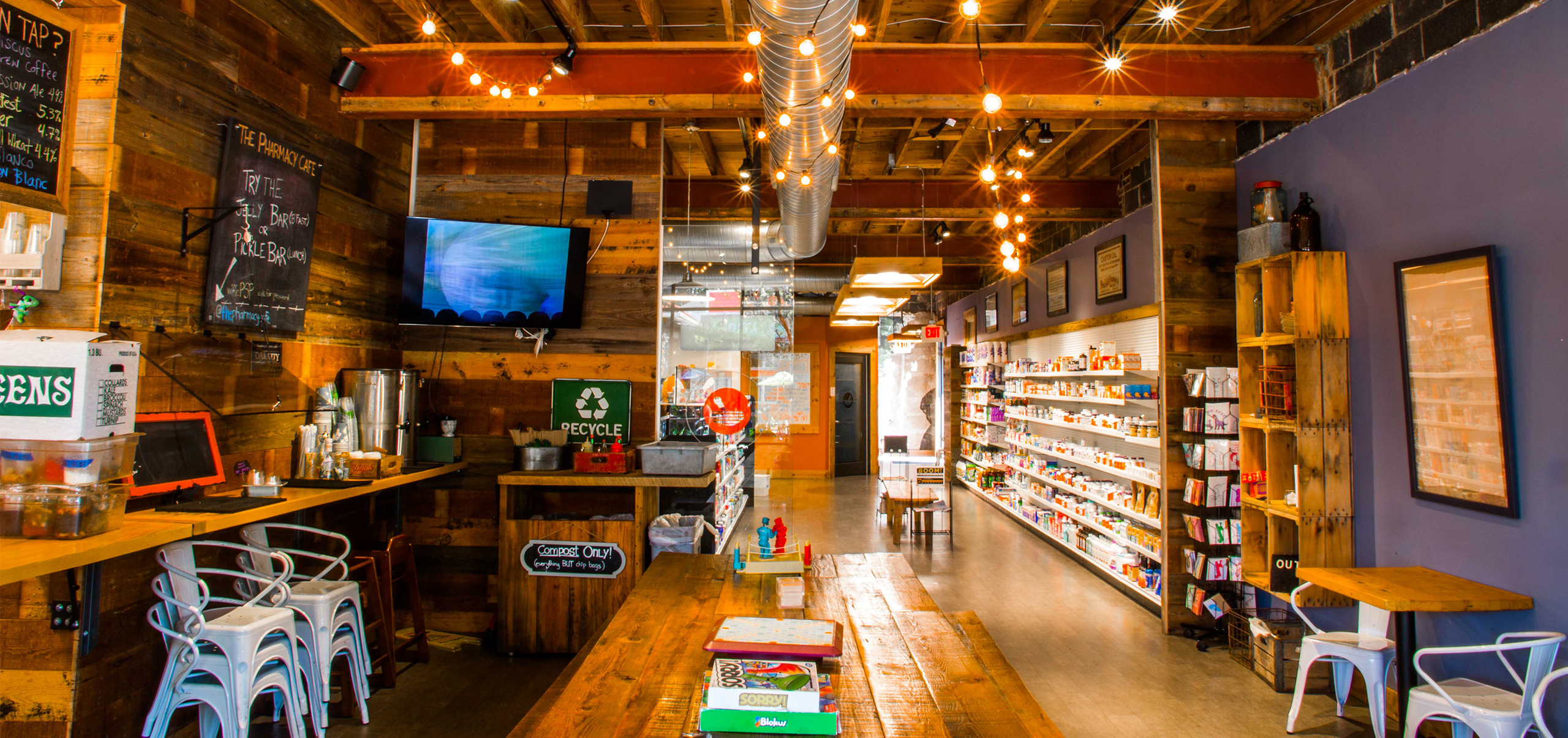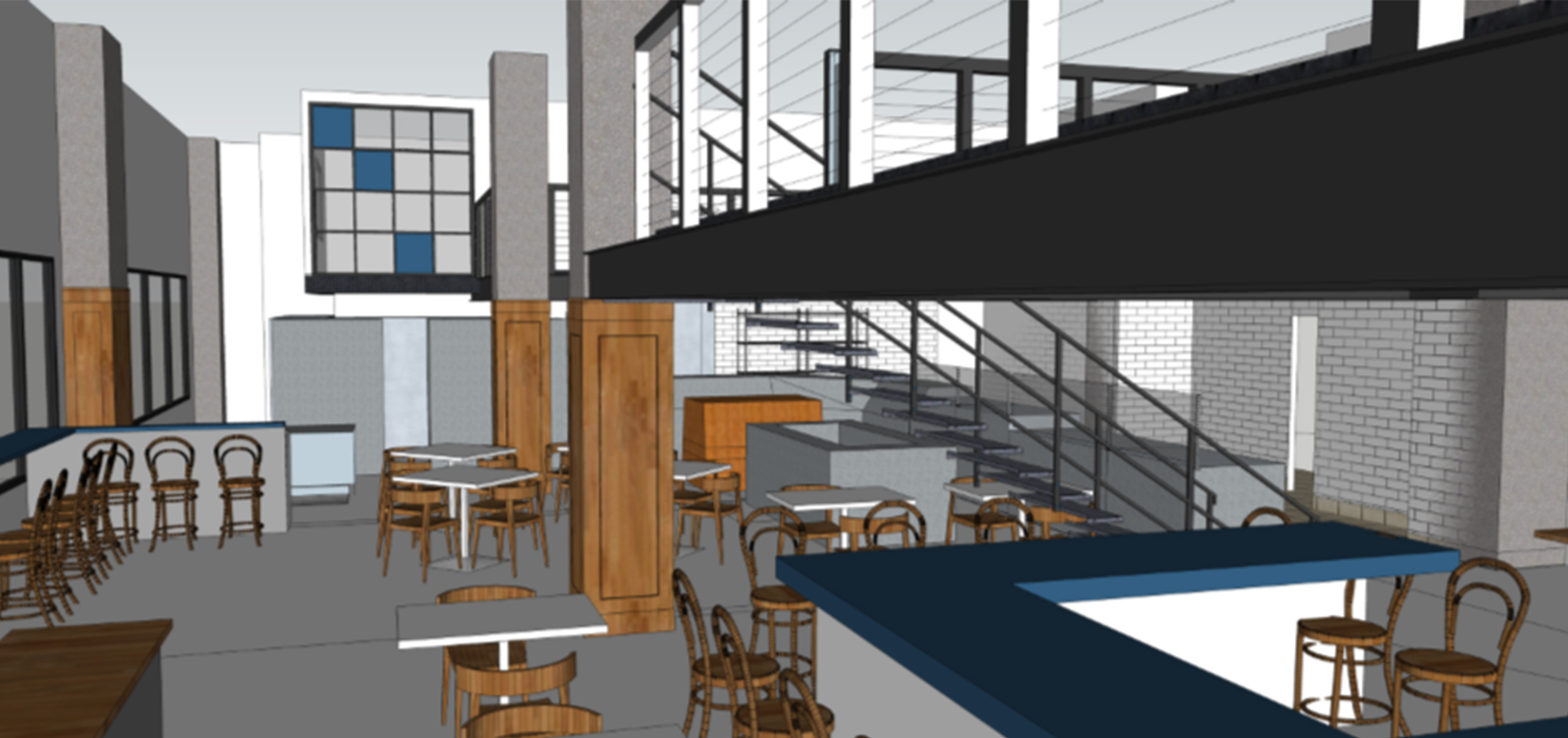Mixed-Use Building Architecture & Urban Design at Osterlund Architects
By definition, mixed-use buildings are any location with a diverse shared purpose. A new mixed-use building downtown can include ground-floor retail with street-front restaurants and stores, apartments and offices above, and efficient parking systems below. To be sustainable, a mixed-use building will be efficient in footprint and effective in moving people from top to bottom, from inside to outside and back home again.
We love mixed-use and multi-use building architecture and urban design projects; our business was founded on it. When we weren’t winning work, we were inventing work. We know all the empty parking lots in downtown Raleigh. When we see pavement, we see an opportunity for community. Mixed-use design in the city is sustainable. It connects density with transit and the infrastructure of the city, from public water systems to the latest broadband data providers. Mixed-use architecture is about bringing the world economy to you instead of commuting away from town; it’s about living, working and playing at home.
Boyettes Mixed-Use Development
Sustainable re-development of an infill property in the city core, including maintenance of the existing brick storefront façade and brownfield remediation. New development includes a full active restaurant and mezzanine floor, automated underground parking, with sixteen one and two-bedroom for-sale residential units above...
Person Street Pharmacy
This renovation on a busy street corner includes a full café with new lighting, equipment, hood and counter. Just past the café is the new pharmacy layout with updated clinic and offices. The renovation continues to the food storage, dish service and office areas at the basement level.
Oak City Market
This project was a puzzle to design in an existing street level of a downtown existing apartment building. The concept originally was to contain a bar, brewery, market and café. A mezzanine area was to house a grain storage area for the brewery and market as well as office space for the staff. The plan was to open up the space in phases while allowing each function to get off the ground.


