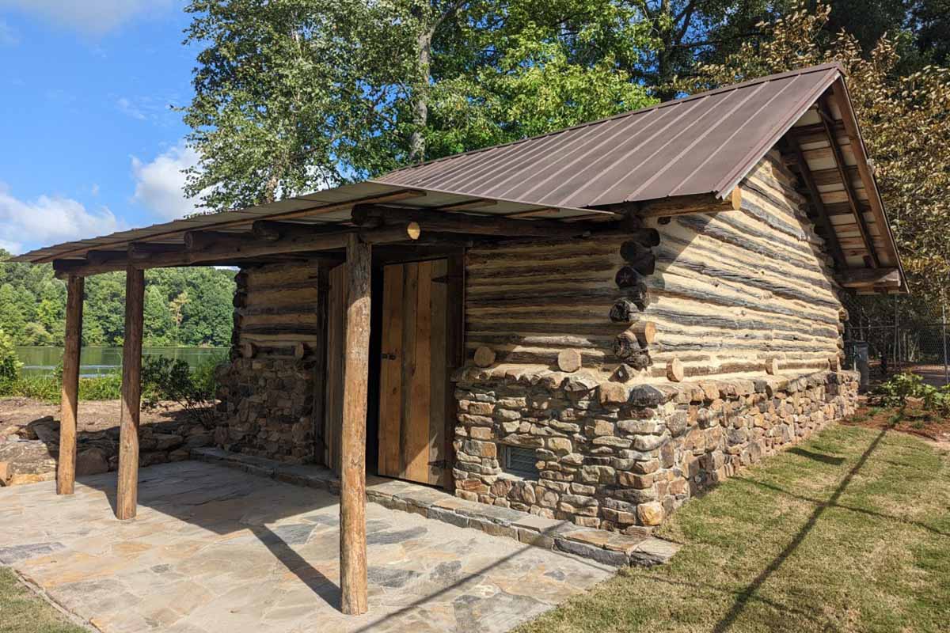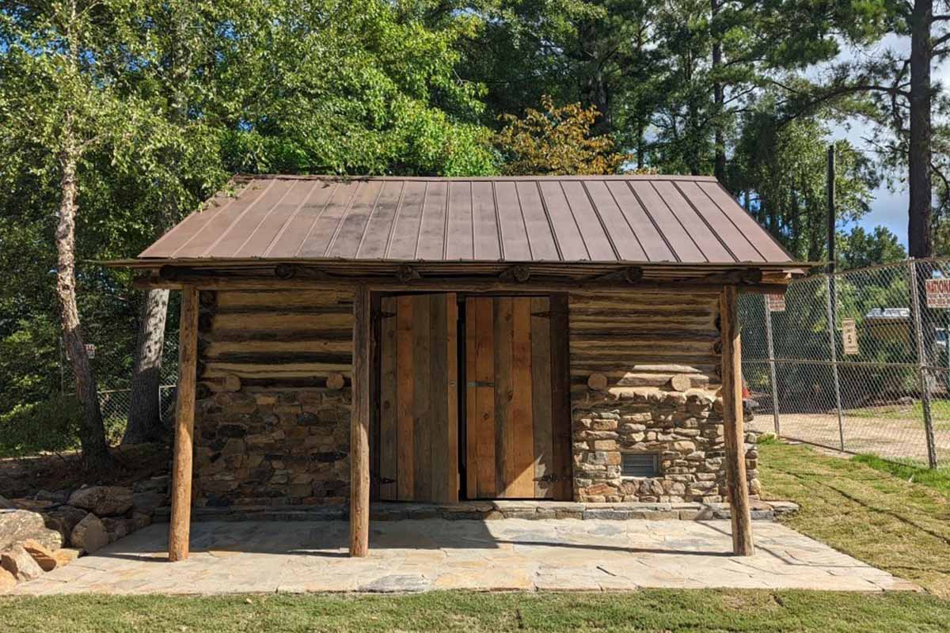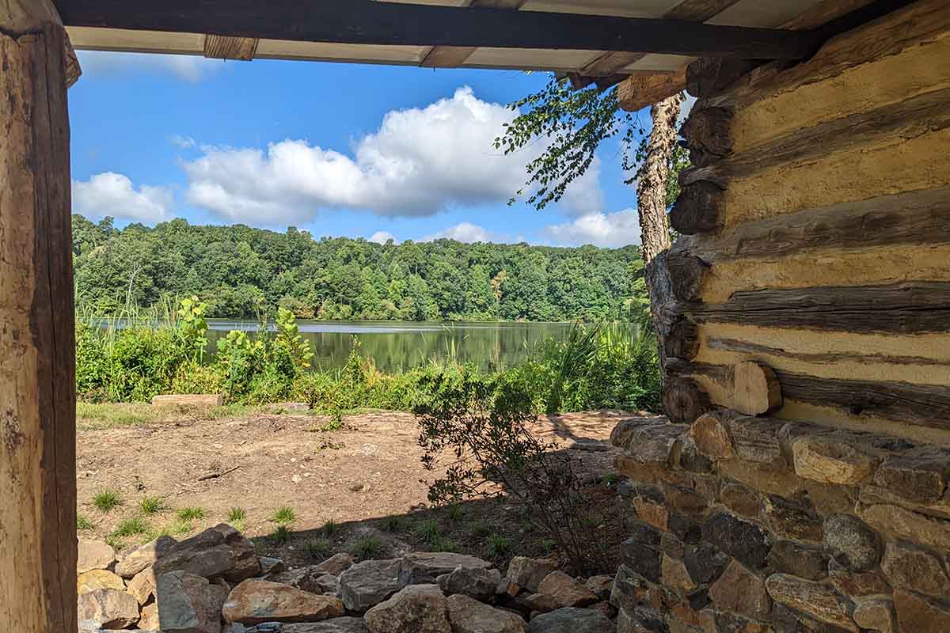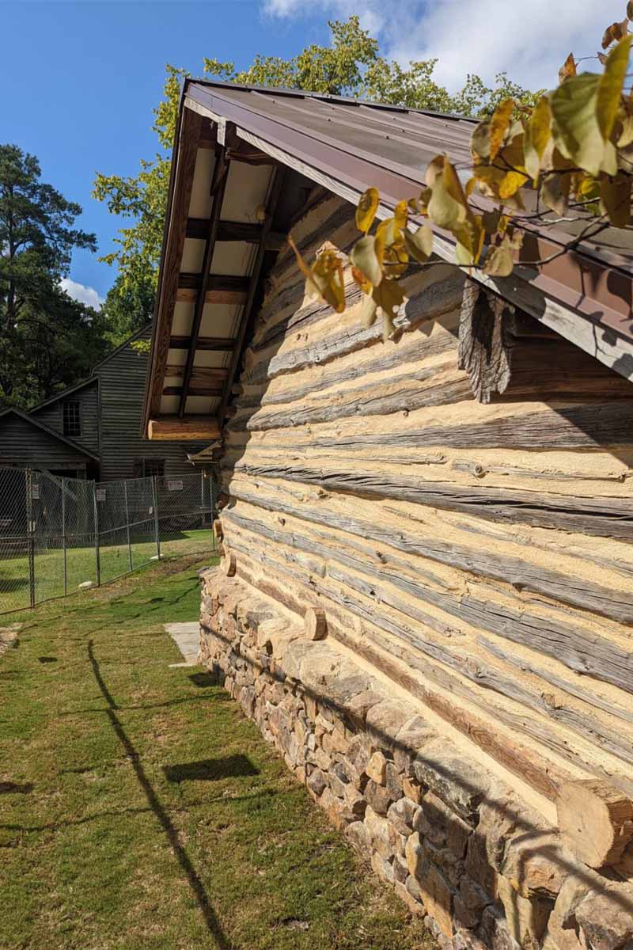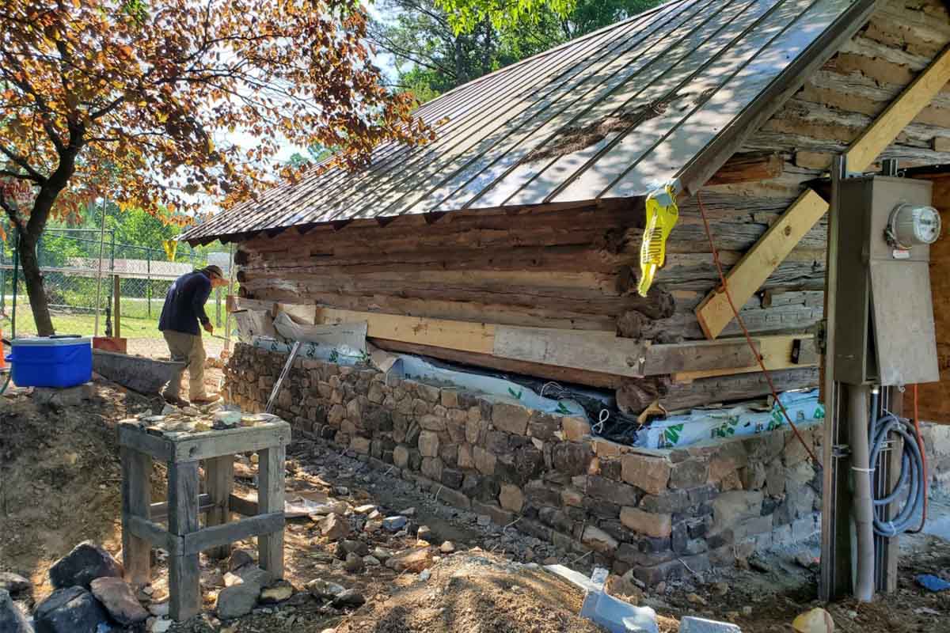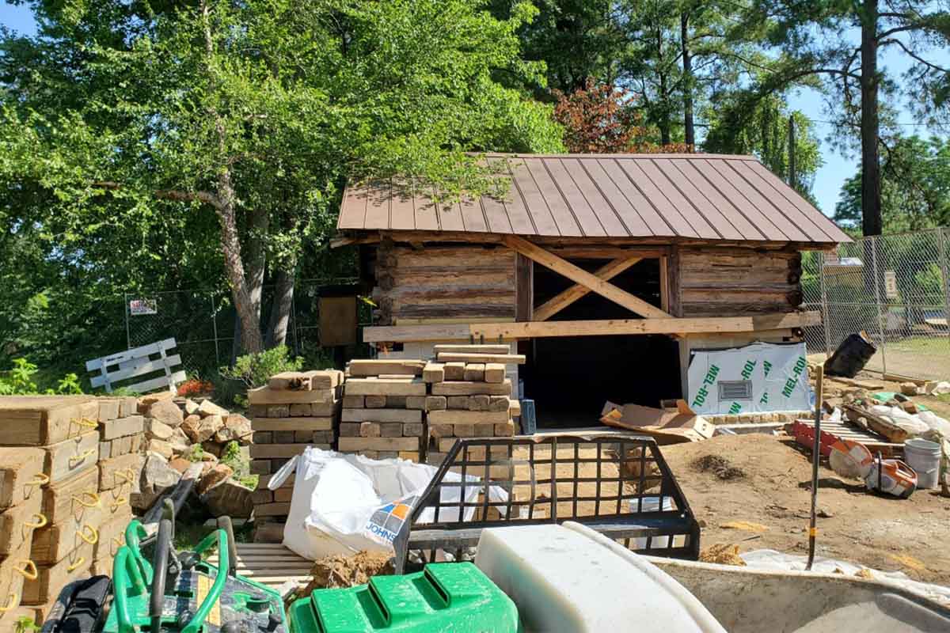Yates Mill Cabin
Raleigh, NC – Park Project
Status Completed 2024
Owner Wake County Facilities Design & Construction
Project Description
We are the lead designer for repairs and a new flood-proof foundation for the cabin located near the mill. Our design incorporates salvaged logs, wood, and stone to maintain the character of the cabin. The Cabin Repair builds on our previous experience as a subconsultant. In 2017, we teamed with the Landscape Architect to develop masterplan concepts and to assist the Owner with budgeting and scheduling future projects. Our work included study concepts for an accessible path to the mill, relocation and restoration of the Phares Yates house, new amphitheater, wagon shelter, and maintenance building.
Team
Osterlund Architects Role Lead Designer
Principal Kristen Osterlund
Project Manager Rebecca Rhine
Landscape Architecture Site Collaborative
PME Engineer Sigma Engineered Solutions
