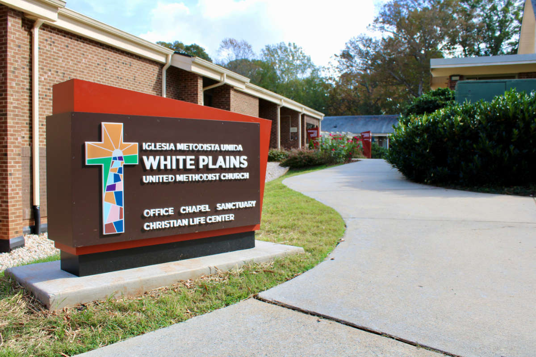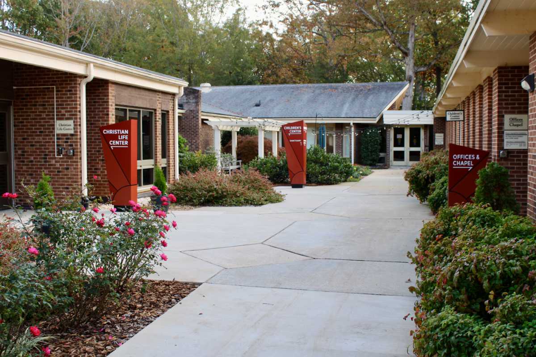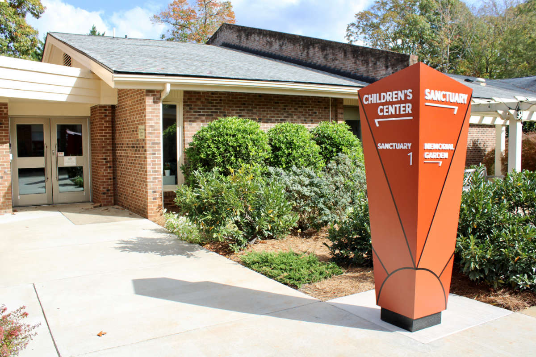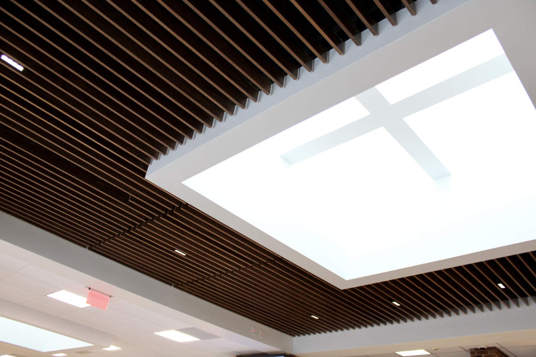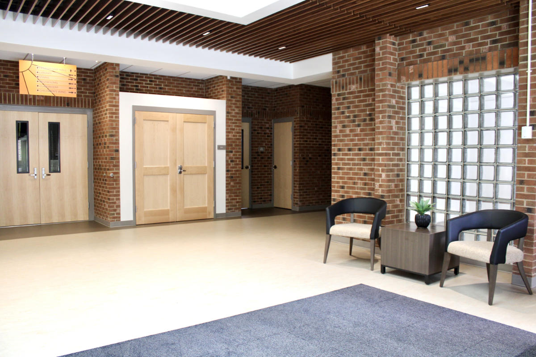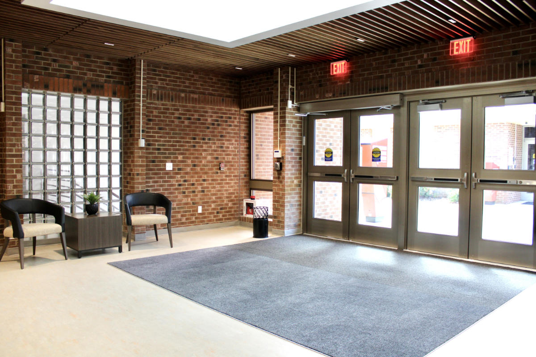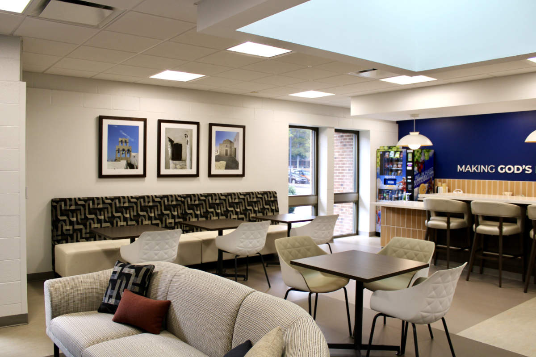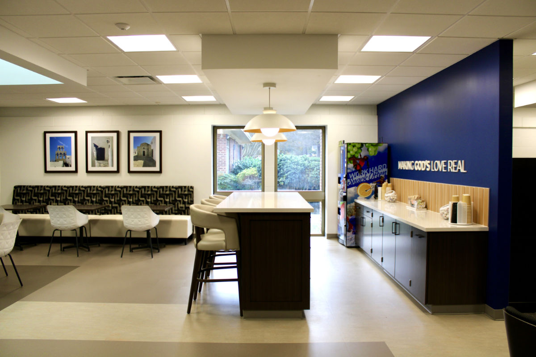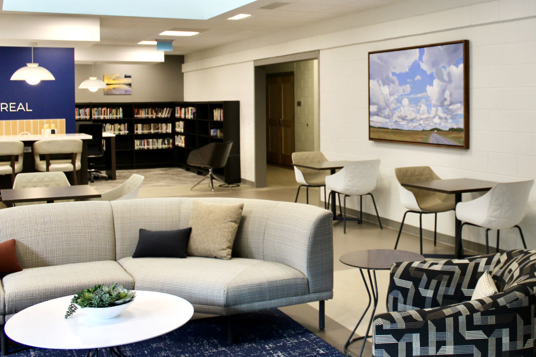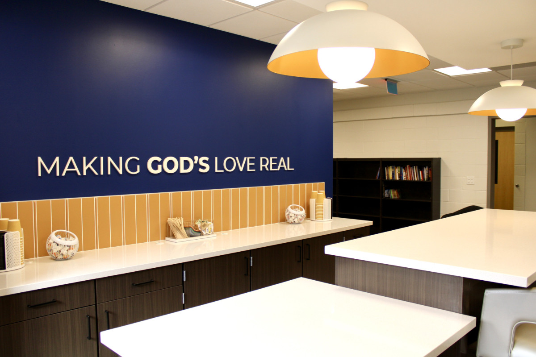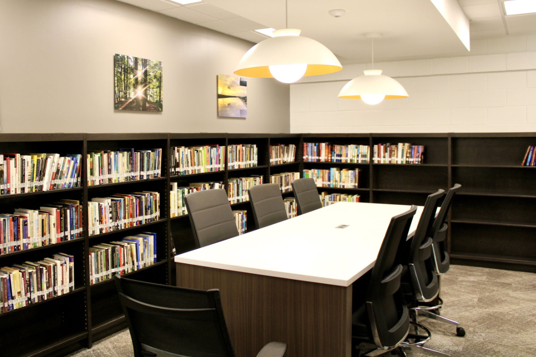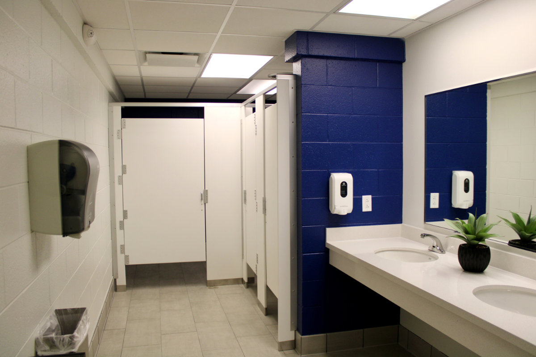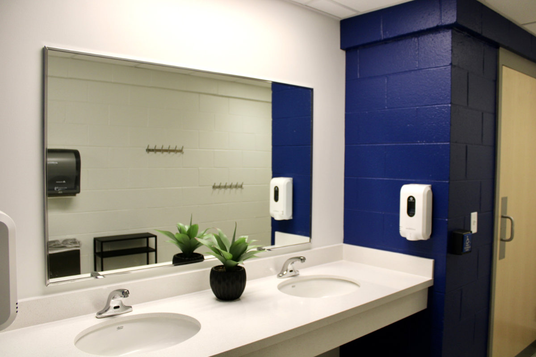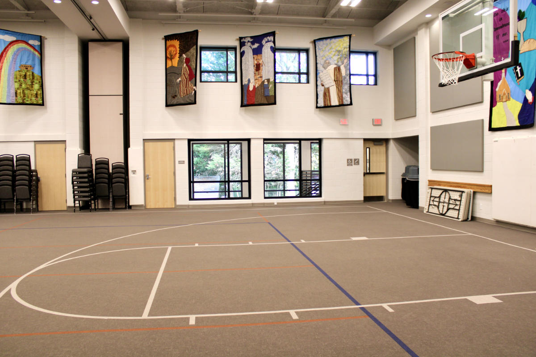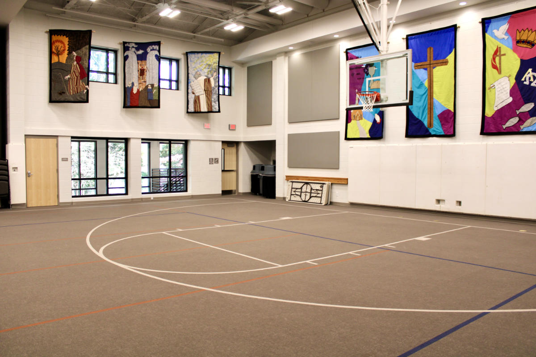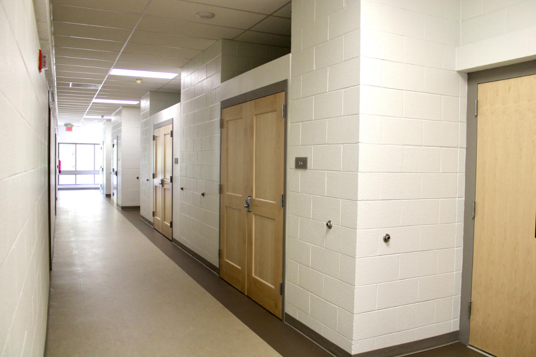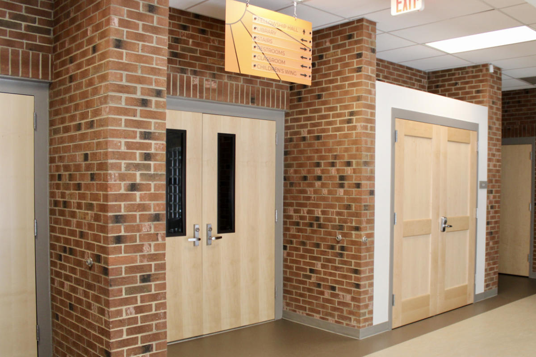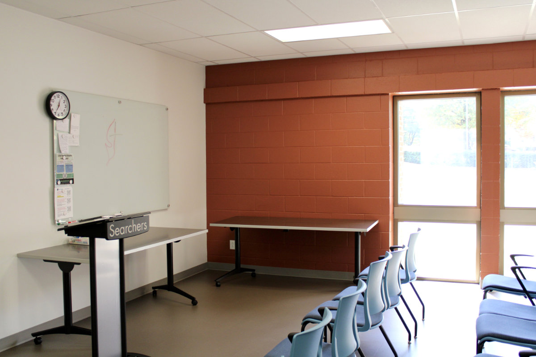White Plains UMC
Phase 1B
Cary, NC
Status Completed 2025
Owner White Plains United Methodist Church
Project Description
This is a phased design approach for a vibrant church campus. Phase 1B included renovations to their fellowship hall, renovated restrooms for ADA compliance, a new egress stair addition with an area of refuge, and exterior signage. Additionally, the interiors scope included updated finishes, interior signage, and art and furniture procurement.
Team
Principal Architect Kristen Osterlund
Interior Designer Ashley Sessoms
Project Manager Joe Kasztelan
PME Engineer Sigma Engineered Solutions
Structural Engineer Lysaght & Associates
Landscape Architect Site Collaborative
