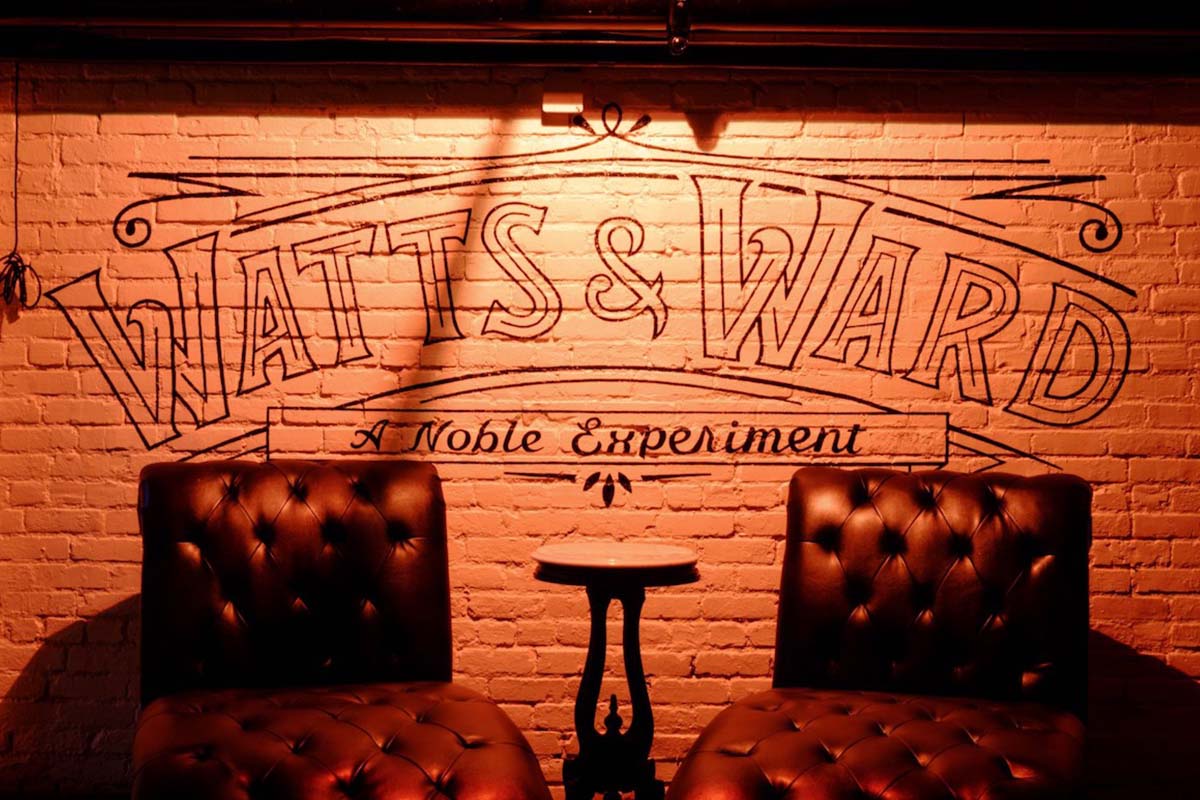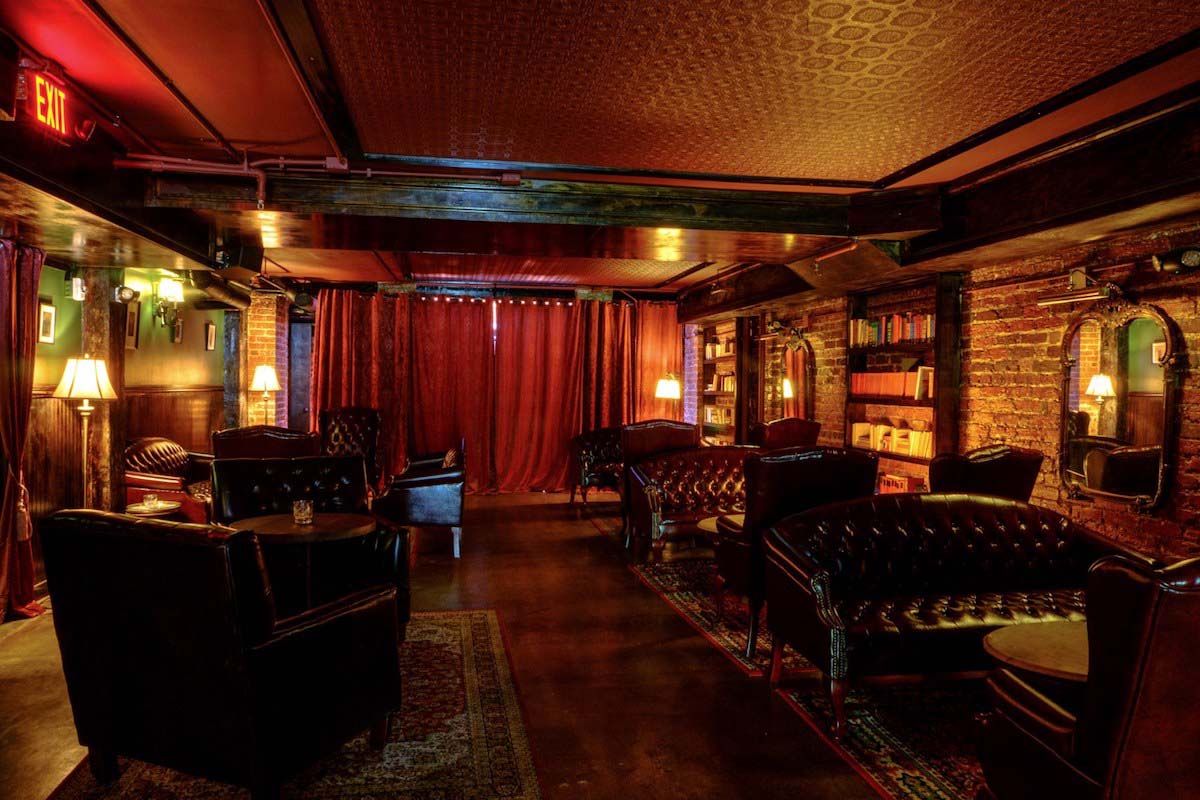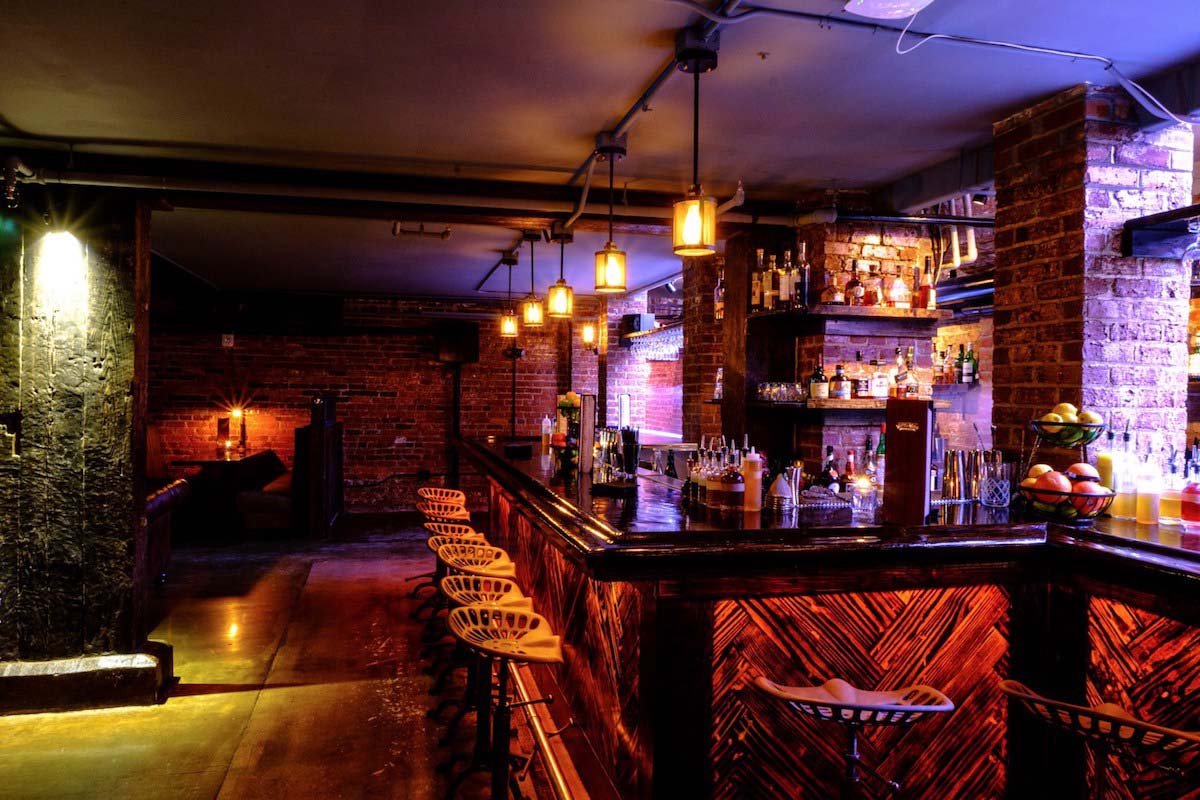watts & ward
Raleigh, NC
Status Completed 2017
Size 7,192 Square Feet
Project Description
The basement of a historic building in downtown Raleigh becomes a speakeasy bar and lounge with a catering kitchen. Once patrons enter from the sidewalk above, they will choose one of two hallways leading to the first of three bars. The first is white, bright and very inviting. The second is darker and more polished with metal archways and plush seating. The third is invitation only and houses the bar’s speakeasy component.
Team
Principal Andrew Osterlund
Interior Designer Ashley Sessoms
PME Engineer Maple Engineering
Sprinkler Engineer Crawford Sprinkler




