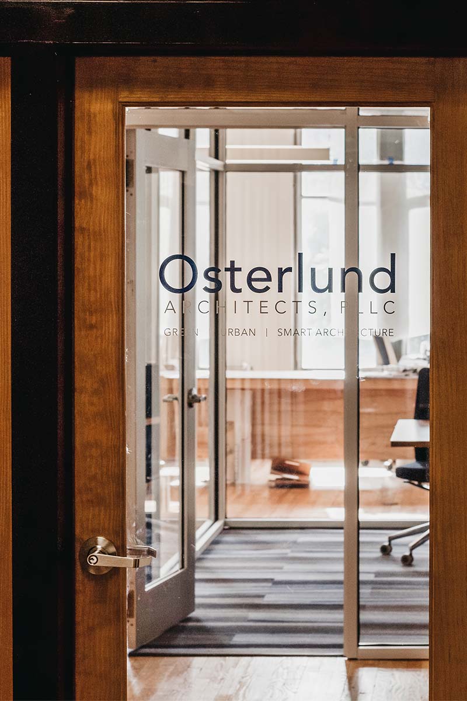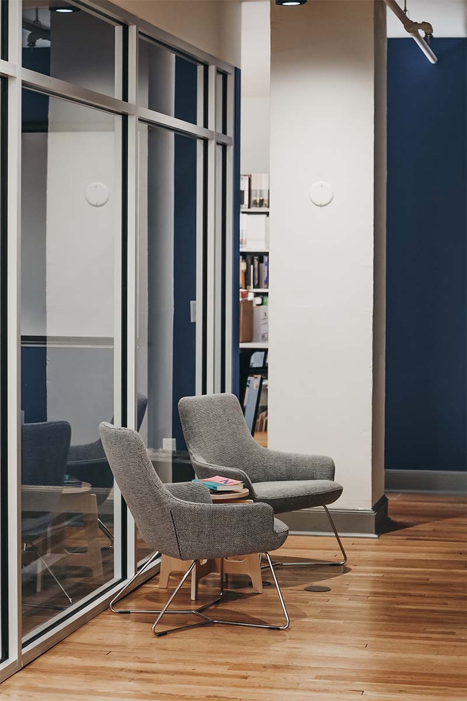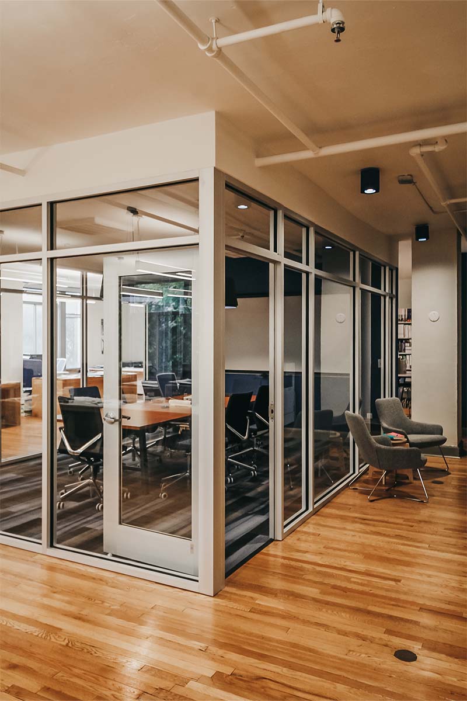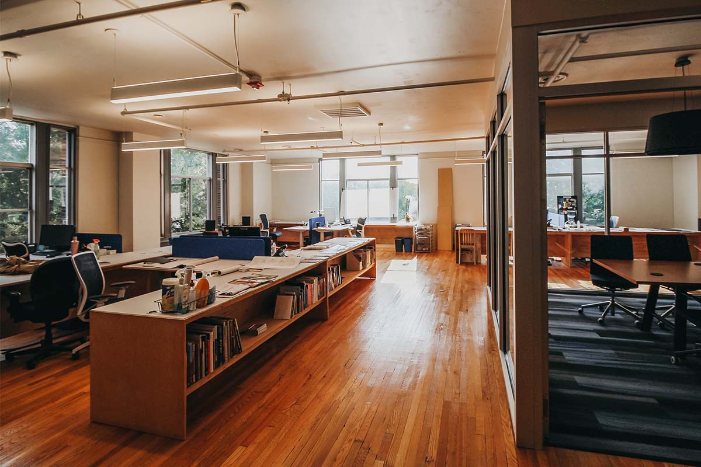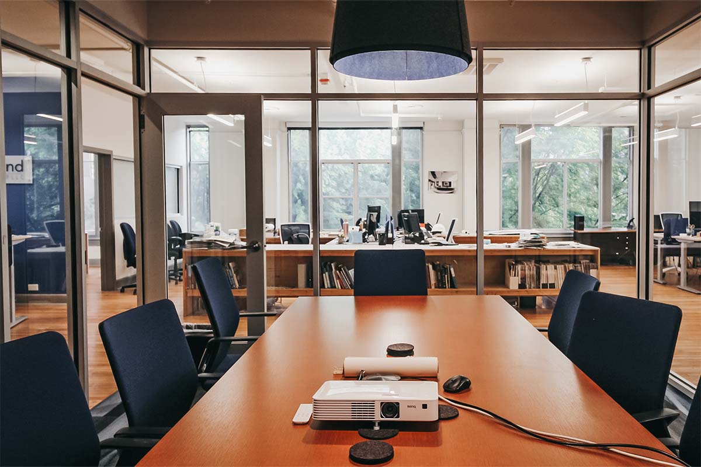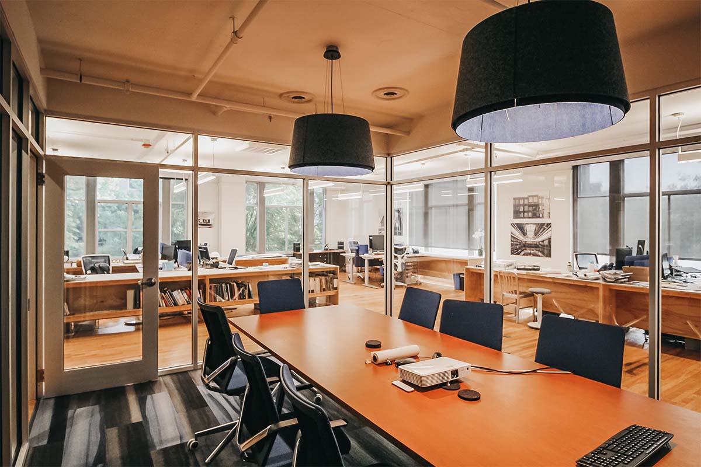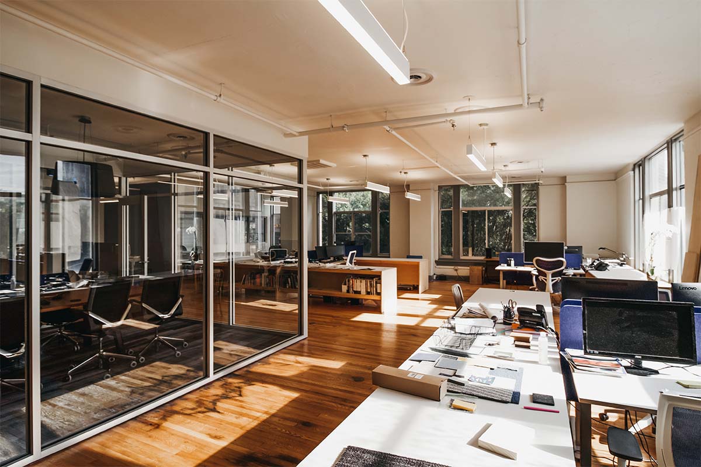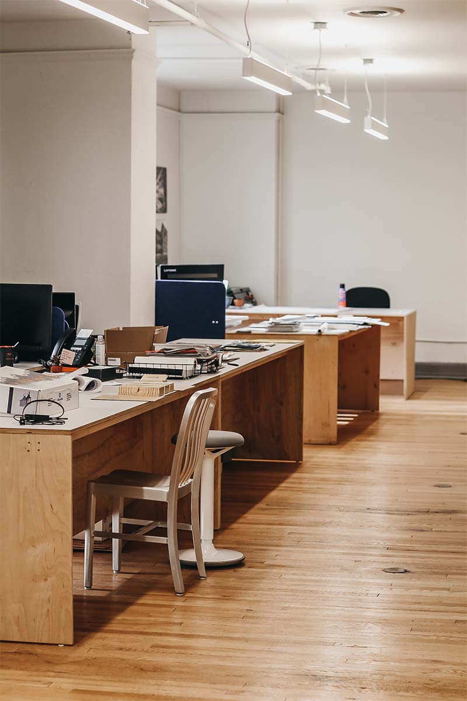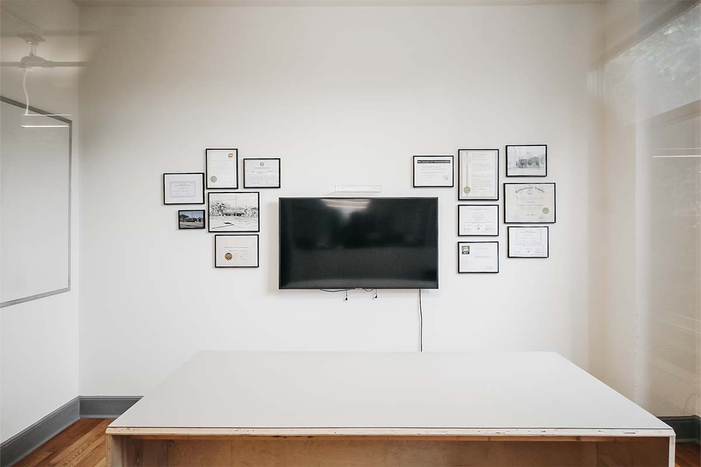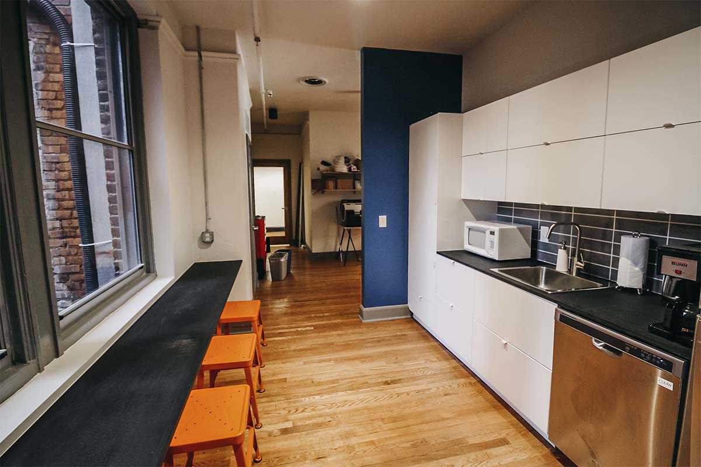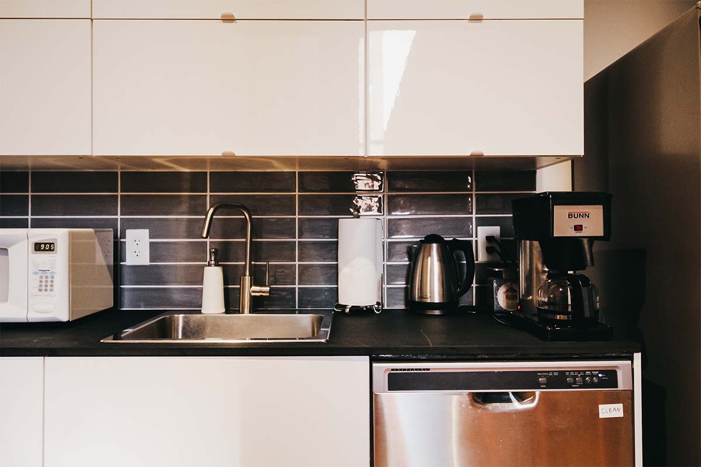Osterlund Architects Office 310
Raleigh, NC
Status Completed 2020
Owner Raleigh Building
Project Description
Our 2,733 sf office suite renovation in the historic Raleigh Building in downtown Raleigh includes conference rooms, open office space, reception, break room and materials library. Our design places the large conference room in the middle of the suite. The open office plan allows the existing windows to flood the space with daylight. The small conference room provides privacy for work and a wellness area for staff. Our break room serves employees, clients and office events.
Team
Principal Andrew Osterlund
Interiors Ashley Sessoms
