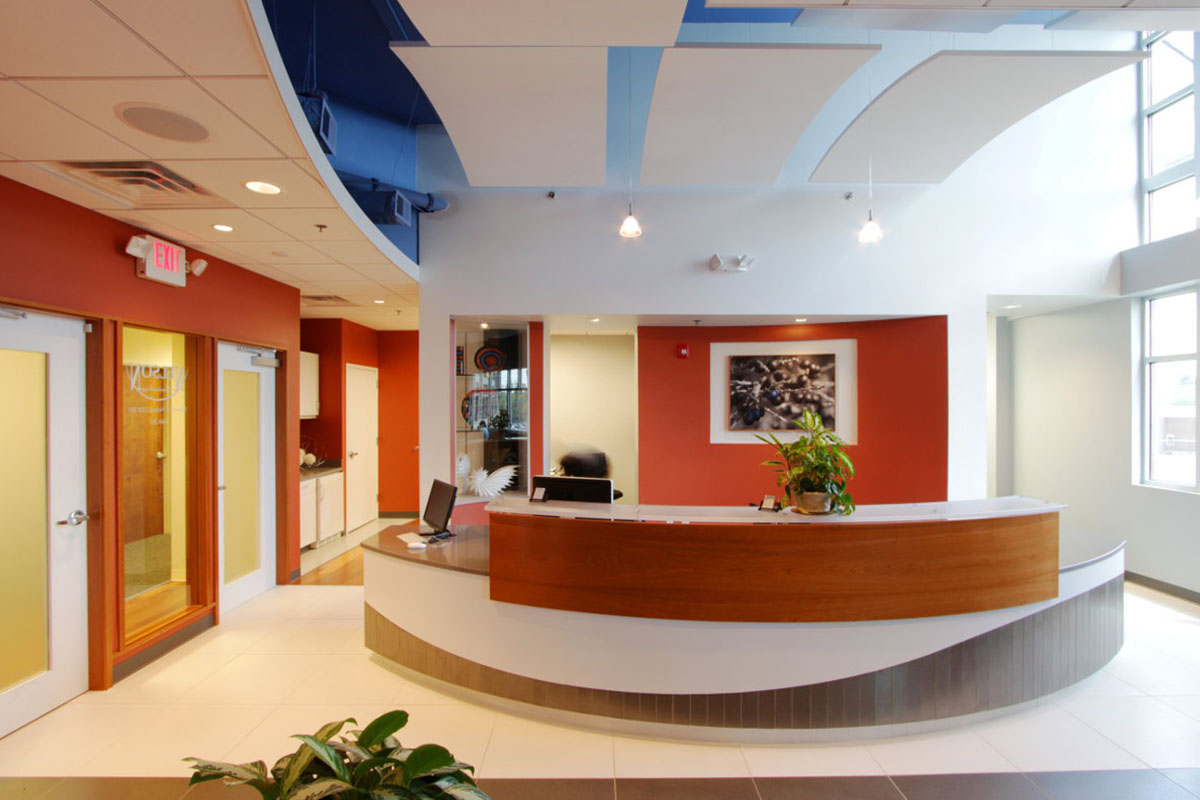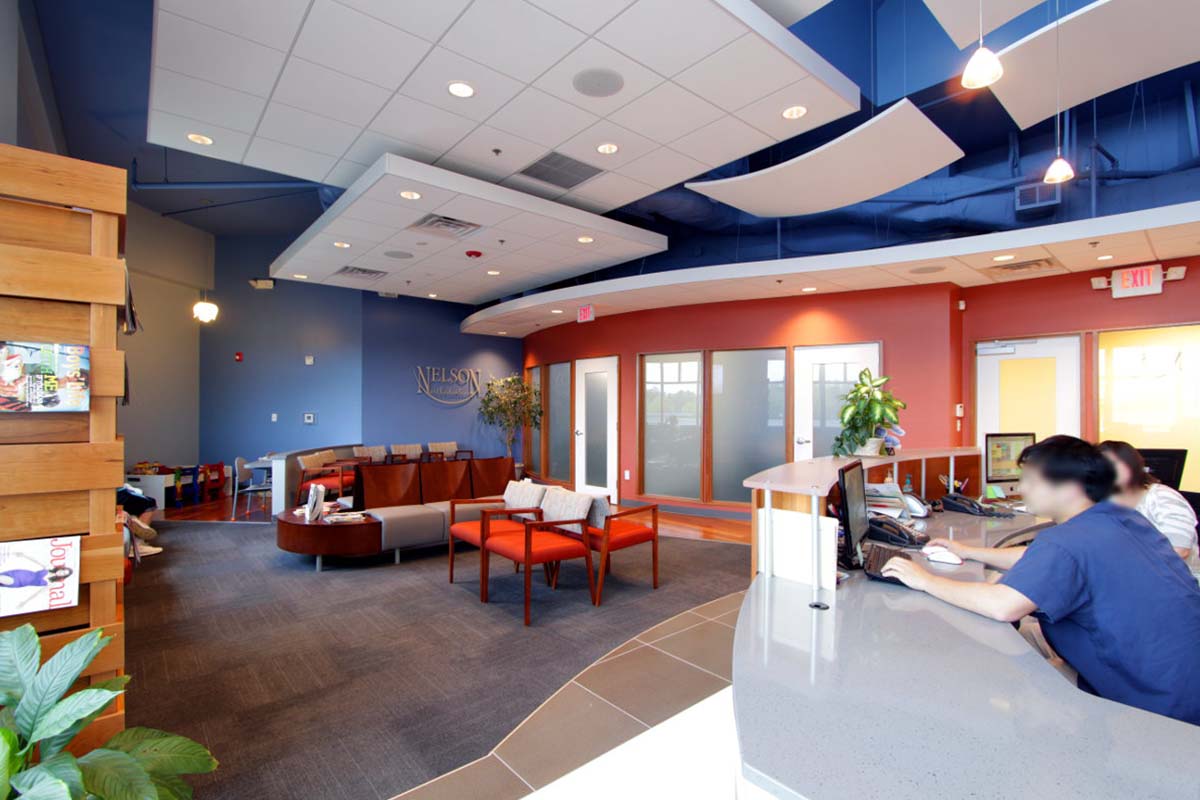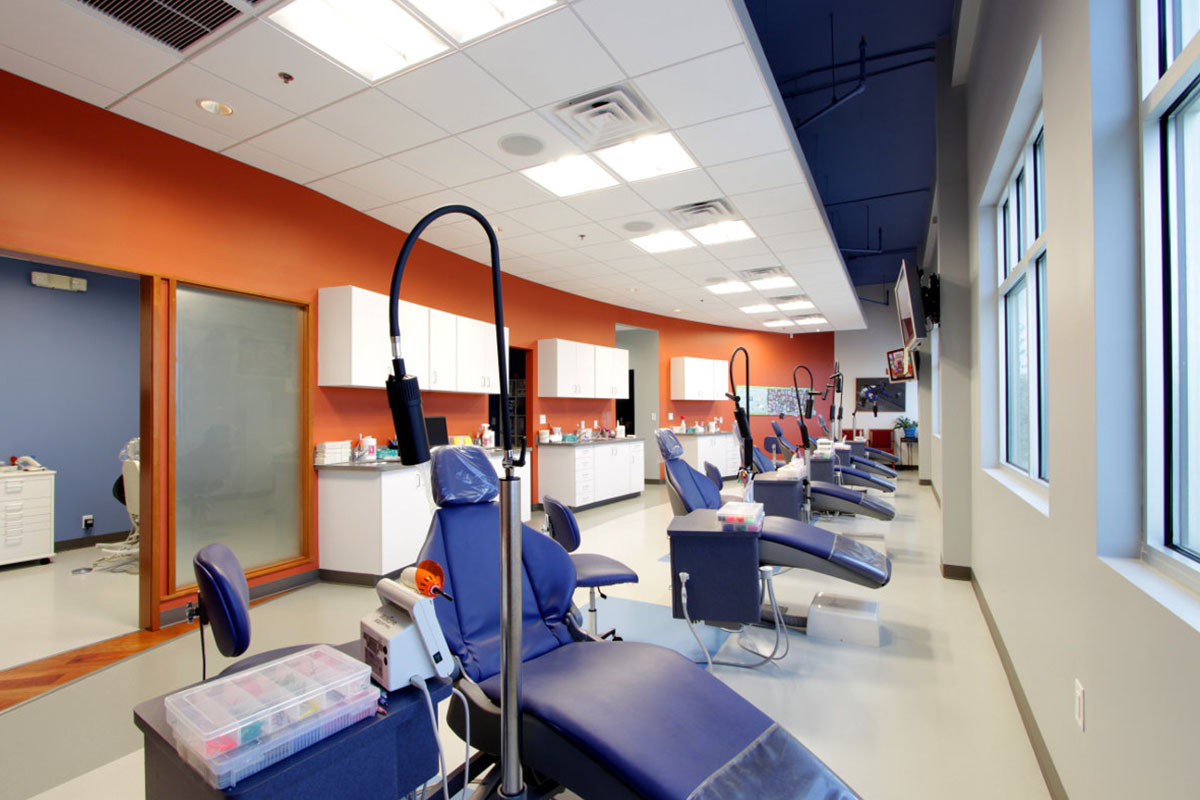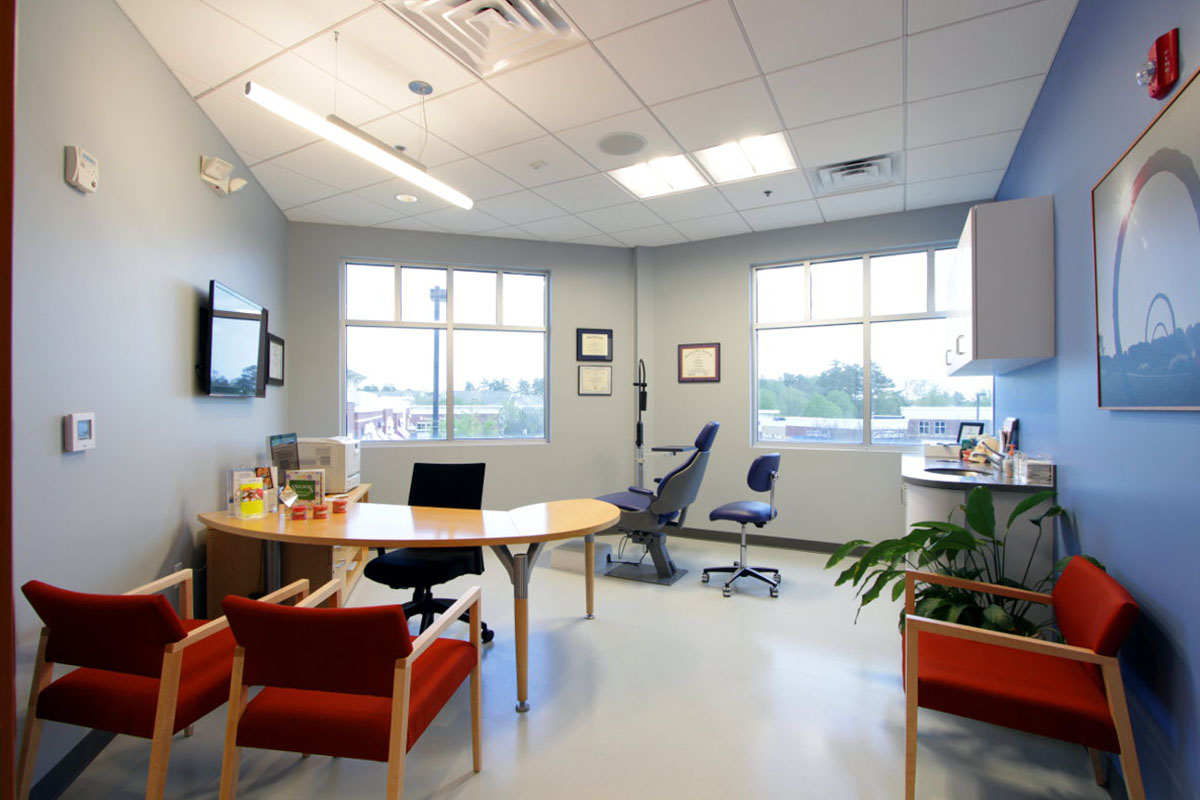Nelson Orthodontics
Raleigh, NC
Status Completed 2012
Size 4,877 square feet
Project Description
The facility is unique and extraordinary – a long, narrow space flanked by large windows facing east and south. A continuous curved wall connects the entry, lobby, and treatment areas, from front to back. Sustainable, natural materials and innovative lighting keep the air clear and respond to the daylighting. Art and woodwork are key features of the overall design.
Team
Project Manager Ashley Sessoms
Consultants Kilian Engineering, Cadco Construction



