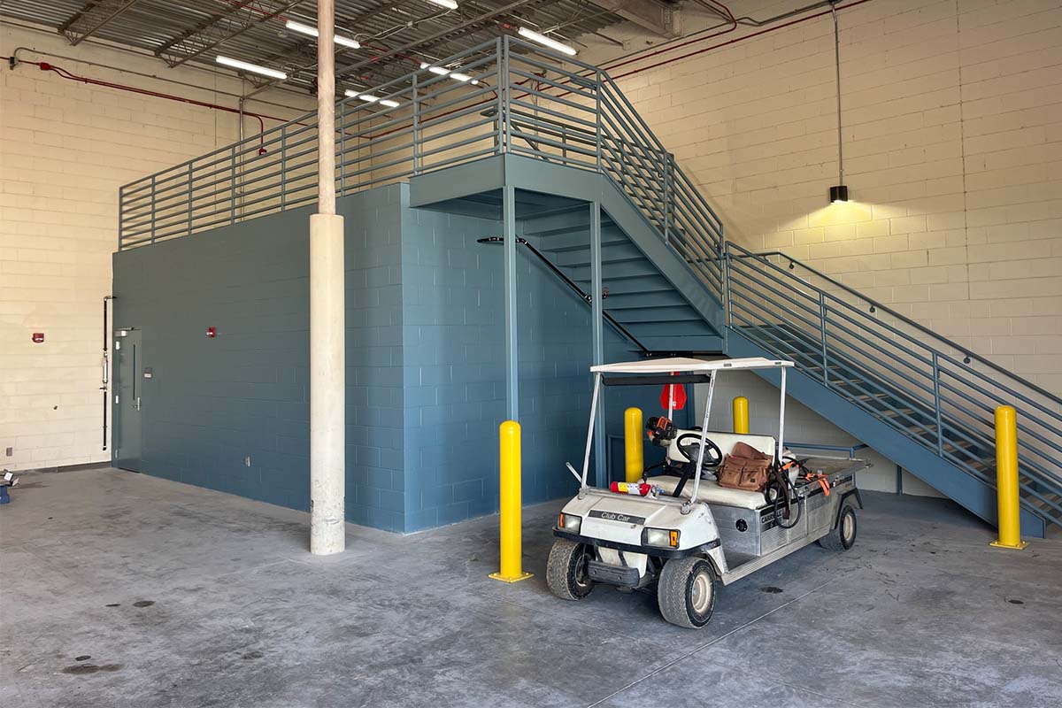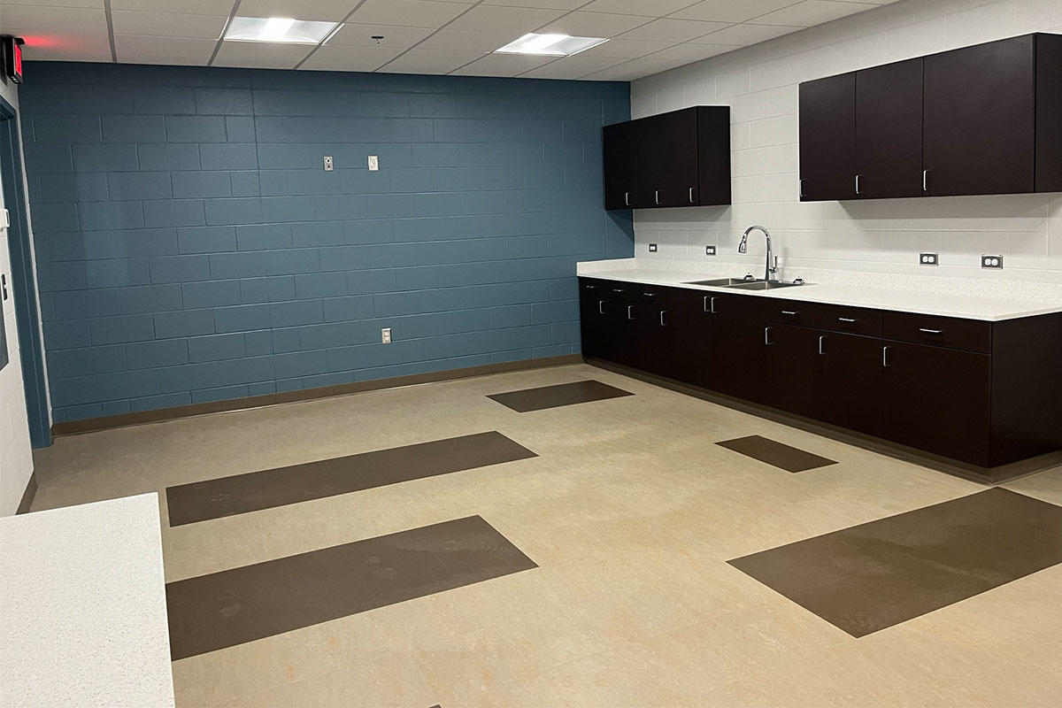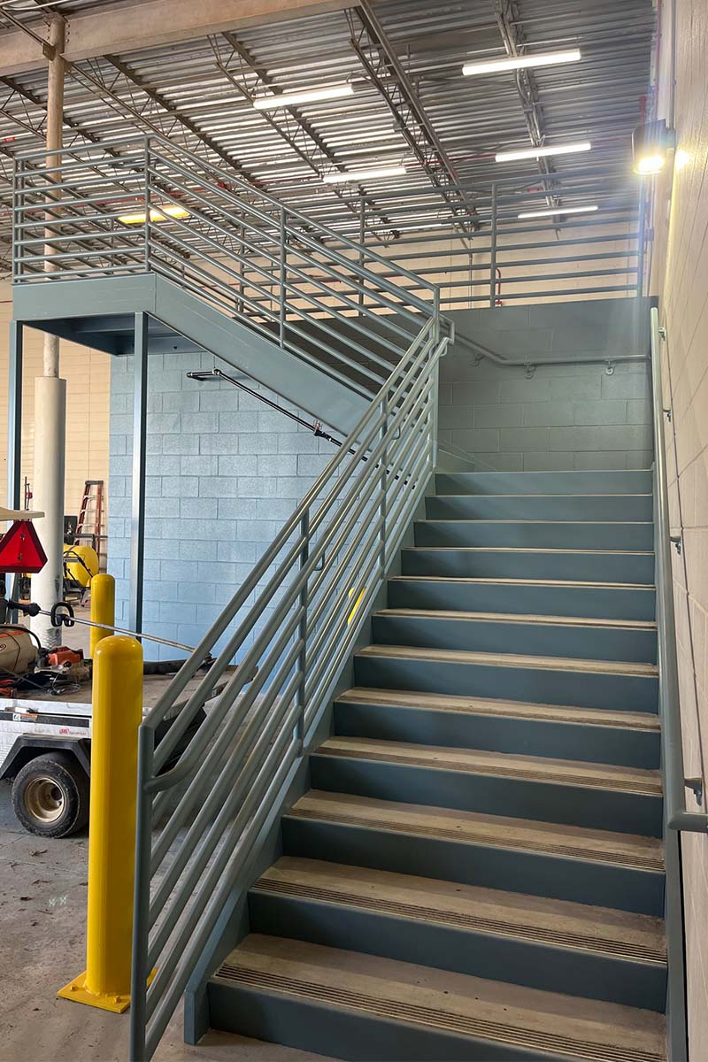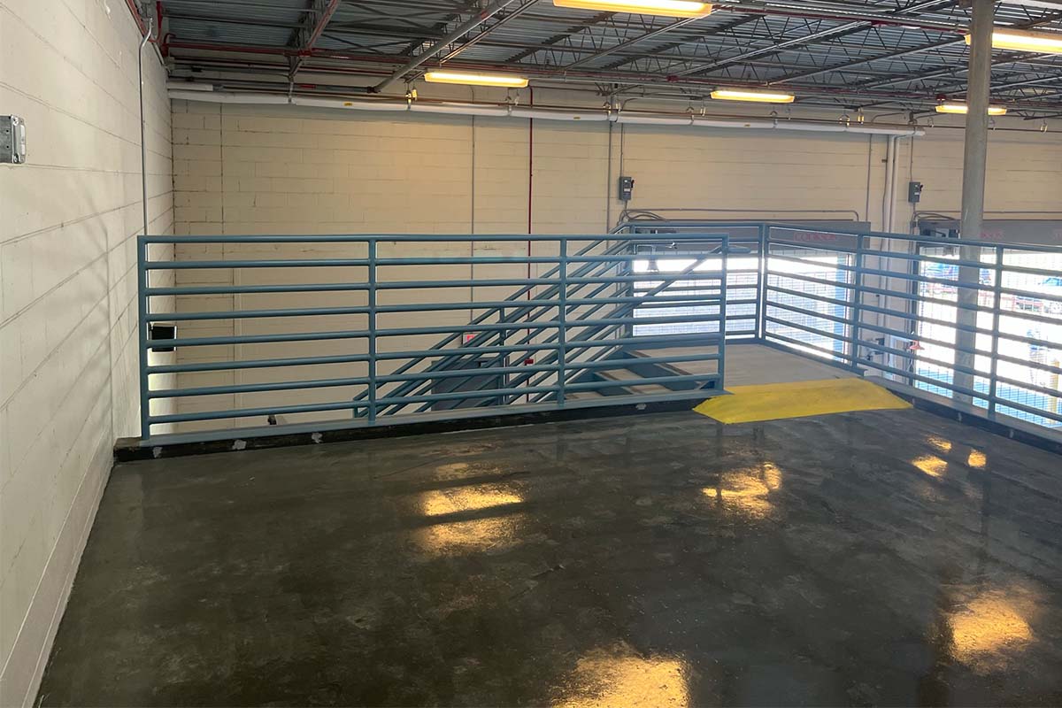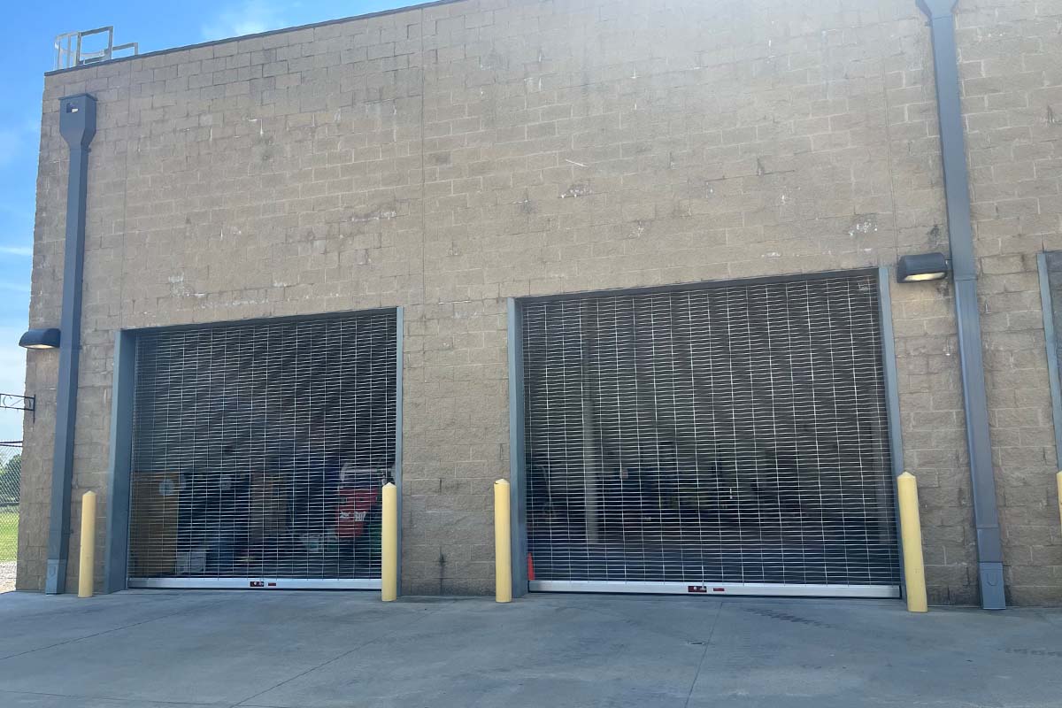Cherry Hospital W Building Renovations
Goldsboro, NC – Civic Project
Status Completed 2024
Owner North Carolina Department of Health and Human Services
Project Description
Renovations at Cherry Hospital’s Building ‘W’ included a break area for maintenance staff combined with a mezzanine structure above with stair access. This project is located in an existing open-air landscaping shed and included two new roll down grilles and updates to the fire/sprinkler system for the areas of work. The breakroom, mezzanine, and stair all received interior finishes, and casework was designed for the interior of the breakroom.
Team
Osterlund Architects Role Architect and Interior Design
Principal Kristen Osterlund
Interior Designer Ashley Sessoms
Structural Engineer Lynch Mykins Structural Engineers, P.C.
PME and Fire Protection Engineer SIGMA Engineered Solutions, PLLC
