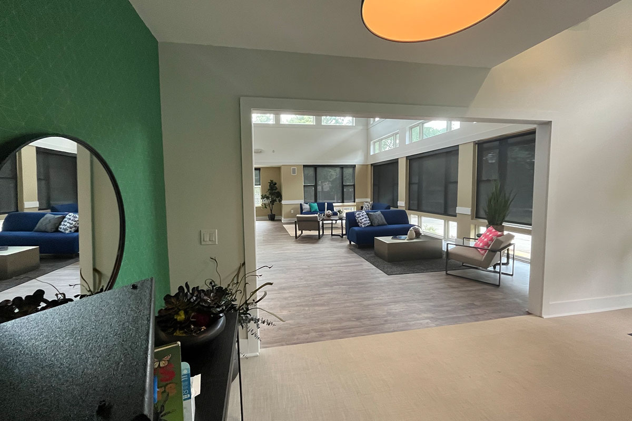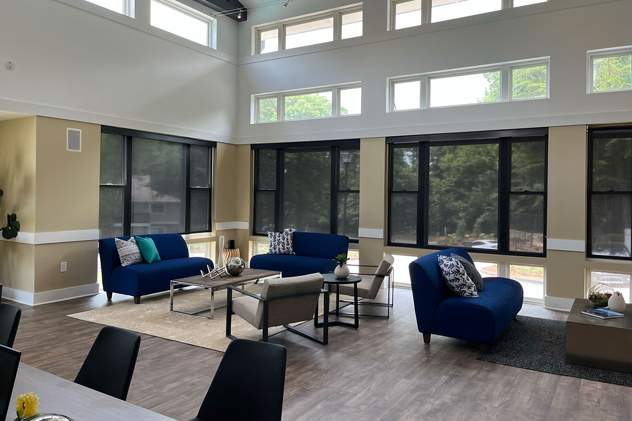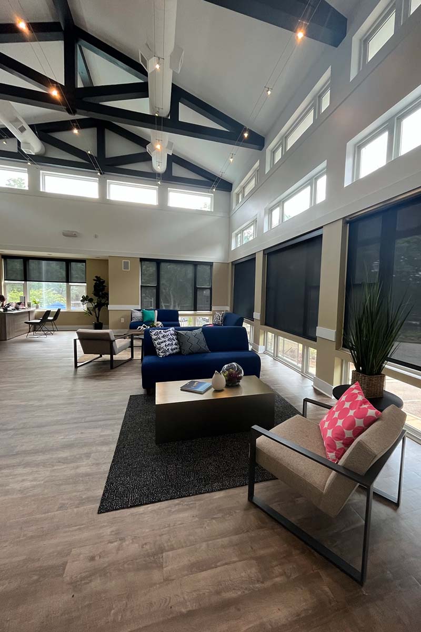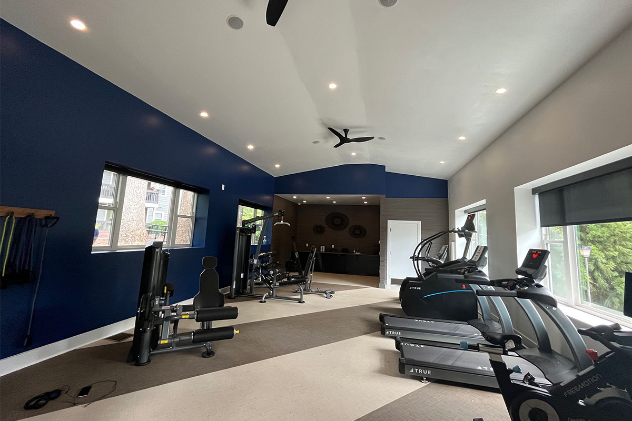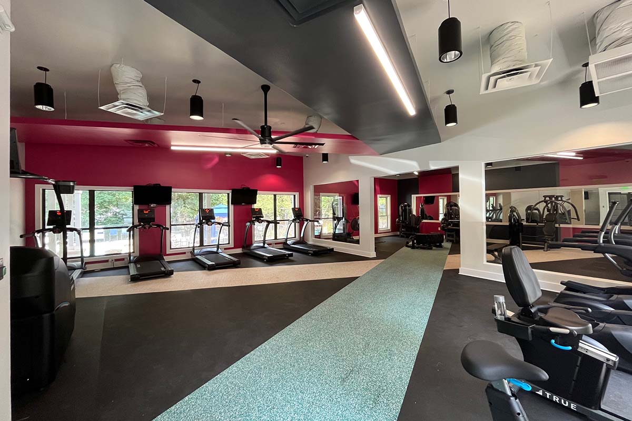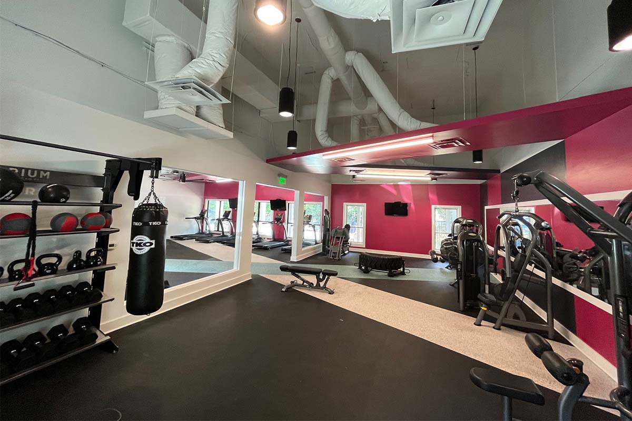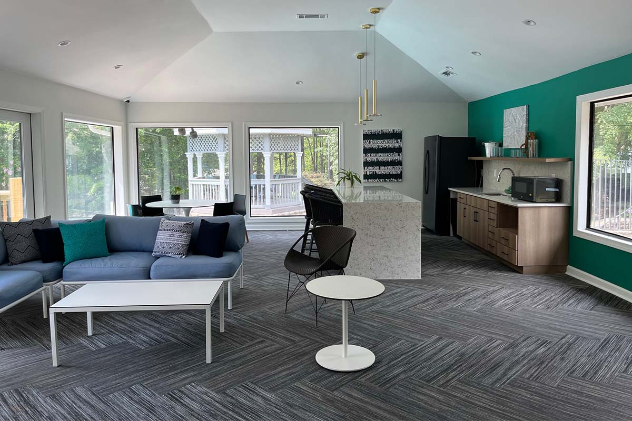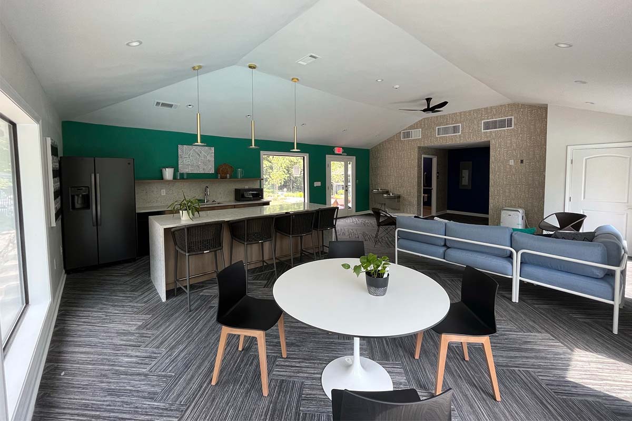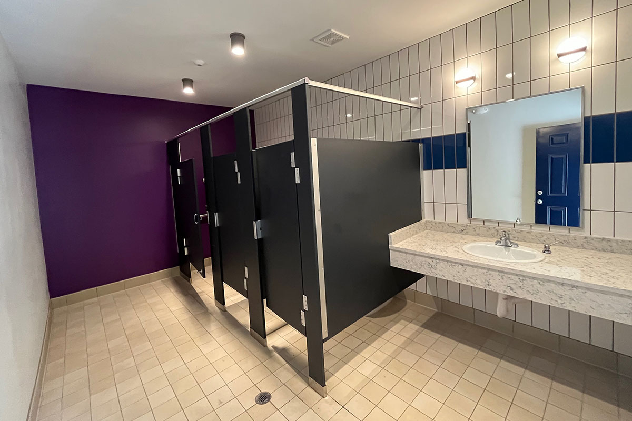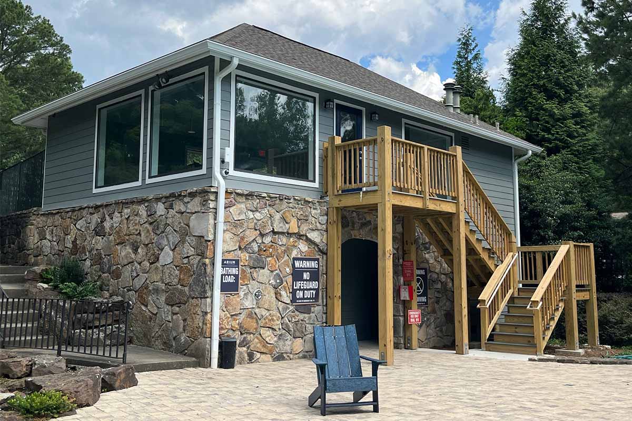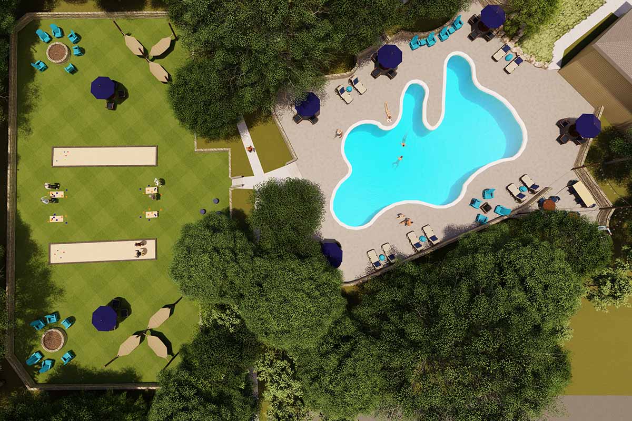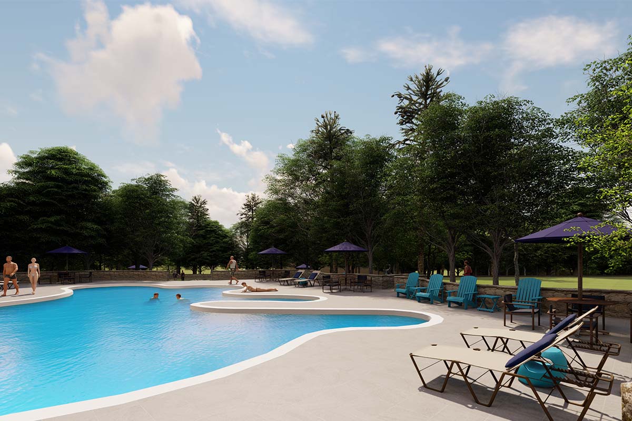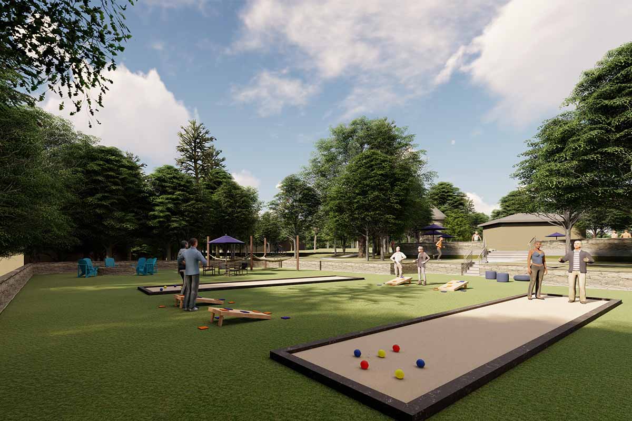ARIUM Morgan Falls
Sandy Springs, GA
Status Completed 2022
Owner Carroll Construction Management
Role Architect and Interior Design
Project Description
A 3-part project including work for the Morgan Falls leasing area, fitness centers, and resort pool house. The leasing area was the first space to receive attention, with the scope including improvements to the existing layout and flow of the space, interior finish and lighting upgrades, reworking the existing furniture layout, and procurement of new furniture to complete the renovation. Two fitness centers at the property were upgraded with new fitness equipment, interior finishes, and lighting. One of the amenity spaces also included accessible restroom upgrades, and refreshing the laundry room space to create new areas for resident bike repair and dog washing. The final portion of this project focused on renovating the resort pool house to be a space for community events. This included creating a small community kitchen, accessible restrooms for both the basement and ground floor levels, improved interior finishes, all new FF&E selections and procurement, upgrades to the lighting, and a stair addition leading to the pool deck. Outdoor renderings were completed to show the possibilities of upgraded amenities to the pool and outdoor space.
Team
Principal- Architect Andrew Osterlund
Interior Designer Ashley Sessoms
PME Proficient Engineering
