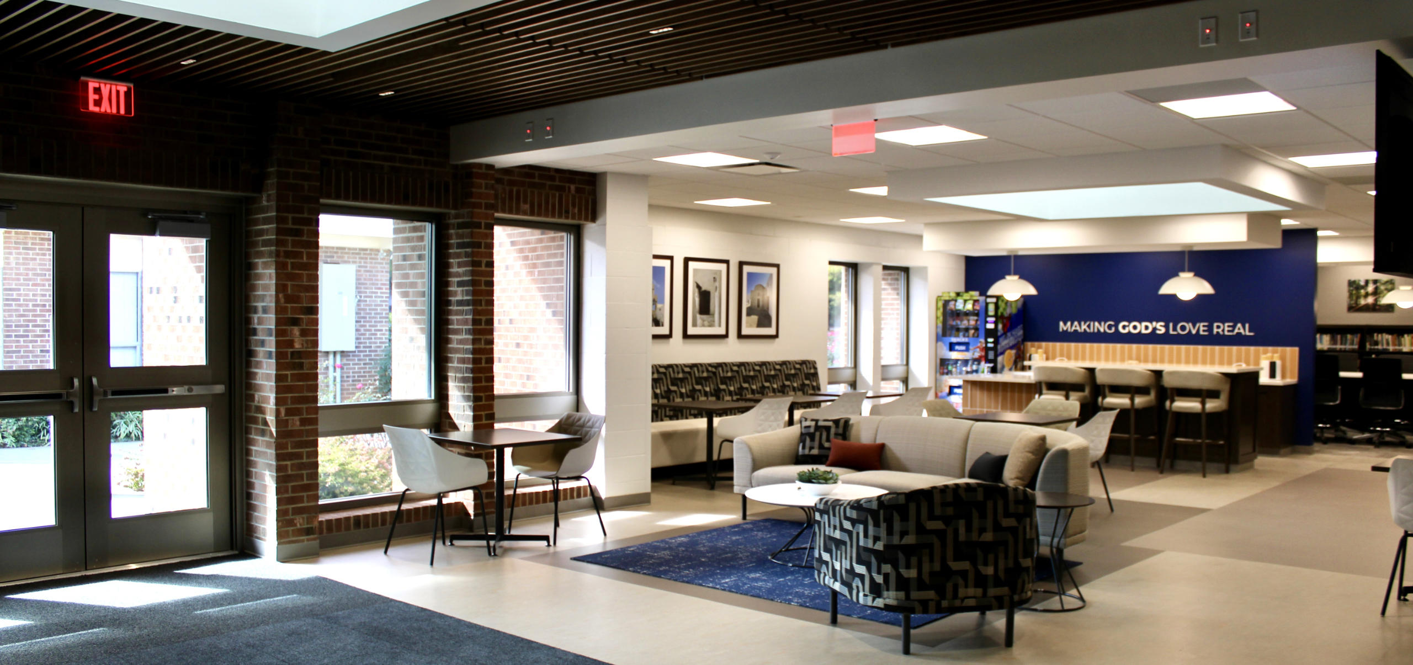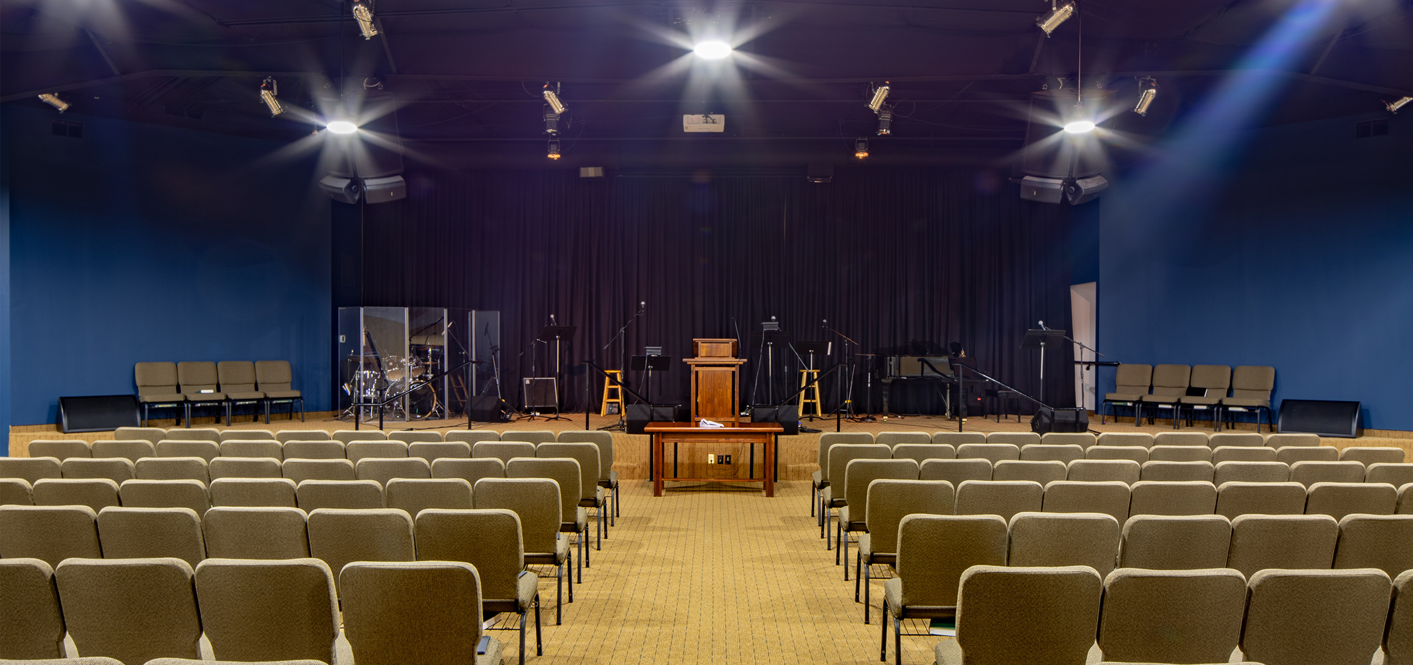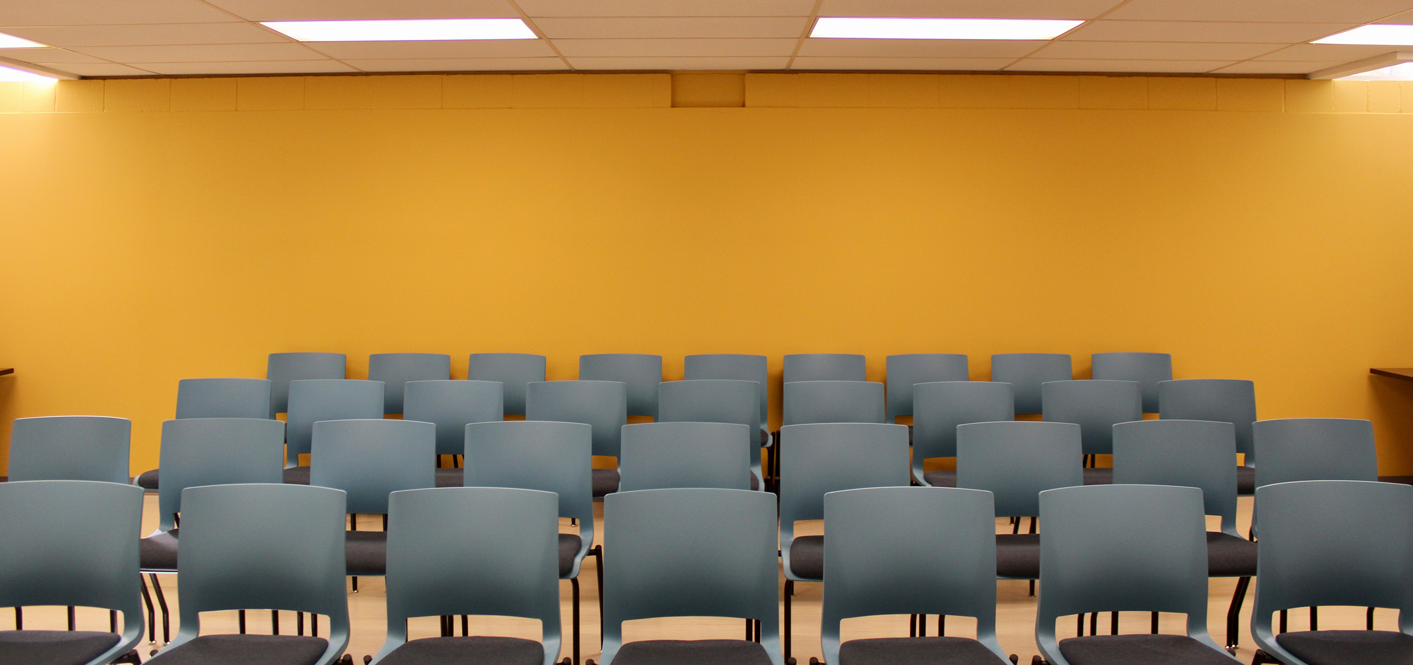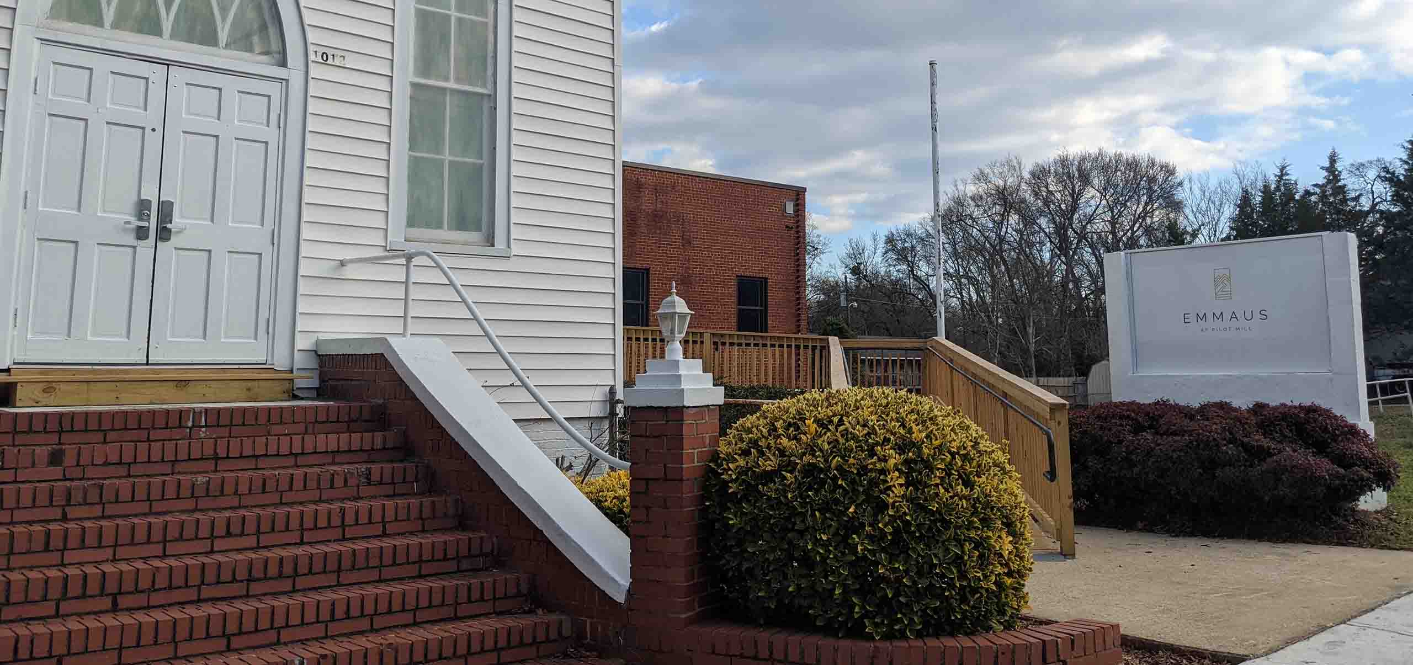White Plains UMC CLC- Phase 1B
This is a phased design approach for a vibrant church campus. Phase 1B included renovations to their fellowship hall, renovated restrooms for ADA compliance, a new egress stair addition with an area of refuge, and exterior signage. Additionally, the interiors scope included updated finishes, interior signage, and art and furniture procurement.



