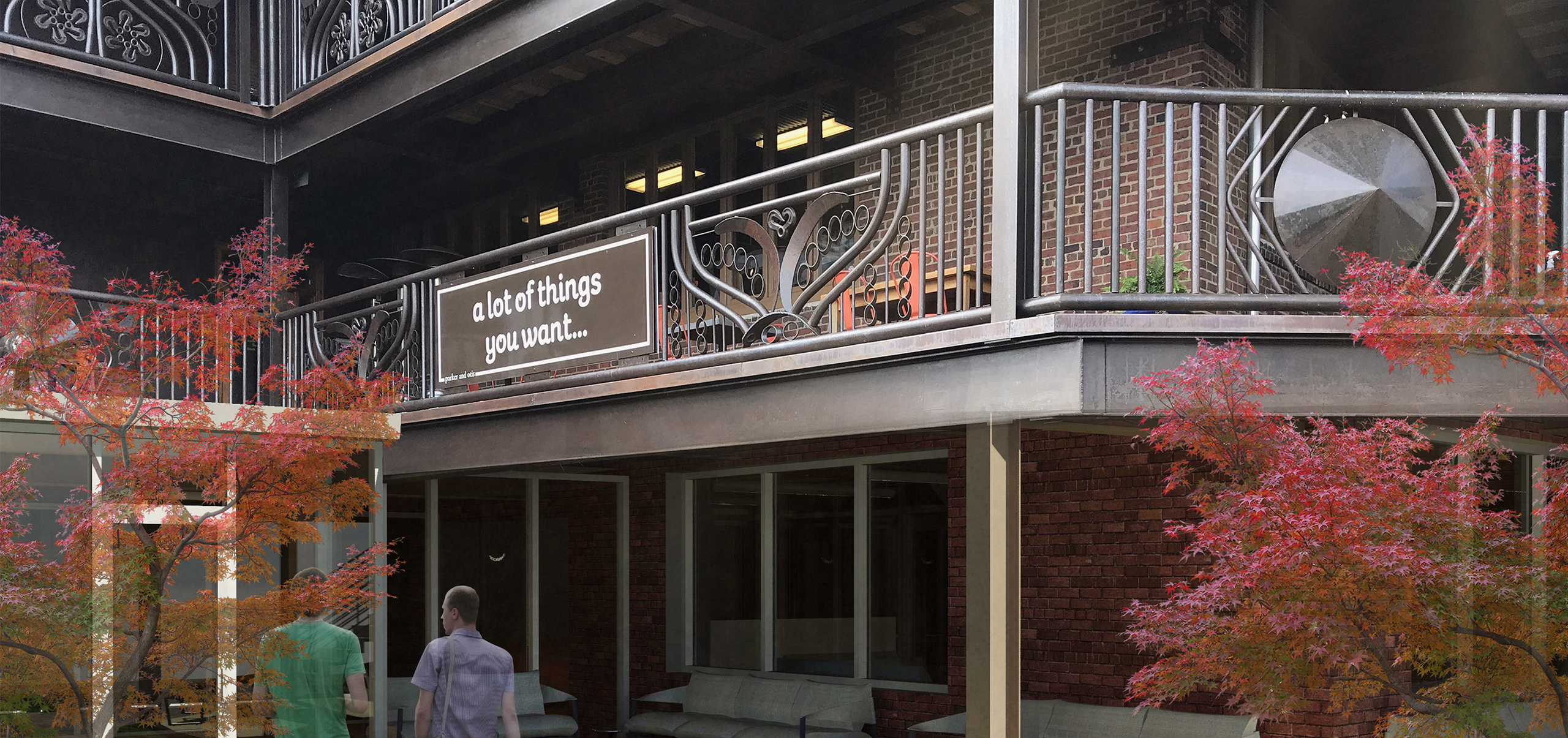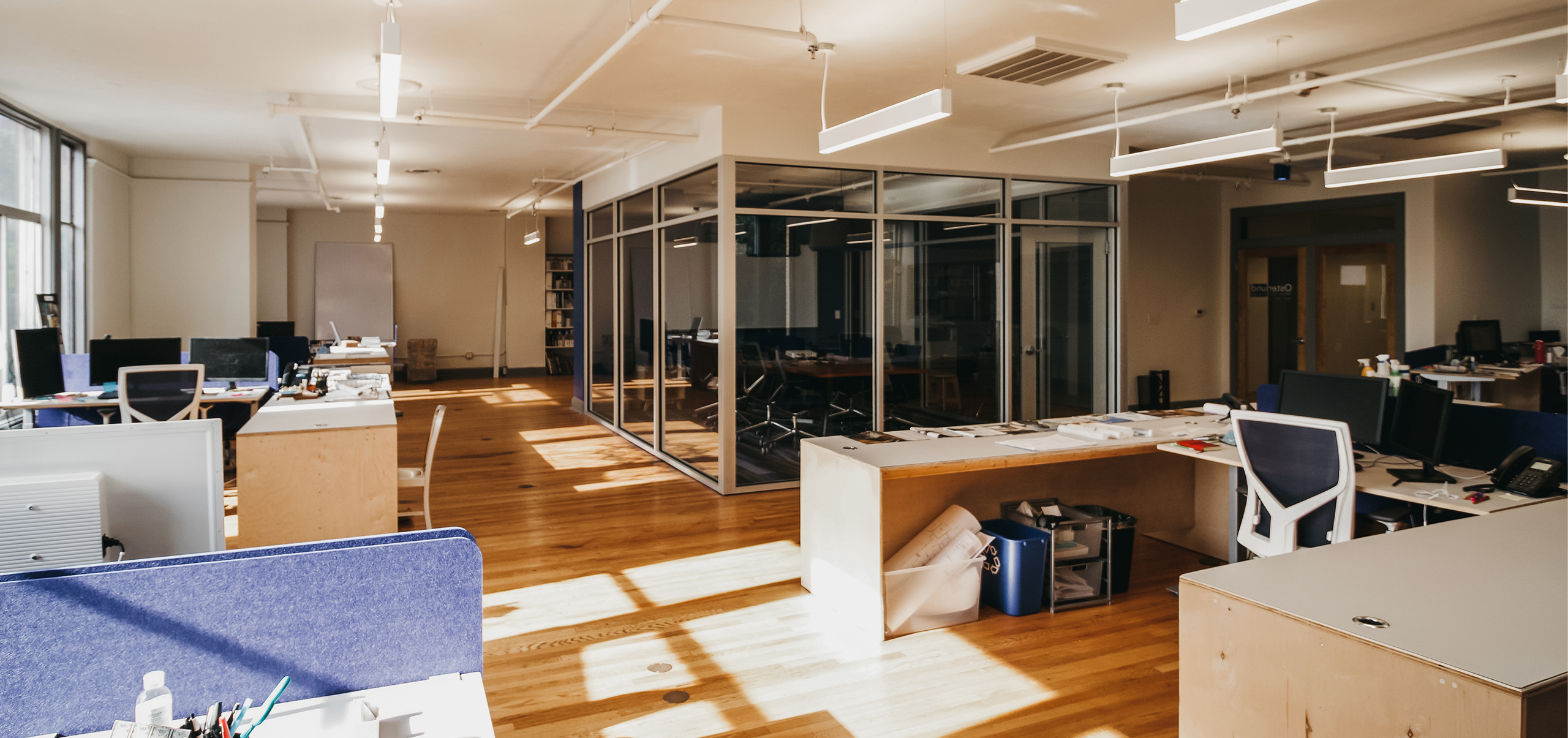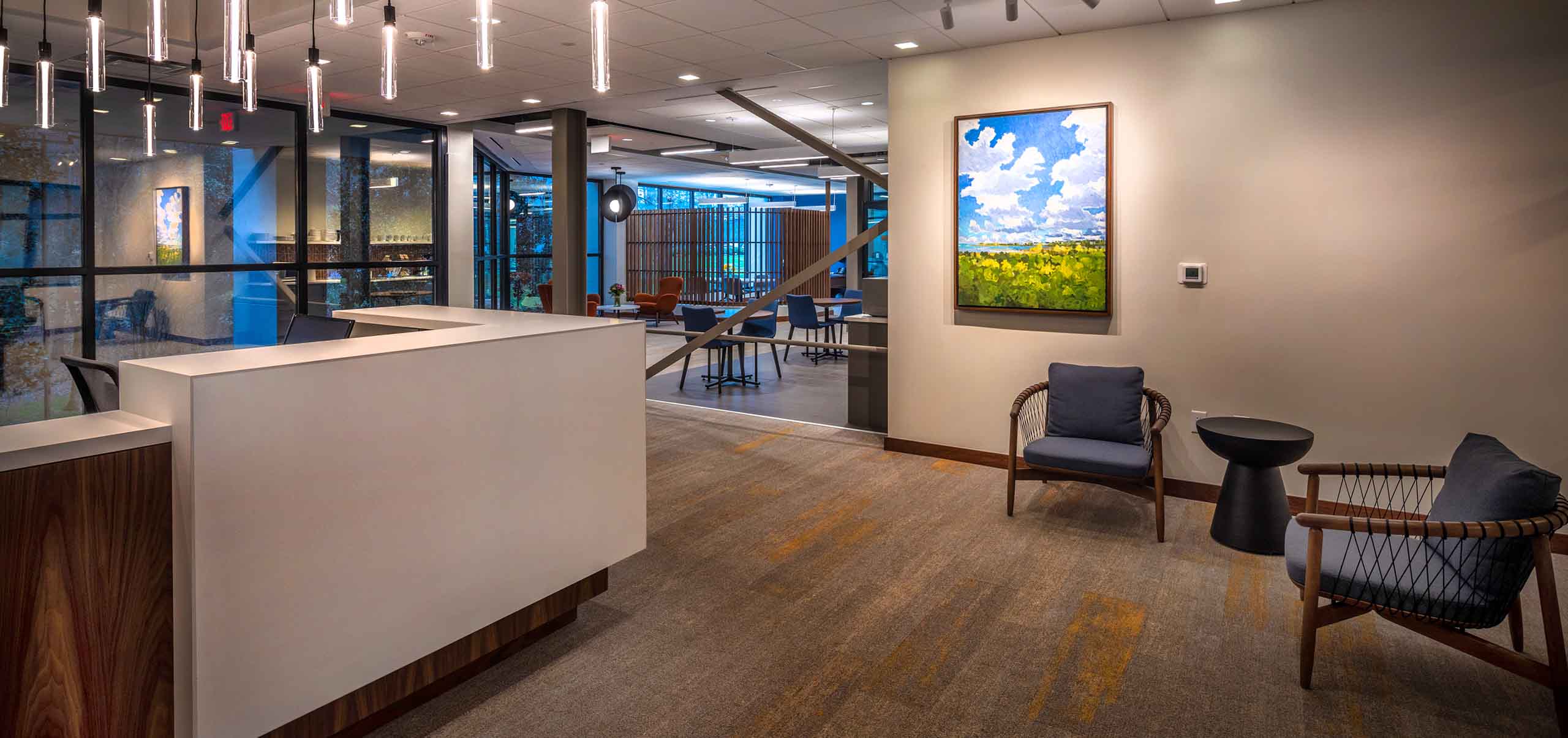Duke Street Office Building
This project’s task was to update the exterior components of the basement and to show through renderings what an office space could look like for potential tenants. The entrance to the basement was in desperate need of improvements. So, a new storefront system was recommended to better articulate what kind of space the basement could be. It was the part of the building that was overlooked in the past but has a lot of potential. Along with the storefront, some exterior improvements were proposed for the plaza right outside the basement. Once the exterior improvements are complete, the interior will be further developed.


