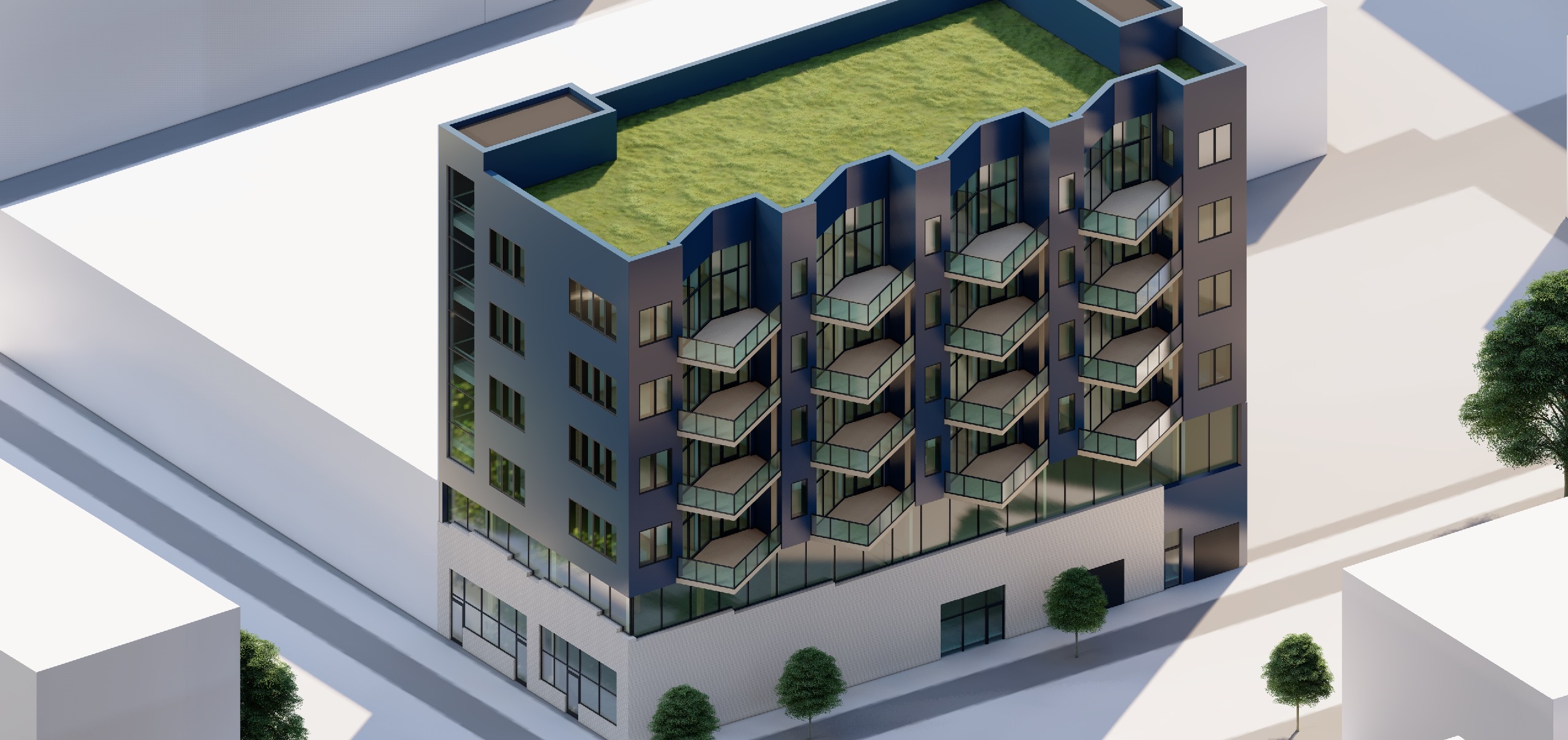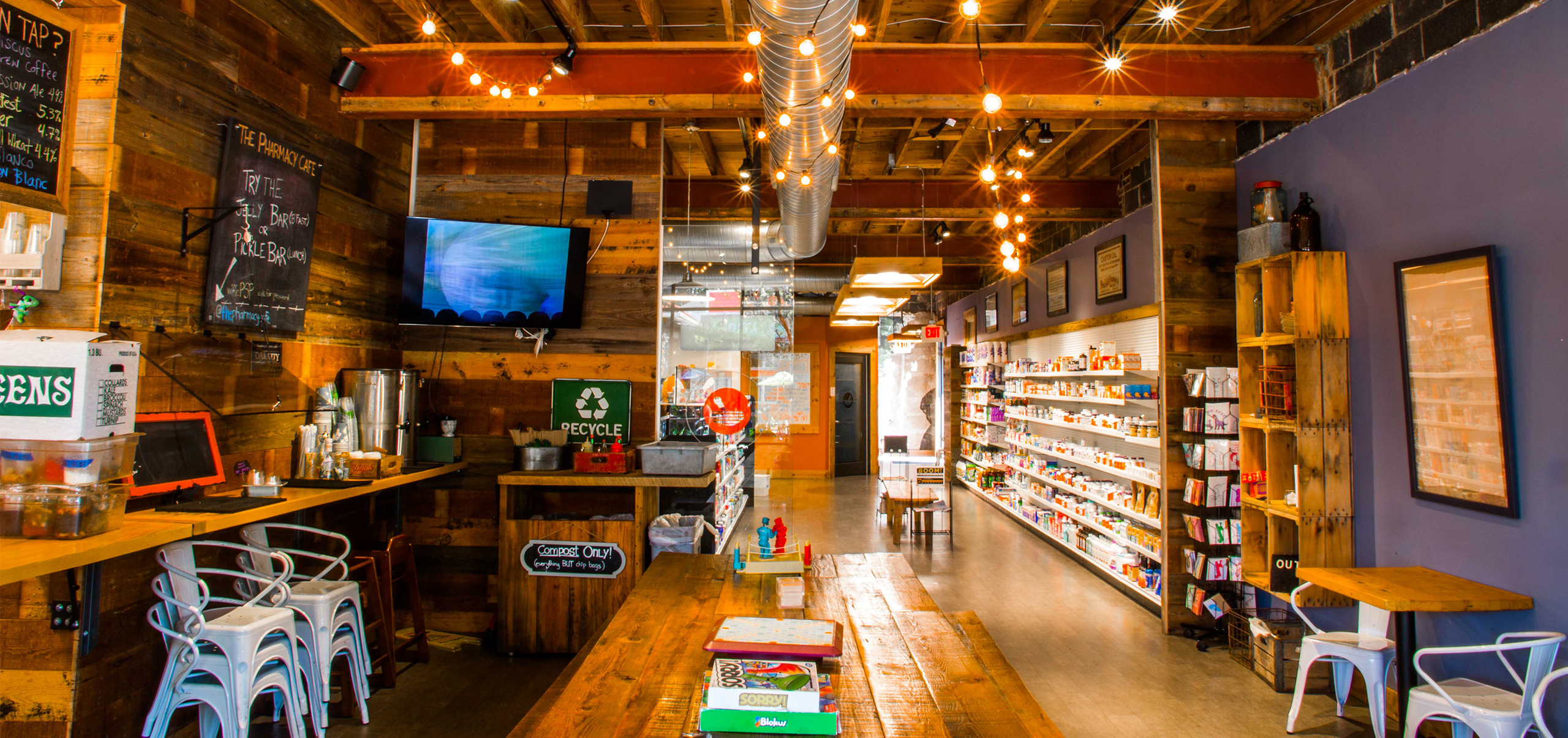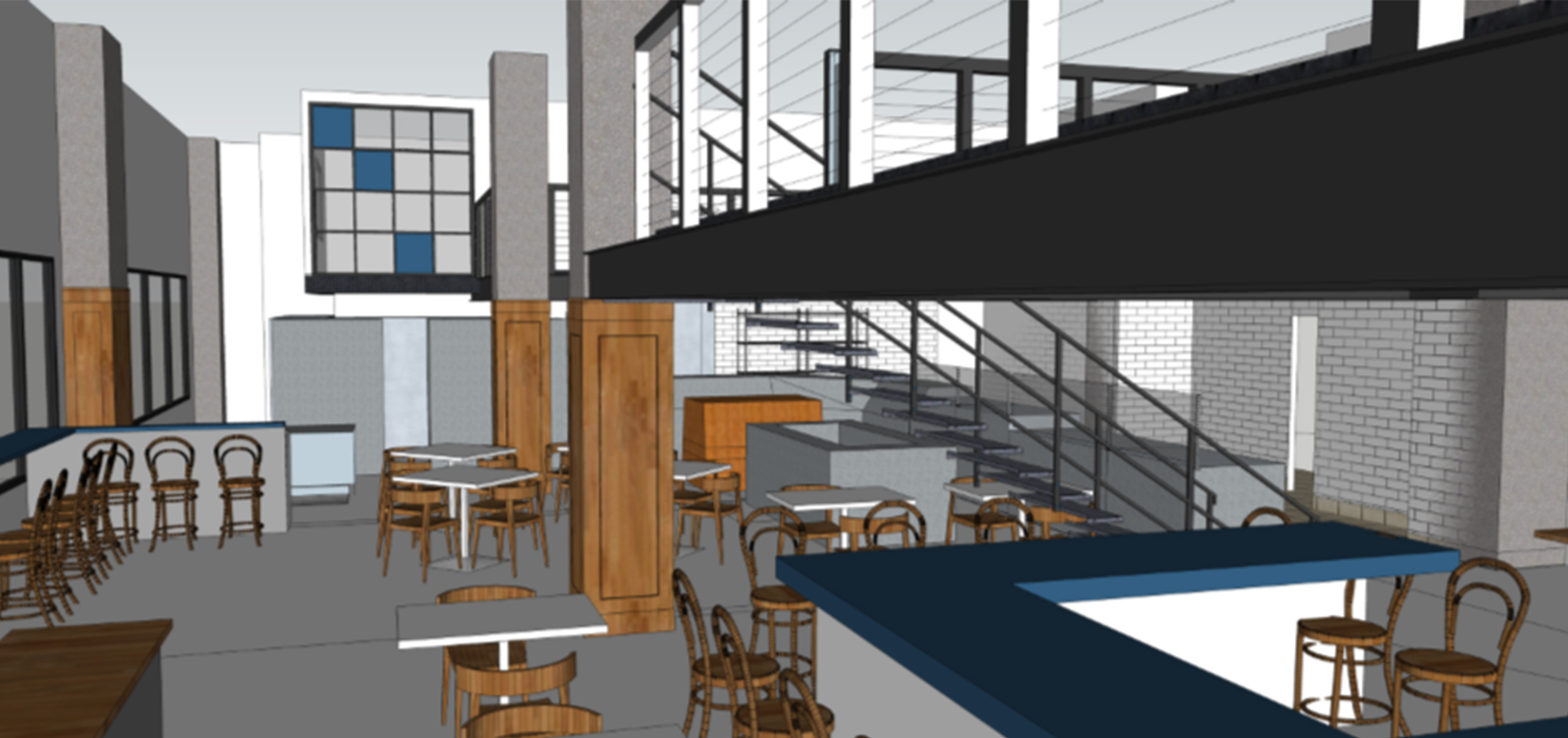Boyettes Mixed-Use Development
Sustainable re-development of an infill property in the city core, including maintenance of the existing brick storefront façade and brownfield remediation. New development includes a full active restaurant and mezzanine floor, automated underground parking, with sixteen one and two-bedroom for-sale residential units above...


