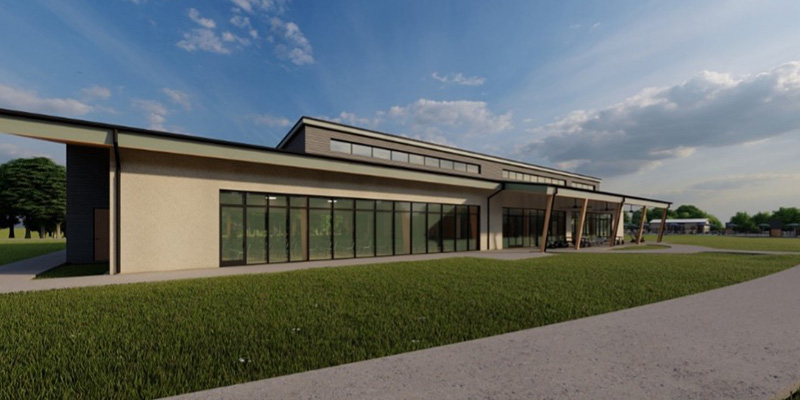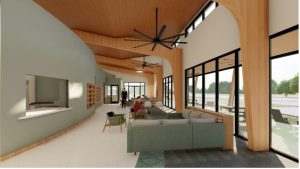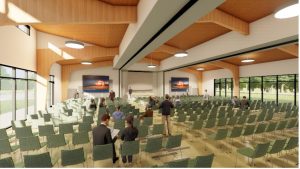
Congratulations to the Ocean Ridge Community on their ground-breaking this week for the Ridge Center and Amenity Park. This has been a long and rich process with a great team! And much more to come. We’ve started the building permit submittals and the elaborate exercise of untangling the past and present development history of this community and this land in Ocean Isle.
Our design process started in early 2022, but our relationship with ORMA started years before. We knew about your community and your events and the way you enjoy life together. The Ridge Center is an expression of that community and enjoyment, and we can’t wait to see you move in.
The design process for this project moved quickly and deliberately through three distinct design phases, from Schematic Design to Construction Documents. We met regularly throughout 2022 with the committed ORMA board and associated committee members.
The first level of design was just to put ideas on paper. We knew the project goals: We needed a multi-purpose space for large assemblies and events – and the flexibility for small group presentations, and aerobics, and did someone say indoor-badminton? We had a lot of ideas and big goals.
We needed a spacious area for in-between, for the casual assemblies that will happen all week long, for places to meet your friends and your families and your fitness partners. We needed rooms for formal meetings, training sessions, some administration. We talked about a café, a bistro, a wet bar, a space to lease out to a restauranteur.
When we talked about the building, we were always talking about outside the building: the environment, the sublime coastal weather that brought this community to this area, the air and sun. That meant the large lawn, and the pool, and pickleball. The Ridge Center had to be a window to the outside. The Ridge Center is a reception space and a transition space that means always seeing outside during the day. Large glazing, large framed view to nature and to activity and to the movement of the community.
With the functions in place and the intentions of the project clear, we moved forward with design. We talked about the porch and the entrance. Open and welcoming – not just one door, no bottlenecks, no exclusivity, but a whole wall of entrances, a whole expression of activity and community and coming and going. We thought of airport terminals and concert halls.
And, we thought of permanence, durability, generational usefulness and value. We selected permanent materials, natural materials. The columns and beams are exposed heavy timber. The glazing is insulated high-performance commercial caliber. The metal roof has a long-term warranty. The exterior skin of the building is not just an applied finish, but a permanent system for protecting the building while allowing it to breath and move and endure in the ocean environment with high-thermal efficiency and engineered performance against moisture.
The greatest expression of the interior space will be the daylight and the open air.
And the greatest moment of usefulness and connection will be the floor. What floor could possibly support all the expectations we placed on the Ridge Center? What materials can endure heavy foot traffic? What materials can transition from an athletic multi-purpose center to a performance hall? What materials will live out the life of the building? What flooring will exhibit the elegance and value of the investment that has been brought to this important project? Our team debated and reviewed many options for flooring and we made the right decisions for permanence and usefulness and the beauty of great open public spaces. Terrazzo and cork are ancient and permanent flooring materials, renowned across the world for meeting all these goals that always come together in great spaces. These are the materials that serve the needs of many people, over many generations, outliving technologies and increasing in value and character through their use.
Sustainability is at the core of our design intent. The materials are natural and expressive; the finishes are low-VOC and enduring. Glazing is shaded for high performance and building insulation exceeds minimum Energy Code requirements. When the community is ready, the passive sustainability goals can easily become active sustainability goals: The building is ready for solar panels and rain-capture strategies.
While we always watched costs and worked within the budget that ORMA provided, 2022 also saw huge increases and volatility in costs. We received direct advice from the Construction Manager on how to protect the project from those accelerating costs. The building needed to be shorter, the glazing system needed to be simpler, the building structure and forms needed to be more precise. The building had to be smaller. We were ready to make those changes.
The best critiques make the project better. We needed to make the building more residential. We needed to soften the commercial aesthetic. We needed to resolve the details. We needed to make the project less expensive. The advice worked.
We brought the curtainwall down to cost-effective storefront. The single-slope roof became a gable. The roof created a continuous extension that finally resolved the front porch. The entrance is obvious and welcoming, and the porch extends to meet the street. Instead of commercial frontage, we discovered dormers.
The Ridge Center is not a house. Ocean Ridge is a community and the Ridge Center is where people come together.
Expansion plans are already in play. The site is ready for growth, and the building form is ideal for an addition when the community demands it.
Come for the aerobics in the morning. Join an accidental book club in the library in the middle of the week. Listen to a lecture, or learn a new skill. Go to the pool! Stop in for air-conditioning after three rotations on the pickleball courts. Stay for a concert on the lawn and practice all year for the annual show. The technology is in place. The sun comes through the windows during the day and the events draw the crowds at night. Plenty of parking.
The next months will be busy. The permit process will be slow; we know what we’re walking into. It’ll be slow. We’ll start clearing ground, we’ll start digging, more than just a shovel. We’ll start ordering the glue-lam beams and the glazing. And when the permits come through, you’ll see concrete and you’ll see the building take shape.
Congratulations to Ocean Ridge on these new buildings, and on coming together for this important development.

