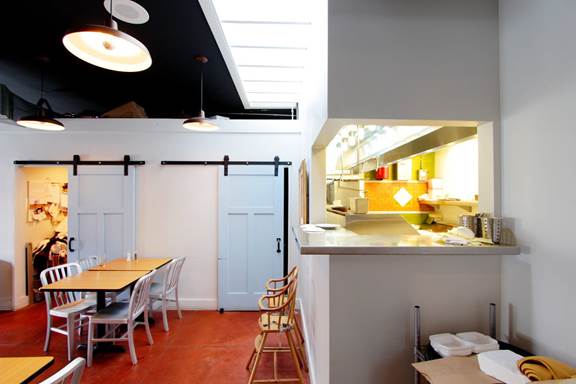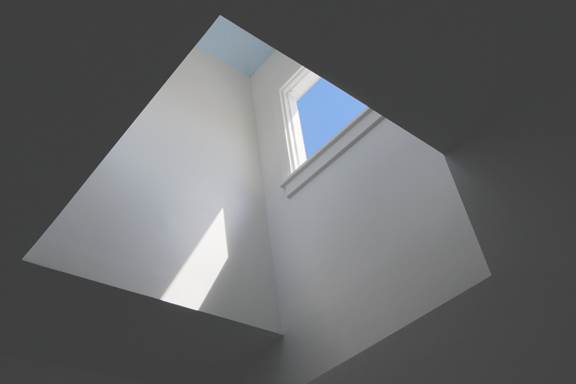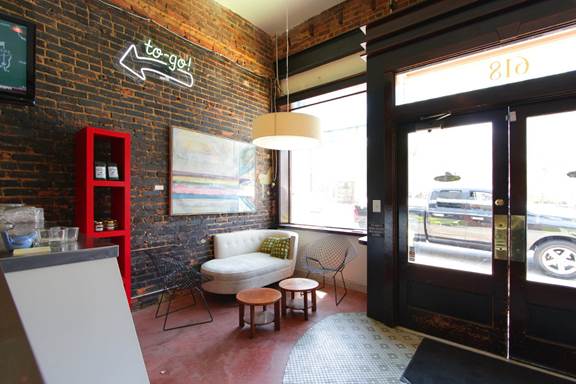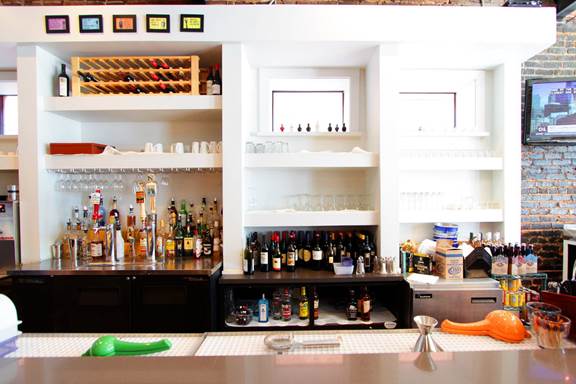We’re starting to move forward with these rumors, very excited and kind of curious to announce that AOArch has become OsterlundHall. You’ll see what happens, you’ll watch where we go. I expect the difference to be the same as between a unicycle and a bicycle – while one may be fun at carnivals, involving precarious juggling, the other is about movement and the magic of momentum. This change is a good thing for every reason. Please stop in and meet Steve Hall, AIA.
For the first time, we’ve started to get some really great photography of our work! Watch the new site, as we start to post these images. Along with the photos come stories and memories, and that’s not a bad place to start sorting things out.
We’re highlighting Piebird first. Three things come to mind: Coconut Pie that changed me forever for the better; arguments on a mobile phone while driving in and out of cell range; and the handshakes and hugs I still get from George and Sheila when I walk in the store.
As best as I can tell, since the historical foundation of Raleigh, Mordecai and/or Oakwood has always been where the cool kids live. It’s where the first legislative players built their characteristic homes. Today, it’s where the young urbanists experiment with design and development before they have kids. It’s where gardens and parks really matter, and small shops make the community come together.
And that’s the setting where Piebird took its stand. Right after planning the kitchen, we started with talk about sofas and walk-up windows, finding lasting ways to connect with the neighbors who would be customers. But then, the architecture kicked in.
Our layout plan collided with the skylights first. Skylights bring life-giving daylight into these deep storefronts. The old buildings, before the advent of fluorescent 2×4’s, have skylights in surprising and necessary places, but these skylights were in exactly the wrong places. What happened was that the floor plan won, and the skylights became much better for it. An aside: my theory of architecture is that the floor plan always wins.
When we did Piebird, we had a few restaurants under our hat, we had done some Express Reviews with the city, we went in to permit review with a winning attitude. When we met the code officials, they reminded us that what we were trying to do was in a residential neighborhood, surrounded by condemned structures, and it would be harder than we thought. The storefront on the corner has a floor that has caved in to the basement below. A storefront behind has been unused longer than anyone could remember. A restaurant would be a change of use within a multi-tenant building that was caving in around it, next to houses with families and parking only on the street. I earned some scars in those meetings with the city.
Eventually, we were able to translate between the city inspectors and the Contractor, saw the rated walls installed where they needed to be, defined the boundaries. At one point, George called me while standing on the decaying floor in the adjacent suite, ready to install more and more drywall if we could only tell him where it needed to go. Those felt like birth pains, and we knew we were getting close.
Interiors were done by Dan at Composite Design. It was fun to watch them work, presenting fabrics and furniture that were familiar, but brave and right.
Still one of our favorite projects, thanks to a wholly committed client and design team, and one of my favorite places to sit.
Andrew Osterlund AIA LEED AP
OsterlundHall Architects||||
19 W. Hargett St., Suite 700
Raleigh, North Carolina 27601
919-889-6823



