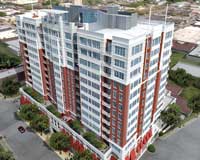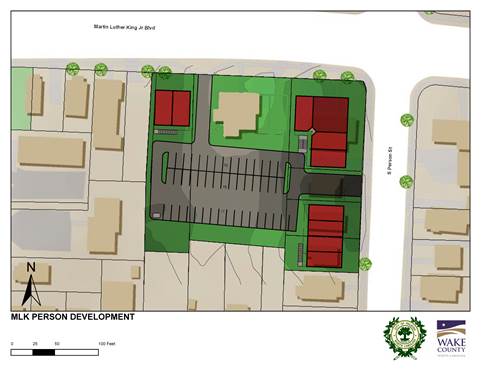Finishing up my Morning Times bagel now, trying to limit the amount of peanut butter on the keyboard. Thanks to a good support team who joined us today, as we talk about the season ahead.
The conversation today was about finding our market. These conversations come up 1) at the end of the quarter, and 2) when we’re slow. Unfortunately, both of those stars are coming into alignment. So, at the base level, you can expect to see some new marketing material and an updated website. On the broader spectrum, we’re reaching a level of maturity where we want our service to catch up to our sense of purpose and ambition. Those questions bring us to deeper places that I hope will lead to a clearer role in our city and our profession. Big words, simply meaning that we love our work and want to be better at doing more of it.
As we meet with clients and potential clients, we get to see their business models. Some come to development like we did – with ambition, opportunity, and necessity. These clients’ priority is to get their doors open a.s.a.p. Those phone calls are always the same, “I’ve signed the lease, and I have x free months of rent, how soon can you have the plans ready?” Our answer to that question, of course, is, “Two weeks. Have you selected your equipment yet?” We’re good at these projects. We can relate. It’s stressful on all levels, but the stress doesn’t last very long. We get the plans ready, get the building permits, the doors open, and our clients get to work at what they do best.

And then we meet the planners. When spreadsheets worked better, this was the target market. These are the bigger developments, this was our background before the crash. Today, these are the interest groups, the conference tables and buffets, the spouting of cap rates, interest and bonds, claiming canaries in coal mines, population growth projections, counting roof tops, Citrix-RedHat-DixHill-UnionStation. These are the projects we aren’t getting. It’s like watching a leaky sink fill up until developers enough reasons to build at an acceptable level of risk – occasionally the sink overflows and you see a thing start construction in the most obvious places like Cameron Village or NC State.

We’re always looking for that confidence level in between the emergency drafting sessions and the overthought demographics. The former stresses me out, and the latter means you’re coming late to the game. If a physician can invent a cure, our answer is to encourage sustainable, city scale growth. Just like cities have done since the Romans and the Pilgrims and since 1910 when every main street in the South was invented. We’re looking for single-lot developments that maximize sustainability and value, working at the edge of zoning allowances.
One of our current favorites is the property at and around 212 Martin Luther King Jr. Boulevard in Raleigh. Across the street from Shaw University. Our concept site plans show mixed-use, including necessary community business and student housing. Development in phases, one lot at the time. Neighborhood scale development, limited to two or three stories, serving and supporting the historic community.

But the truth is that we’re architects, not investors. We can see the symptoms and give opinions, but our clients take the risks. We respect their trust, and we expect their success.
Andy Osterlund AIA | LEED AP
Andrew Osterlund, Architect, PLLC
GREEN | URBAN | SMART ARCHITECTURE
19 W Hargett Street, Suite 700-A | Raleigh, NC 27601
(919) 889 6823 | www.aoarchitect.com | TWITTER: aoarch