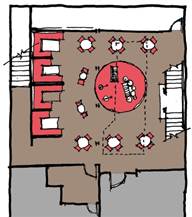Writers can complain about staring at an empty page. Some authors say that you shouldn’t bother, that you should just wait until you can’t hold it in any longer, and skip the staring. From a professional perspective, I admire writers and artists who work habitually, persistently, 9-5 in their studio, whether they “feel” it or not, assuming that inspiration comes with practice.
And drawing, of course, is the same. How do you start a new project? I enjoy the first visits to a site, or to a building interior. A few cues from the client, “I need a bar and a stage,” some field measurements, and those ideas can come together quickly, and the drawing is simply a matter of transcription and confirmation or resolution. Architecture doesn’t start with a blank page, it usually starts with dirt and dust.
This week, we started two new gigs. We’re starting passively; all parties are in heavy negotiation phase, the work could start or not or someday. Our drawings inform the client, inform his partners, and I want them to motivate our client to take the risks.
Tools can get in the way. A hammer is good at nails, but less appropriate for opening a can of paint. You might be tempted to use a table knife for prying or screw-driving or spackle. AutoCAD is ideal for getting dimensions right, but nauseating when trying to imagine. The big black Sharpie can be miraculous on a napkin, but can get you in trouble if the spaces are tight. So, you need them both, and you have to go back and forth, and we can’t take too long, and you have to follow your best lead with boldness. It’s exciting, but you have to get the tools right.
(CAPTION – sketches for a simple club layout. We can’t show you the rest . . . yet!)
In school, a meaningful design could take all semester. Now, we do them several times a week, and our work is miles beyond what we did back then, academic foundations notwithstanding.
We pulled out new magazines and our favorite monographs, looking for ideas. That’s another tool. “Here, get us some genius layout like this.” Great examples, plus big pens, plus AutoCAD, plus the clients’ demands, plus our own purpose – it’s a recipe that feels right. We press the blend button, and aim for the afternoon presentation. There’s a real art in knowing when to get your head out of the computer, when to pick up the pen, and when to run back to that keyboard.
There’s the cliché that if you’re trying to carve an elephant out of a piece of rock, you just chip away everything that doesn’t look like an elephant. Heard a fashion designer say that if you see something that’s not right, even the moment before the runway stroll, as designer, you are obligated to fix it. “So whoever knows the right thing to do and fails to do it, for him it is sin.” Maybe that’s the point, just doing the right thing. The work, I think, goes into the knowing.
Andy Osterlund AIA | LEED AP
Andrew Osterlund, Architect, PLLC
GREEN | URBAN | SMART ARCHITECTURE
19 W Hargett Street, Suite 700-A | Raleigh, NC 27601
(919) 889 6823 | www.aoarchitect.com | TWITTER: aoarch

