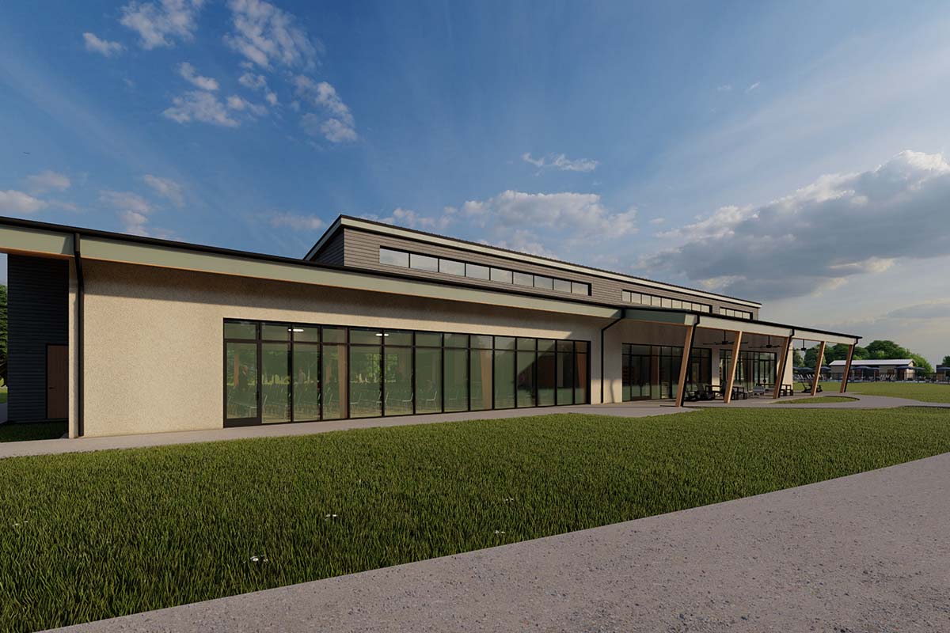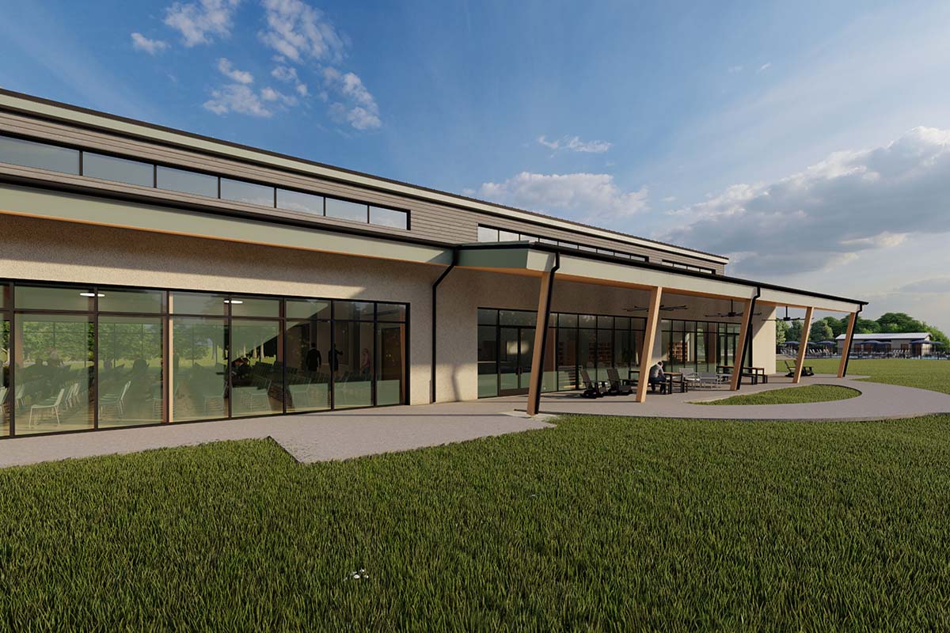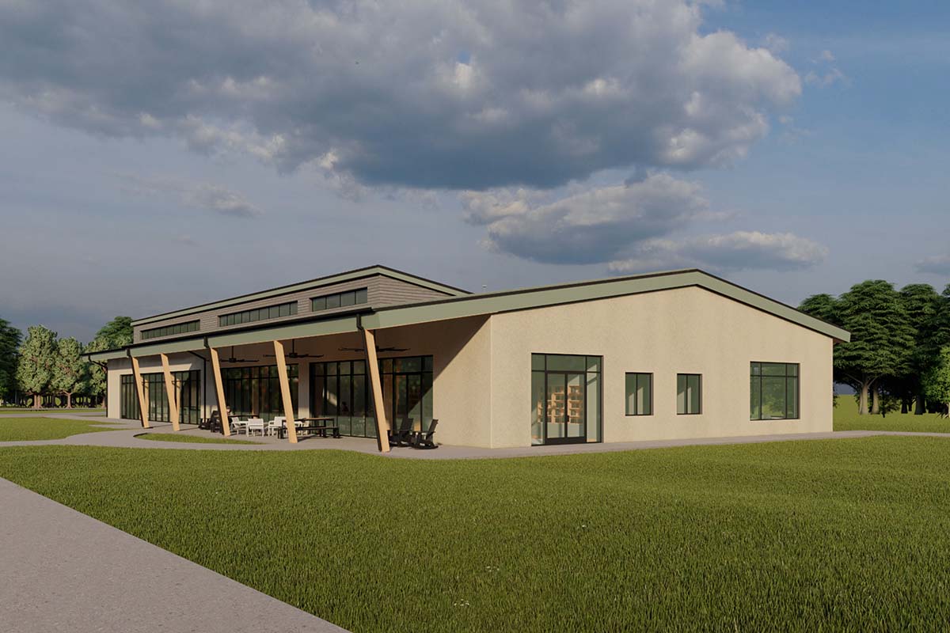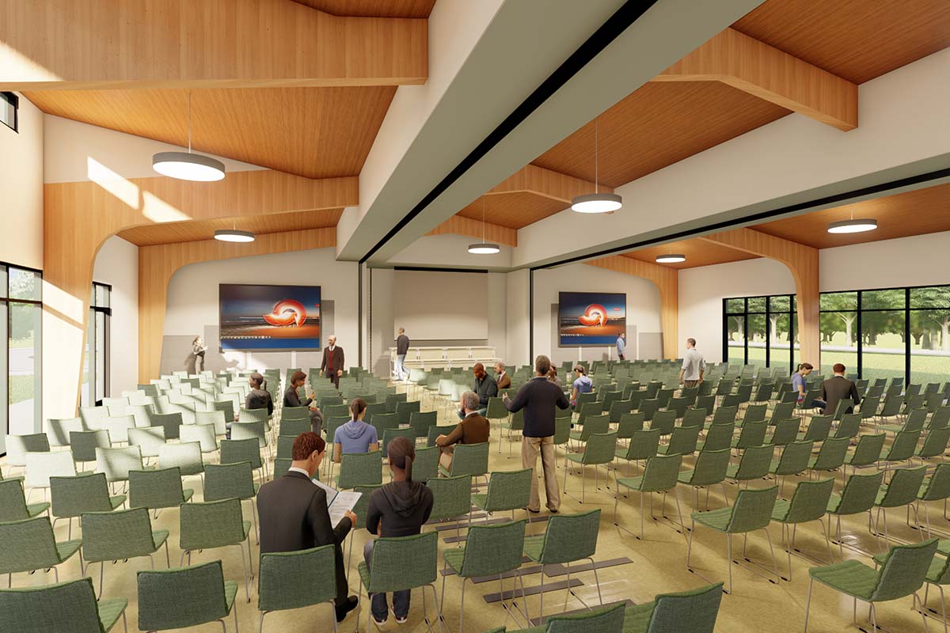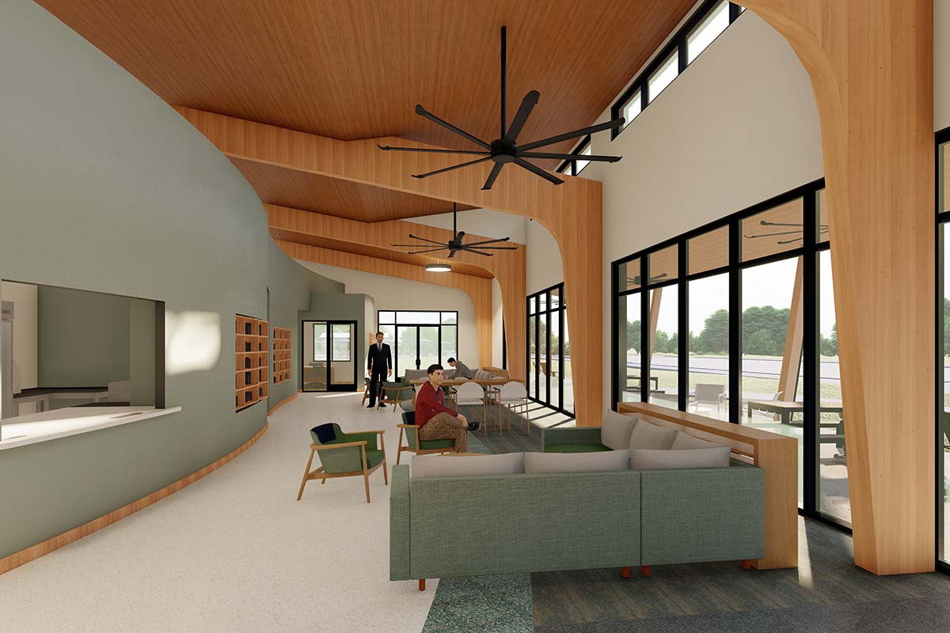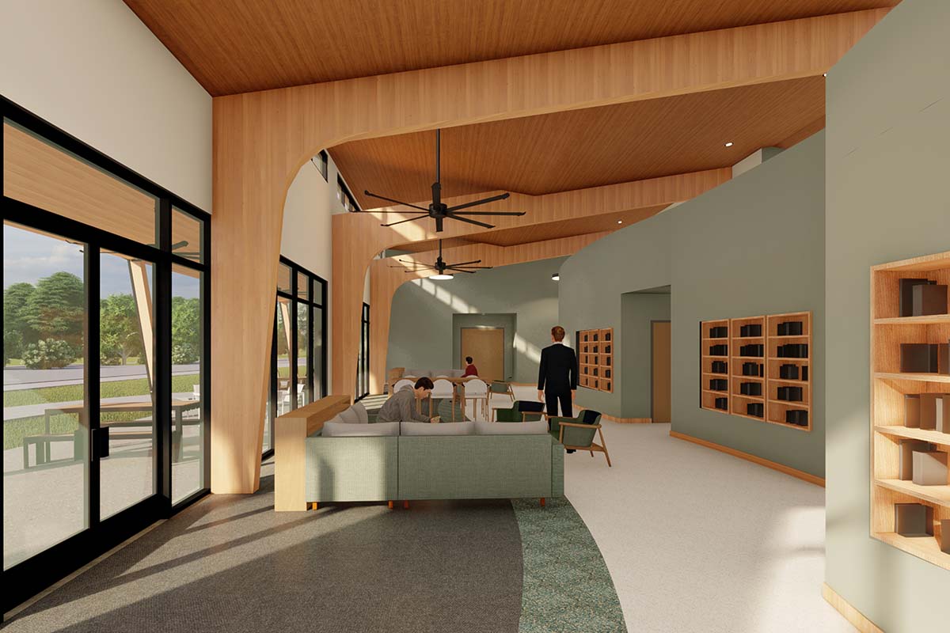Ocean Ridge Amenity Park
Ocean Isle Beach, NC
Status Under Construction
Owner Ocean Ridge Master Association, Inc.
Project Description
The Ridge Center is a new 10,000 sf single-story amenities building located within Ocean Ridge Plantation, an existing retirement community. This building holds meeting spaces, a large event space, offices, and a congregating library area. Throughout the site is adequate parking, pickleball courts with separate parking, and a new 4,000 sf outdoor pool with a 6,000 sf pool deck. Also included in this project was the renovation of the community’s existing 7,500 sf clubhouse to become a primarily gym-use facility.
Team
Role Architect
Principal Andrew Osterlund
Project Manager Rebecca Rhine
Interiors Ashley Sessoms
