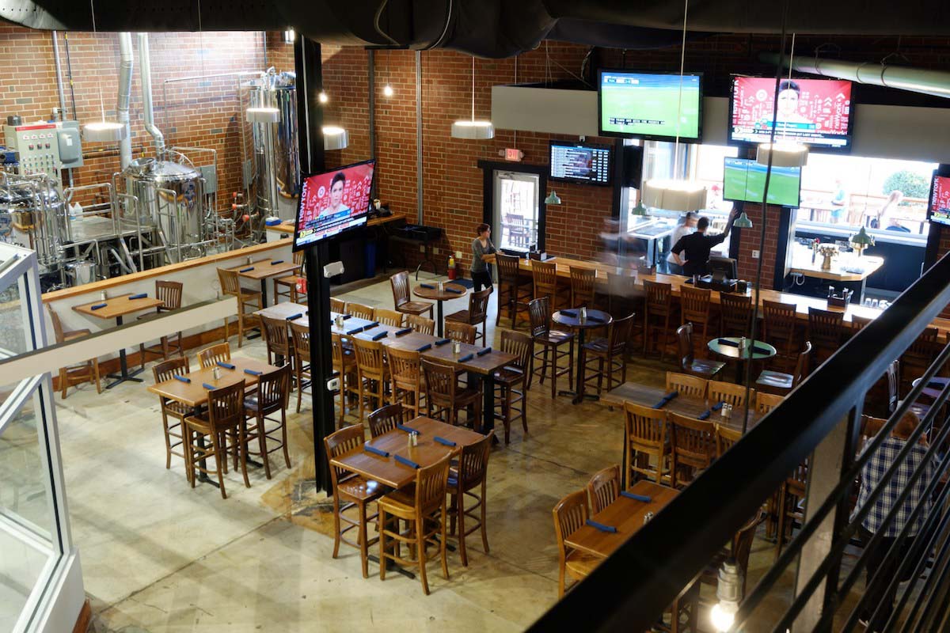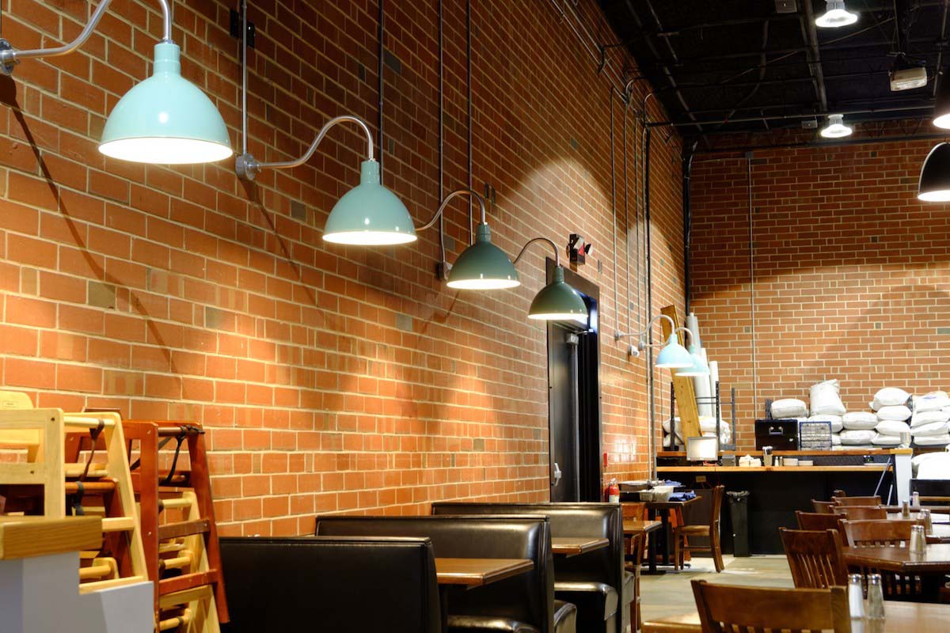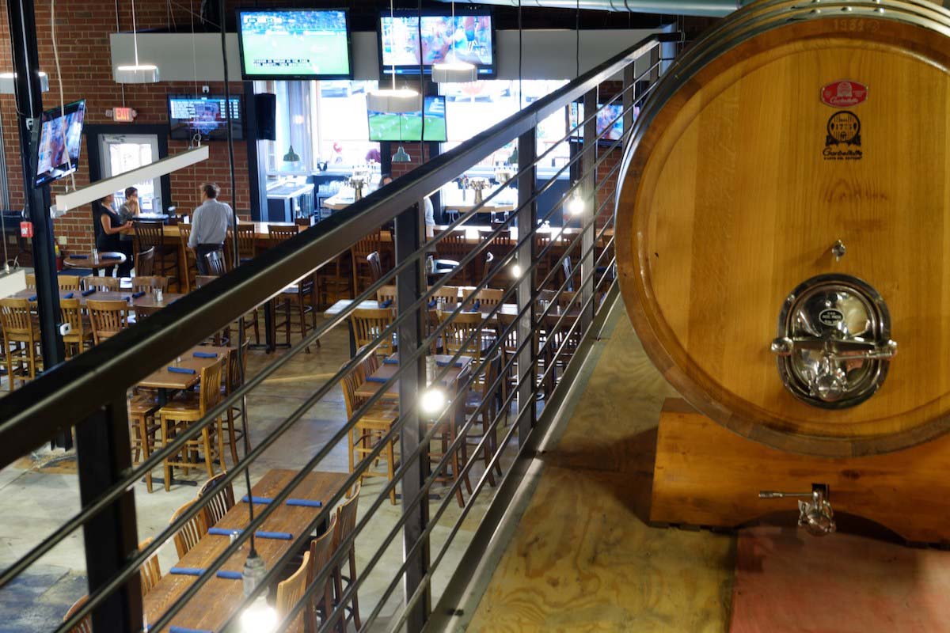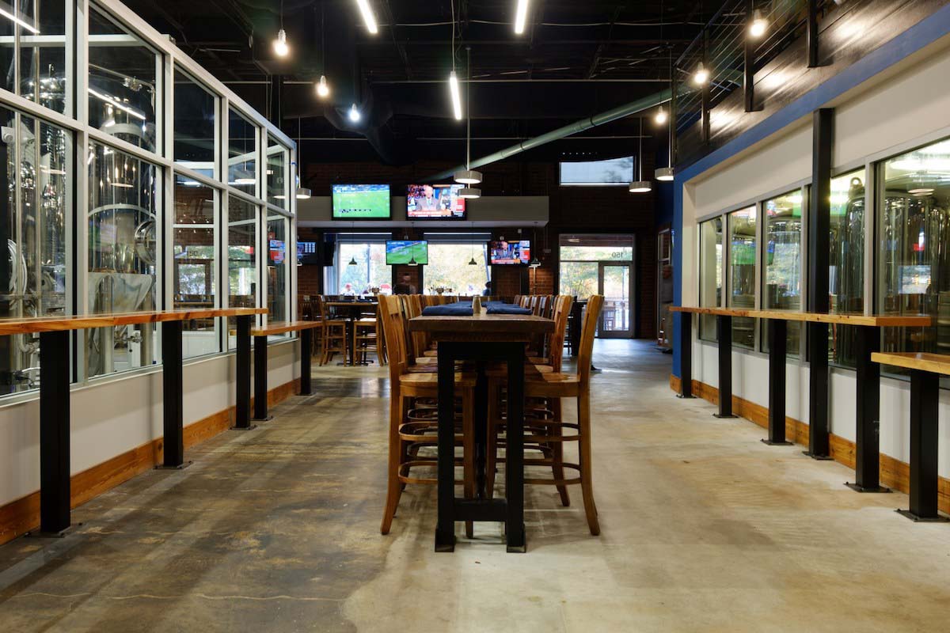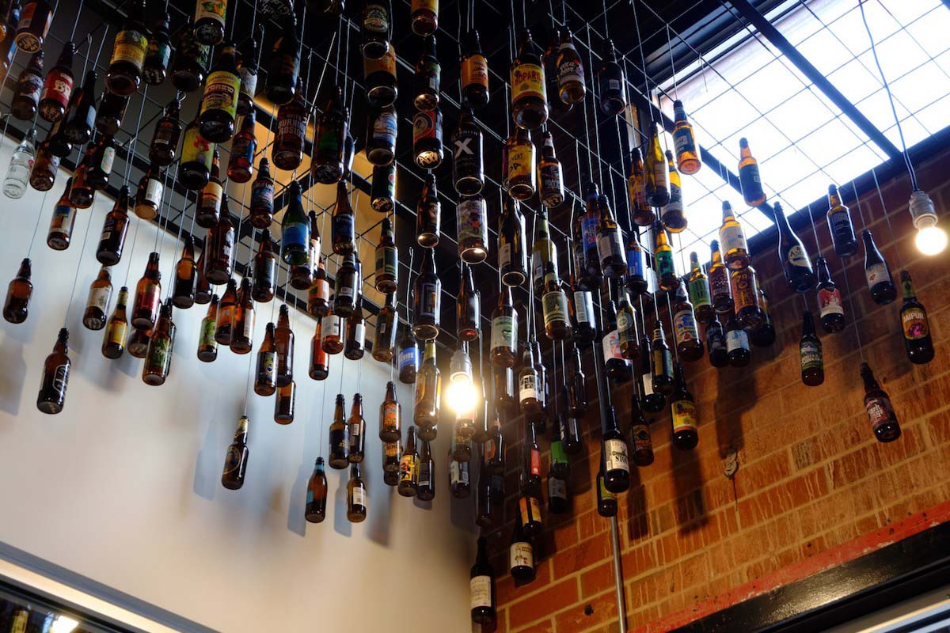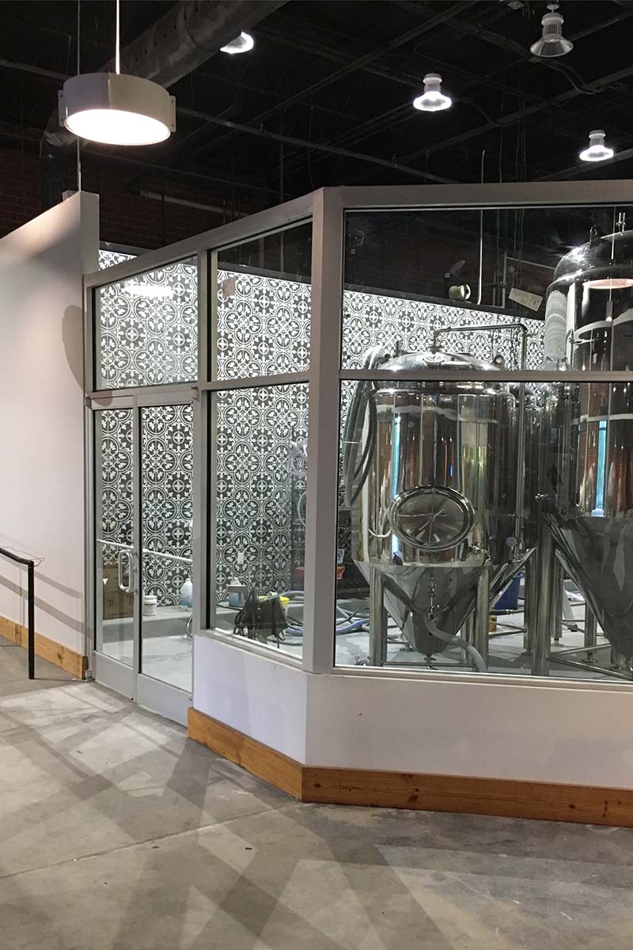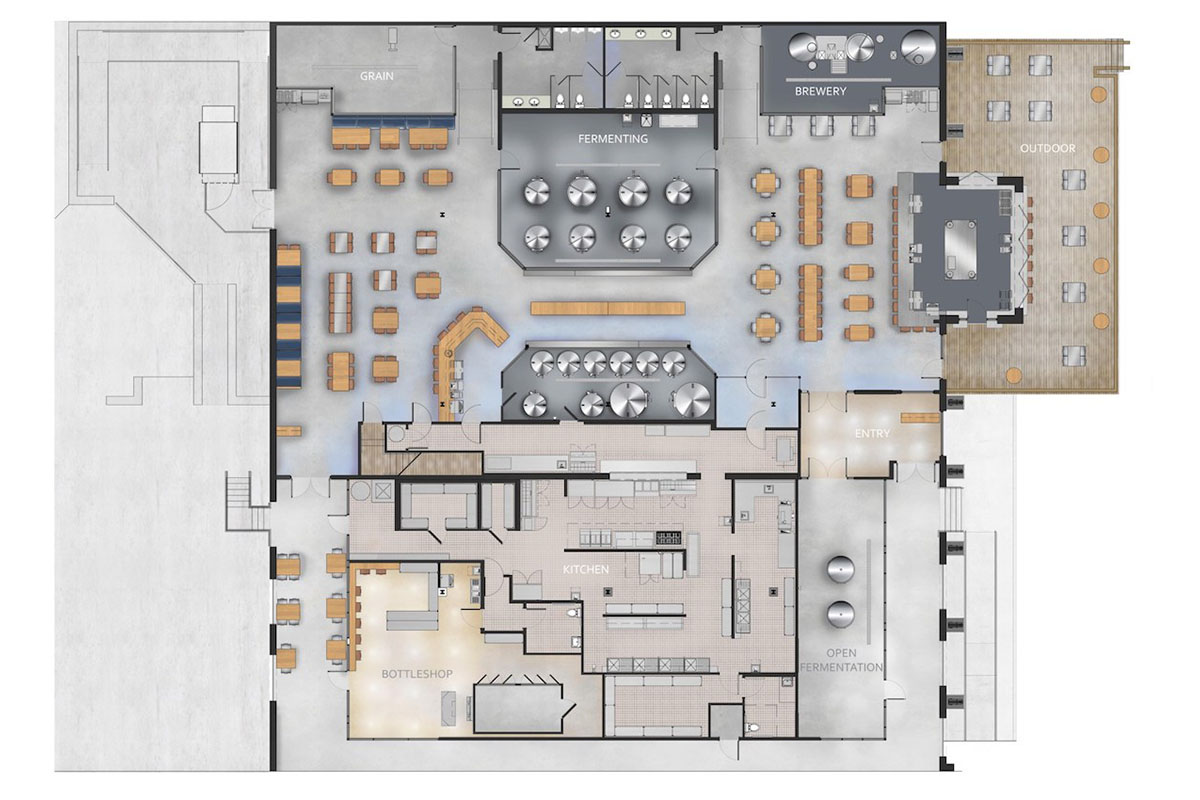oak and dagger public house
Raleigh, NC
Status Completed 2016
Size 11,200 sf
Project Description
Take a seat at the community table and look up to see the wood barrels. New lighting brightens the space as it reflects from the fermenting tanks, glazed partitions and bottles suspended from the ceiling. The bar gives a view to the outside.
Team
Principal Andrew Osterlund
Interior Designer Ashley Sessoms
