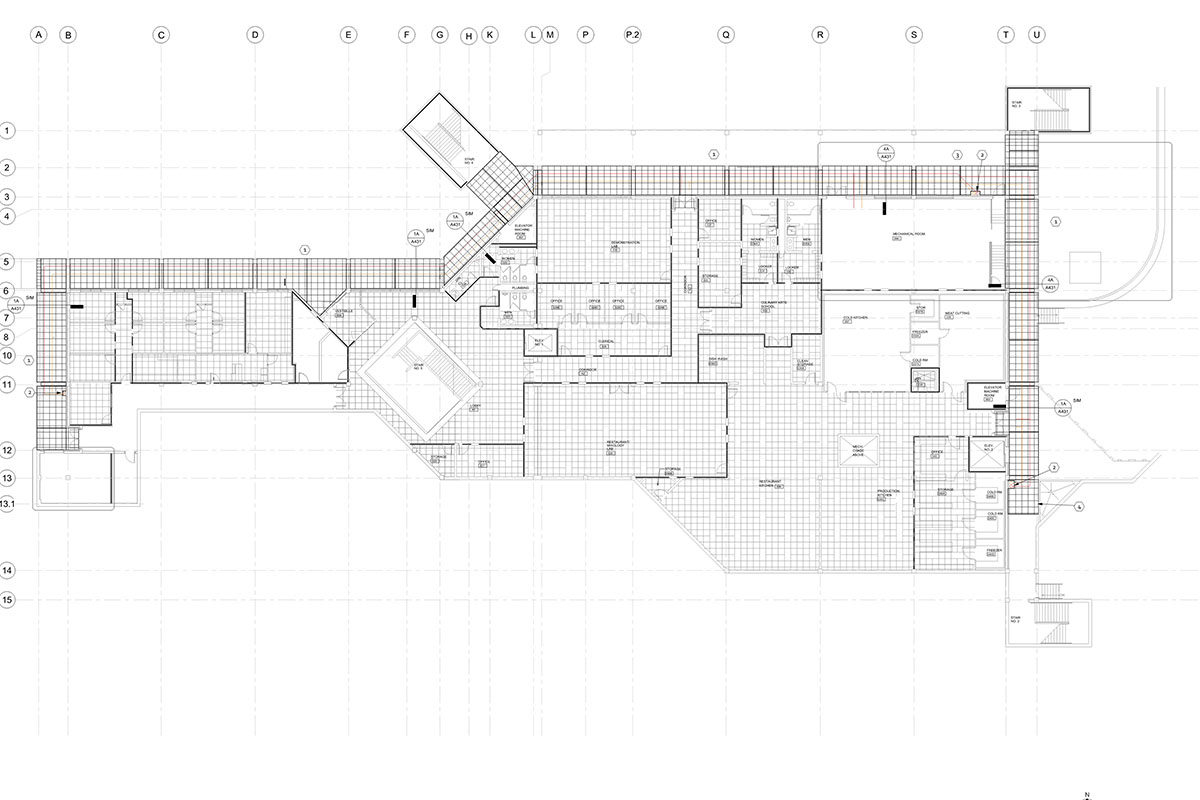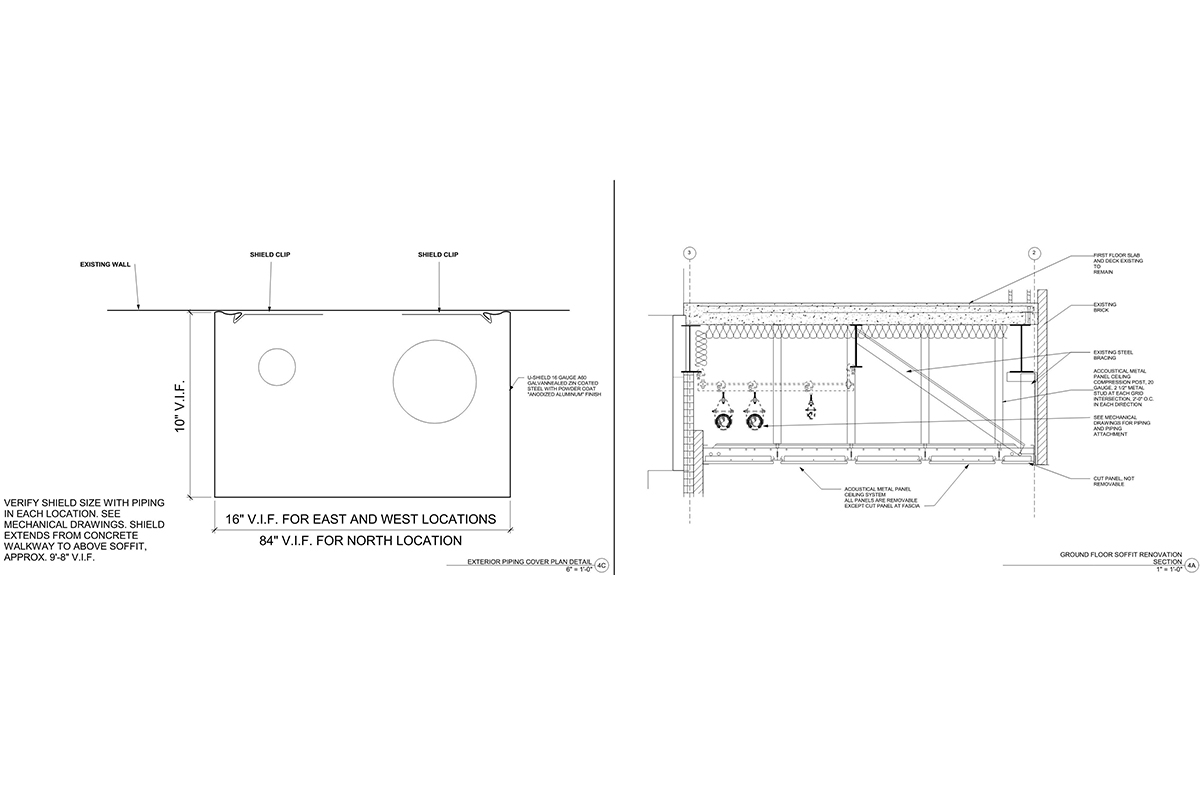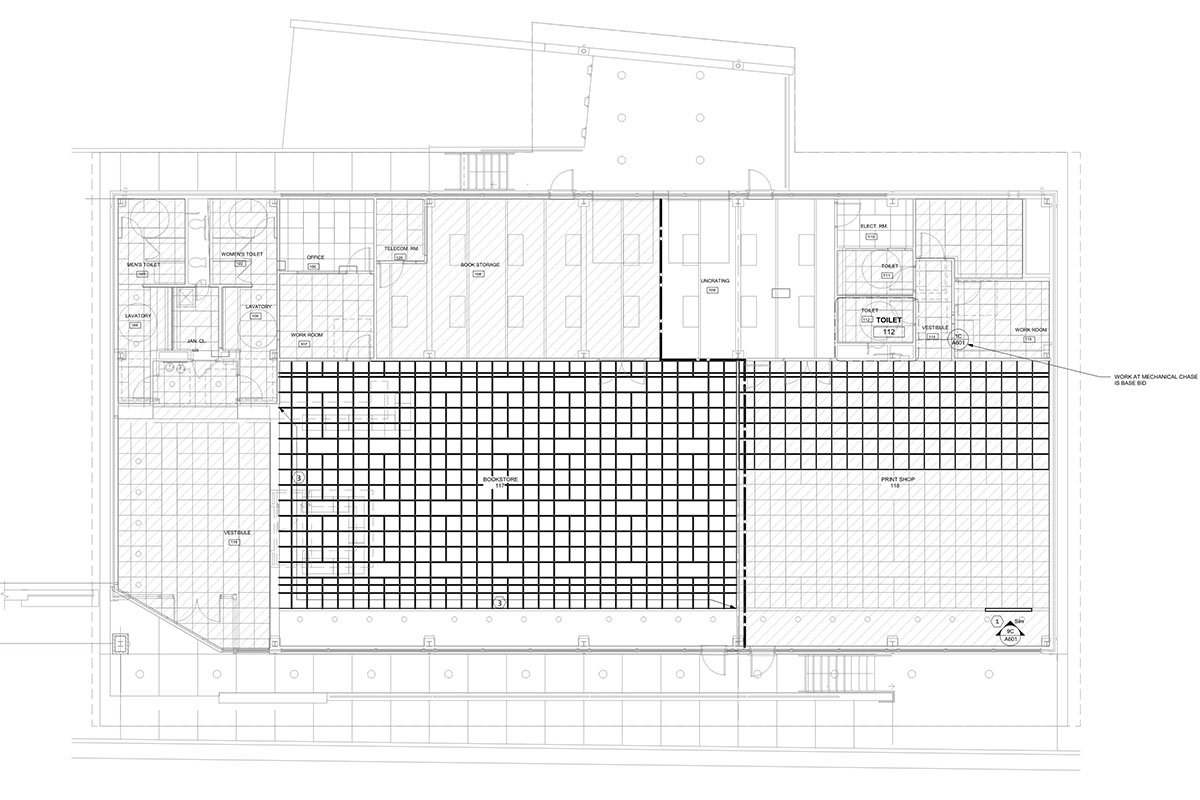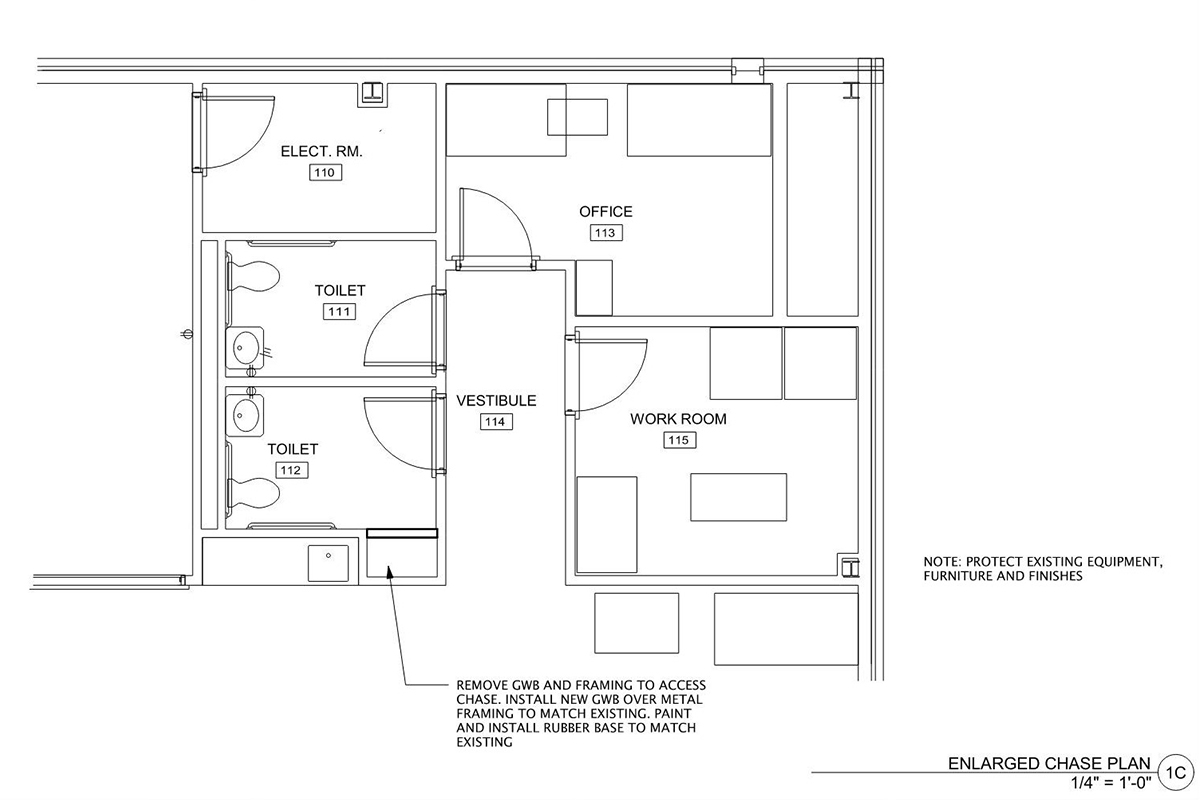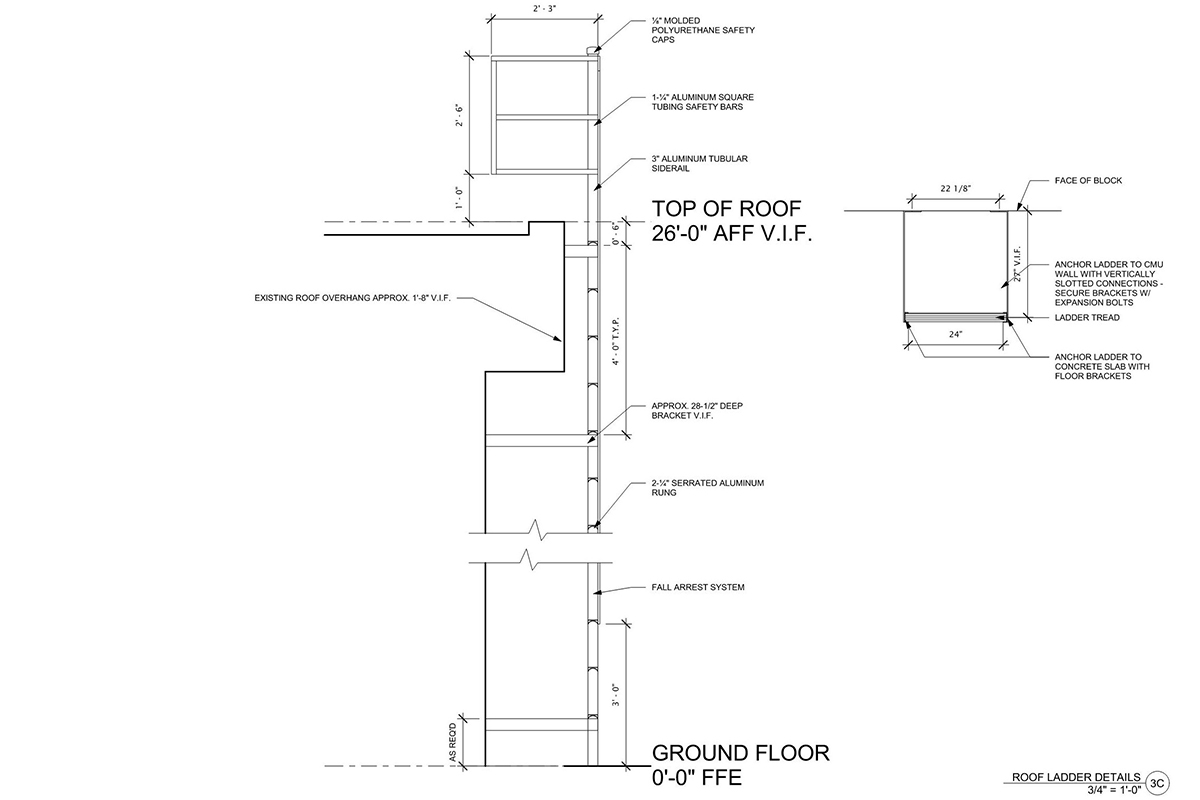Wake Technical Community College- Buildings “SK” and “sl”
Raleigh, NC
Status Construction Administration
Owner Wake County Facilities Design & Construction
Project Description
The Building SL Student Services Center was occupied during the removal of existing soffits and installation of new mechanical equipment. During demolition, evidence of water intrusion from exterior walkways and deteriorated structural conditions were found. The Design Team prepared a Study to assist WTCC in planning a separate structural repair project. At Building SK, we designed a new office, boiler room, roof access ladder, and replacement interior finishes. We also permitted the Temporary Bookstore space in Building ST.
Osterlund Architects is a Consultant to SIGMA Engineered Solutions for this project, and Lynch Mykins is a subconsultant to Osterlund Architects.
Team
Project Lead Sigma Engineered Solutions
Architect Kristen Osterlund
Interior Designer Ashley Sessoms
Structural Lynch-Mykins
