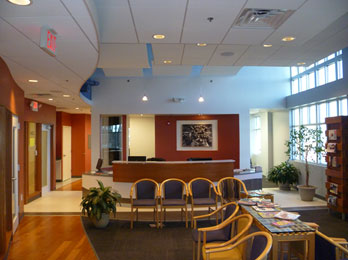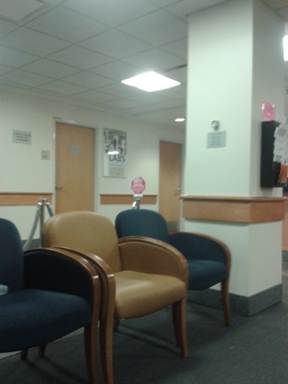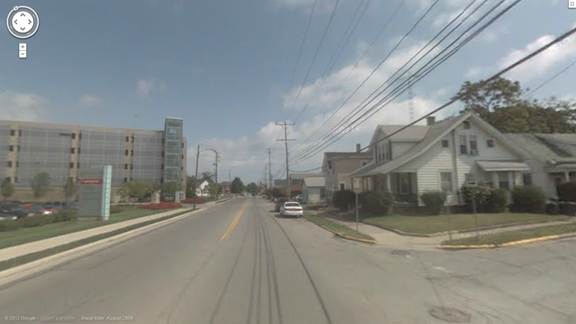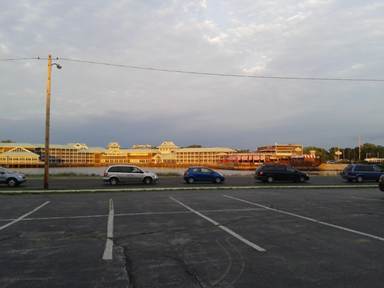We like our location downtown for a lot of reasons. We’ve been walking to job sites all week, and that’s fun. Over coffee, I 1) received a call from one of our projects a block away to the east, 2) received a call from one of our projects one town over to the west, and 3) walked through another of our projects under construction a block away to the south, all adding evidence to my theory that Morning Times on Hargett Street is the geographical center of the connected world.
Working downtown has that sense of movement, of doing work and building relationships while you move from place to place. The sidewalk is better than a board room; for introductions, knowing nods, strategic collaboration, phone calls, and sms updates, always with refreshments within reach. Architecture is about statics – we design structures to stay where we put them. However, the purpose of architecture is about movement, around and through, corridors and envelopes. That movement is highlighted in the city.
—
But, not always about movement. We love architecture of peace and rest and being still. Chapels, libraries, living rooms, bars, vaults. Places for reflection and recovery. Buildings without demands.
But not always about stillness – there is a third place: waiting rooms. Nobody likes waiting rooms. Purgatory. Kinkos. That in between place of waiting for answers and checking for Wi-Fi. Even if we know what we’re waiting for, we’re not sure how long we’ll wait and we look for someone to blame.
Last year, we had opportunity to design two medical offices and a hair salon. We designed waiting rooms – waiting room architecture. The waiting rooms we designed last year were pretty good – we used colors in the right places, we knew where the light was coming from. We got some things right. I like to think we created a demand for good magazines and better service.
The carpet is durable, stain resistant, and sedate: grays, blended colors, unpadded. Heavy wall-base, chair rails, and corner guards: because we don’t like to sit still and we tend to bump into things while we’re waiting. Overbuilt furniture with bulletproof fabric. There are windows, but daylight is sucked up by the grays and the furniture. While waiting, we don’t look out the window, we prefer instead to stare at the front desk, lest we miss our name being called. Magazines, TV’s on low volume, pamphlets, and bulletin boards all try to distract us, distract us from waiting, but you wouldn’t be watching this channel or reading these magazines unless you were there.
The premier waiting room is in the hospital. Due to some family concerns, I’ve been on a kind of hospital tour. Hospitals as architecture are the castles of our time. They’re big and justifiably expensive, and their design is a subtext to their purpose. Hospitals in the city seem . . . healthier. You run on the sidewalk until something breaks, the hospital gets you ready to run again, maybe a little more carefully this time, lessons learned.
By contrast, one of the hospitals we visited was outside the city, in a midwest location that hadn’t rebounded from the last several downturn cycles. But the hospital was brand new and it was enormous. The waiting in our hotel seemed arbitrary when compared to the persistence of the urban waiting around us. At the hospital, we sat in furniture that was more durable than the surrounding infrastructure. It was an unsettling and progressive juxtaposition: a real sense of institutional healthcare as an inevitability. I haven’t recovered from that experience yet.
Not to carry this too far, but waiting room architecture might characterize our era more than is comfortable to admit. The developers that were so energized five years ago are “waiting for the market to improve,” or “waiting to see who wins the election,” or “waiting for the banks to loosen up,” not able instead to simply reduce the scope of their ambition to increments. I have met two property owners with excellent sites, both owners in their late eighties, still “waiting” for their surroundings to improve, not realizing that their surroundings were waiting exactly for them.
Meanwhile, while we wait for phone calls, we’re thankful to have work to do.
Andy Osterlund AIA | LEED AP
Andrew Osterlund, Architect, PLLC
GREEN | URBAN | SMART ARCHITECTURE
19 W Hargett Street, Suite 700-A | Raleigh, NC 27601
(919) 889 6823 | www.aoarchitect.com | TWITTER: aoarch



