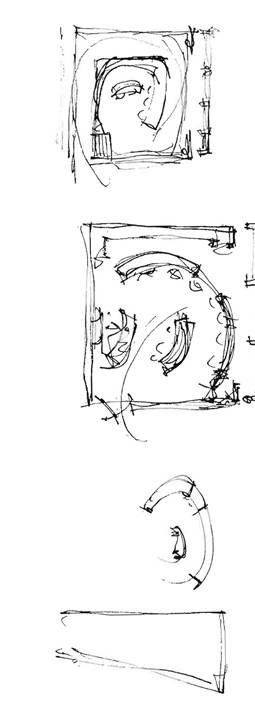Haven’t been writing much – we’ve been busy. It’s fun to be busy, and we know it’s a privilege. Lots of new permits, new construction, late nights and meetings. This is the way we like it.
A friend asked me yesterday if we track our workload on graphs and spreadsheets – he works in a bigger firm with departments that process marketing data. I’ve been asked that before, and yes, we do have spreadsheets, but generally I’m seeing business patterns as follows: 1) coffee with consultants, 2) unsolicited and probono schematic presentations, 3) phone calls from someone who knows a guy, 4) phone calls from repeat clients, 5) calls from target clients. It doesn’t feel like work until #3, we love #3 and #4, but #1 and #2 appear to be the most direct route to #5. Statistically, we need to be drinking more coffee, and that means remembering what we’re trying to do.
We have an amazing opportunity to do a [CLASSIFIED] at [CLASSIFIED] with [CLASSIFIED]. We started in earnest this week, had the first client meeting yesterday. We had some good plans for two days’ work, talked through some good ideas, worked out the project requirements, and dug deeper into the very real [feel] of the project, what the project really is. Our clients are very good at what they do, and they won’t let us get away with easy answers. The space we’re developing is small, the program list is long, and the client demands and deserves design that is more than a kit of parts – they trust us to get there.
We brought out some standard material samples. It’s early for decisions, but having something tangible on the table sets the tone. Wood flooring, veneers, plastics. We showed reclaimed natural wood flooring – they said, no, we want black.
– they said, hey isn’t that the same cheap veneer we have at the old place? And plastics
are the cheap shot because they always look like they can do more than they really can, and they cost way more than you think they should.
And so, even as we had pulled together and presented a functional and honest floor plan, it was obvious that the go-to construction standards weren’t going to work. As much as I hate to be wrong in a meeting with a client, and that is a sick sinking feeling I will never enjoy, I love to realize that a project is demanding much more.
Today, my staff and I both came to the office with the same intuition. She already had two new schemes pulled together by the time I showed up, and I grabbed my broadest black
Sharpie and a roll of tracing paper.
We’re looking at new materials, new ways to make surfaces. Without letting out any trade secrets,
we’re looking at mass instead of veneer. Substance instead of image. Place as impression. The clients actually used the word “concrete” in yesterday’s meeting, they’ve used it before. “Concrete, cement, I don’t know the difference.” Any modernist will tell you that the whole world opens up if you let in a little concrete, cement, what’s the difference.
Yesterday’s plan gave us the parts. Today’s plan might give us some architecture. We’ll find out at next week’s client meeting.
Andy Osterlund AIA | LEED AP
Andrew Osterlund, Architect, PLLC
GREEN | URBAN | SMART ARCHITECTURE
19 W Hargett Street, Suite 700-A | Raleigh, NC 27601
(919) 889 6823 | www.aoarchitect.com | TWITTER: aoarch



