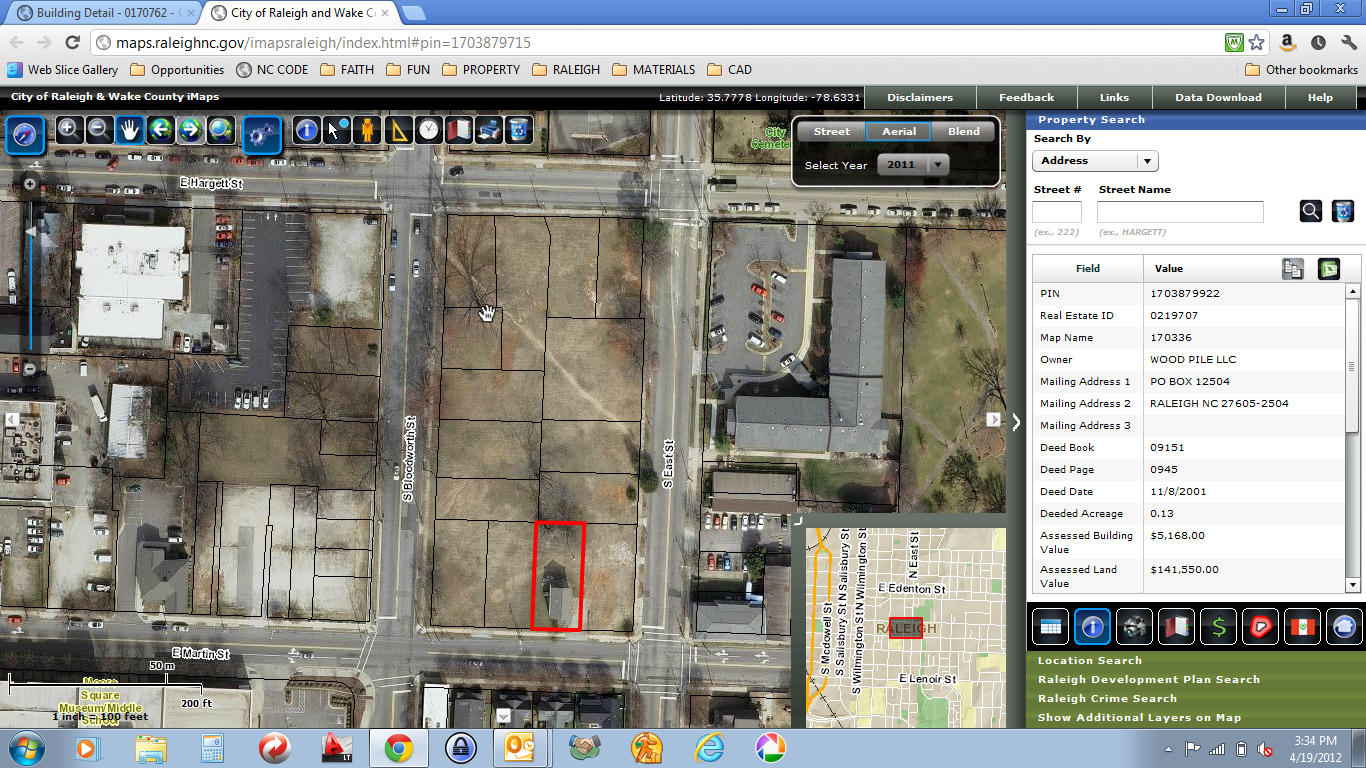I’m sitting at a table with a new perspective. That’s not a metaphor or a state of mind – I’ve never seen the city from this point of view. After too much contemplation and confirmation from friends and associates, our firm joined the local business clubs. The club building is across the street from the office; I have a few basic things to review, so I spent the thirty-five cumulative floors on elevators, grabbed a cup of warm coffee and a couple of those cookies you get at conferences, and I am camping out.
From here, I can see my car – it’s five blocks away. Across from my parking space is a bare grass field within a whole city block, with one single house. The house looks stagnant and desperate at street level, but from here, I mostly see the field. It looks like potential, it looks easy, it looks like it should connect. From the sidewalk, I can see the open space, and the scars from last year’s tornado, and the “For Lease” sign, but from here I see development and resolution. Both perspectives, of course, are true, as are many others.
The window sill here also cuts off the first three blocks entirely. Three blocks is the entire downtown core – I can’t see it. Again, this isn’t a metaphor, I’m not making a point, I’m just stating a fact from a point of view.
It’s not like an airplane or the space shuttle – the view isn’t moving, and I can’t see the curvature of the earth. The view is like SimCity – without point-and-click or pan.
I’ve struggled with the aesthetic of the clubs, but I’m getting over it. It’s true: I’m looking at swirly carpet, wall paper, gloss wood finishes, bookshelves with generalized selections, spindle railings, and a glass chandelier. The coffee is practical, the food isn’t grown in anyone’s backyard. This room doesn’t look like my house, but it’s well done, and it’s consistent. When we get to the point where someone asks my opinion, yes, I would like to recommend a few changes.
As I try to find a place to work in these rooms, I’m assaulted by the comfort of it. In school, we had no courses on comfort: our design heroes loved concrete and steel. I’m realizing that comfort has been entirely absent from my design process. Raised in the Midwest, comfort isn’t something we talked about, and I’m struggling with every level of social guilt my over-active subconscious can concoct. Having to stare at these heavy drapes is a kind of penance for the depth of cushioning in this chair.
In architecture, these metaphors do collide. We use the language of experience as justification for what we build. We talk about integrity and reality, tangibility and tactility. Raleigh Times has bare brick walls and sloping floors and spaces that are too small, and we like that – it feels honest, if cheap. Of all the inconsistencies we resist, it’s good to remember that integrity and comfort are not exclusive. In fact, the staff at the club demonstrate that comfort can simply imply good service and professional care. However, I am concerned that comfort and work may not be able to coincide – I don’t have the logic to understand how it can be possible for the two to coexist, or at least I’ve never seen it done.
Over the past couple weeks, I’ve had a handful of conversations in these new rooms – mostly with salesmen. Even when the sale won’t happen, because I’m not buying, salesmen like to practice. I’ve already heard a lot of canned speeches, and a lot of canned questions. Joining the club is about meeting new people, and that’s what our business needs. But meeting people, as a task in itself, is pretty bleak. The pre-meeting-people conversations are ridiculous and not very helpful. If I hear “Who do you want to meet?” again . . . I don’t know, it’s like a zen riddle, or at best it’s a question I’m working through on a very deep level. However, as I get into the club, I look forward to moving beyond those meetings with salesmen, and working more on my perspective.
Andy Osterlund AIA | LEED AP
Andrew Osterlund, Architect, PLLC
GREEN | URBAN | SMART ARCHITECTURE
19 W Hargett Street, Suite 700-A | Raleigh, NC 27601
(919) 889 6823 | www.aoarchitect.com | TWITTER: aoarch
